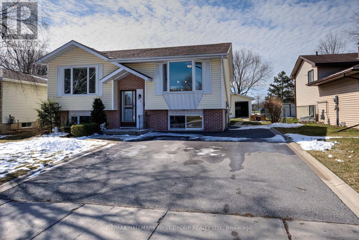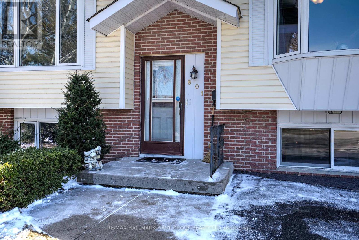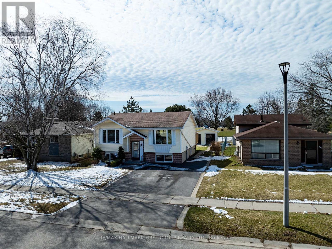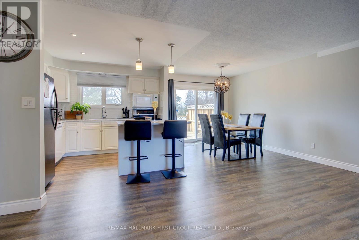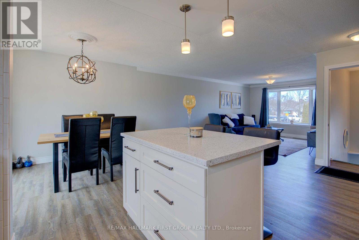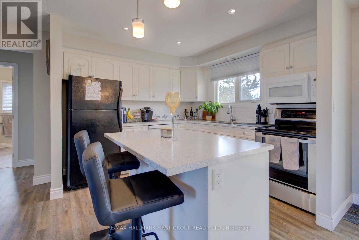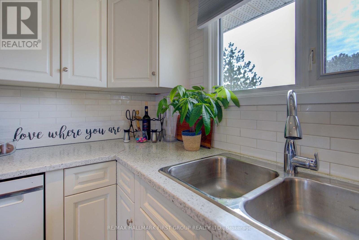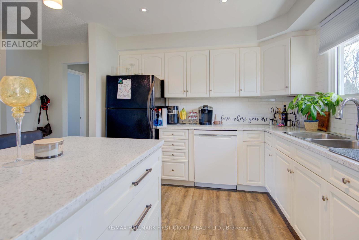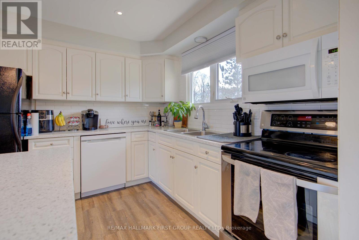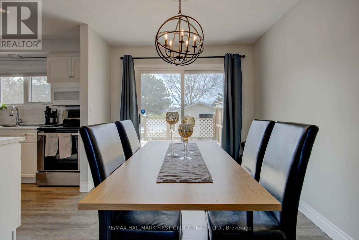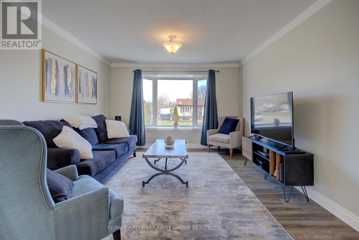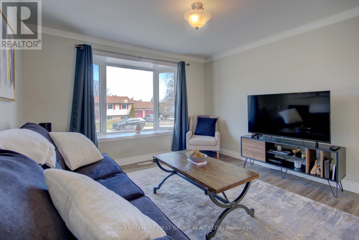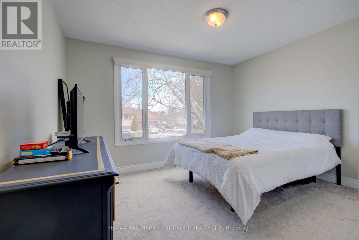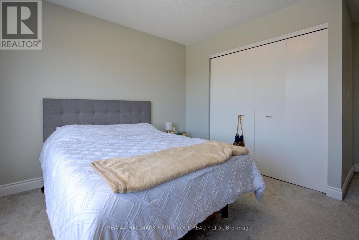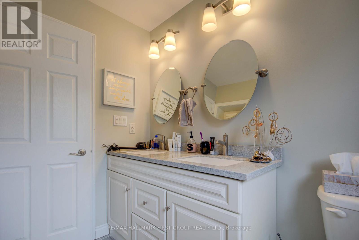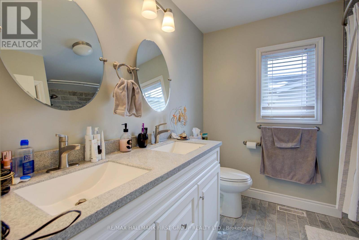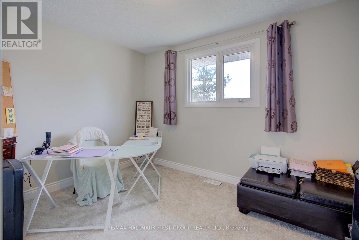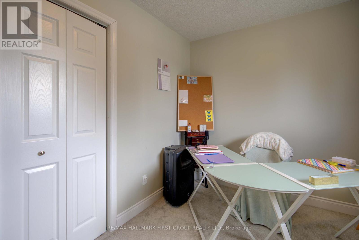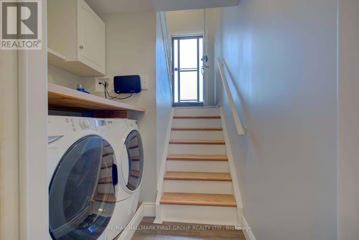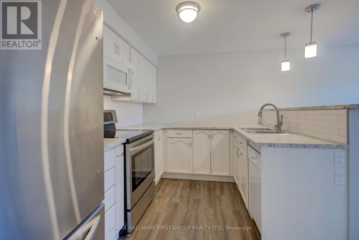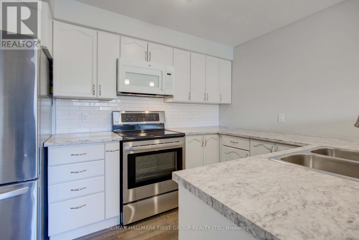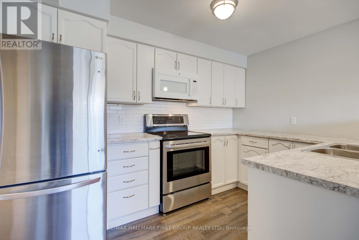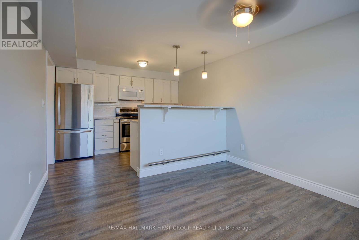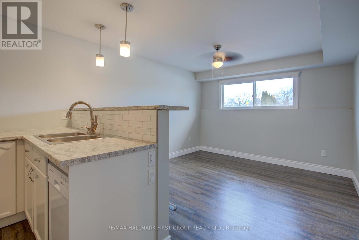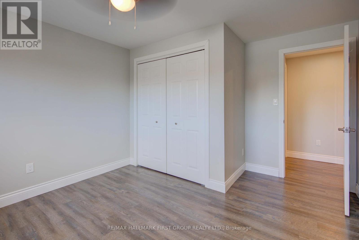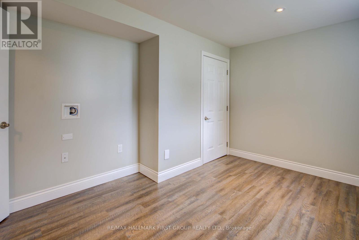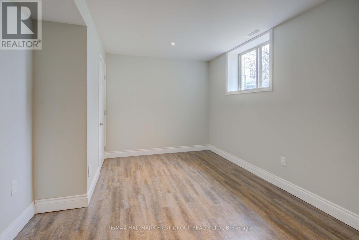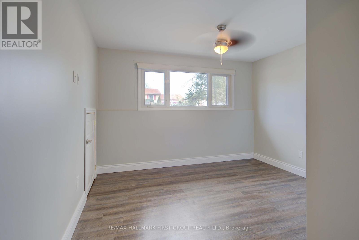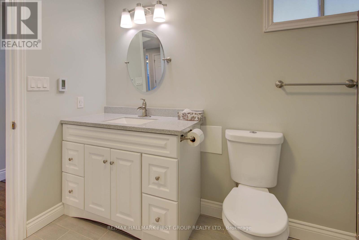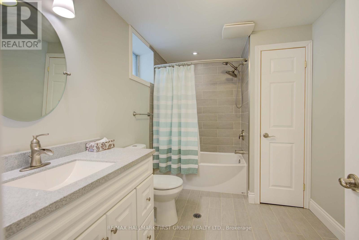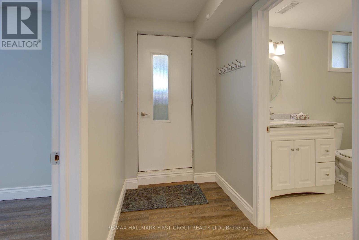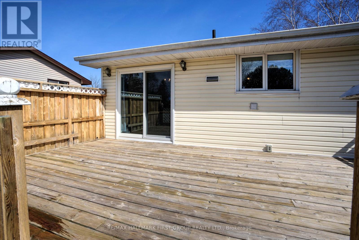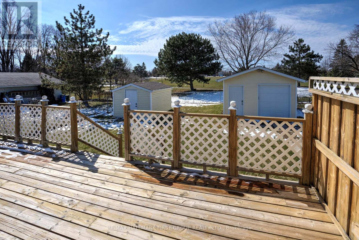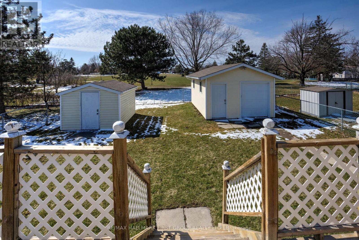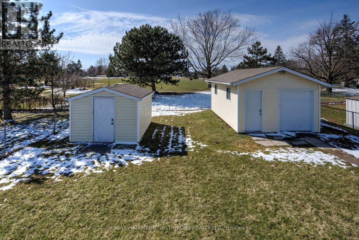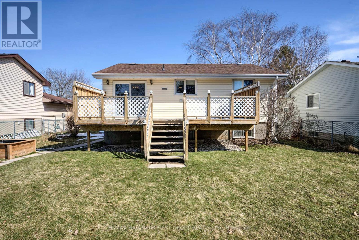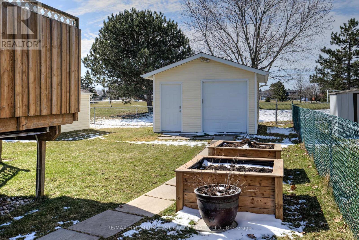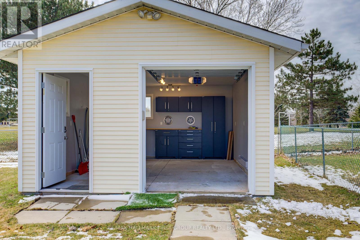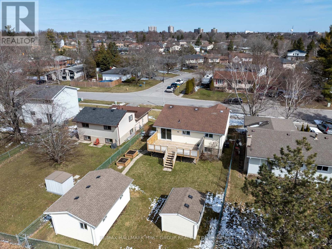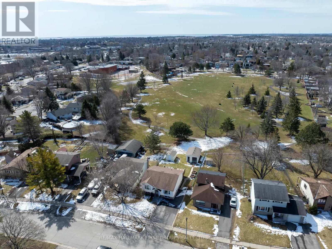4 Bedroom
2 Bathroom
Raised Bungalow
Central Air Conditioning
Forced Air
$697,000
Welcome to your perfect family home nestled in the prestigious Bayridge area, boasting a coveted location backing onto Ashton Park. This stunning four-bedroom, two-bathroom raised bungalow offers the ultimate blend of comfort, style, and convenience.The upper level features an inviting open concept layout, creating a seamless flow between living spaces. Enjoy the modern luxury of two fully updated baths showcasing sleek tile, and basement bathroom in floor heat.Venture downstairs to discover the potential for in-law accommodations with a second kitchen and spacious family room area, perfect for entertaining guests or accommodating extended family members.Step outside onto the expansive back deck and immerse yourself in the tranquility of the park-like setting, complete with a generous yard, storage shed, and heated workshop, offering endless possibilities for outdoor enjoyment and recreation.Located in a highly desirable area known for its excellent schools and convenient access (id:50787)
Property Details
|
MLS® Number
|
X8176866 |
|
Property Type
|
Single Family |
|
Amenities Near By
|
Park, Public Transit, Schools |
|
Community Features
|
School Bus |
|
Features
|
Level Lot |
|
Parking Space Total
|
5 |
Building
|
Bathroom Total
|
2 |
|
Bedrooms Above Ground
|
4 |
|
Bedrooms Total
|
4 |
|
Architectural Style
|
Raised Bungalow |
|
Basement Development
|
Finished |
|
Basement Features
|
Walk Out |
|
Basement Type
|
N/a (finished) |
|
Construction Style Attachment
|
Detached |
|
Cooling Type
|
Central Air Conditioning |
|
Exterior Finish
|
Brick, Vinyl Siding |
|
Heating Fuel
|
Natural Gas |
|
Heating Type
|
Forced Air |
|
Stories Total
|
1 |
|
Type
|
House |
Land
|
Acreage
|
No |
|
Land Amenities
|
Park, Public Transit, Schools |
|
Size Irregular
|
50.4 X 124 Ft |
|
Size Total Text
|
50.4 X 124 Ft |
Rooms
| Level |
Type |
Length |
Width |
Dimensions |
|
Basement |
Laundry Room |
|
|
Measurements not available |
|
Basement |
Kitchen |
3.43 m |
2.63 m |
3.43 m x 2.63 m |
|
Basement |
Family Room |
3.42 m |
3.45 m |
3.42 m x 3.45 m |
|
Basement |
Bedroom 3 |
3.54 m |
3.85 m |
3.54 m x 3.85 m |
|
Basement |
Bedroom 4 |
|
|
Measurements not available |
|
Basement |
Bathroom |
4.1 m |
3.12 m |
4.1 m x 3.12 m |
|
Main Level |
Kitchen |
3.07 m |
3.14 m |
3.07 m x 3.14 m |
|
Main Level |
Dining Room |
2.87 m |
3.14 m |
2.87 m x 3.14 m |
|
Main Level |
Living Room |
5.71 m |
6.34 m |
5.71 m x 6.34 m |
|
Main Level |
Primary Bedroom |
3.76 m |
4.72 m |
3.76 m x 4.72 m |
|
Main Level |
Bedroom 2 |
3.52 m |
3.05 m |
3.52 m x 3.05 m |
|
Main Level |
Bathroom |
2.48 m |
2.58 m |
2.48 m x 2.58 m |
https://www.realtor.ca/real-estate/26675147/801-danbury-rd-kingston

