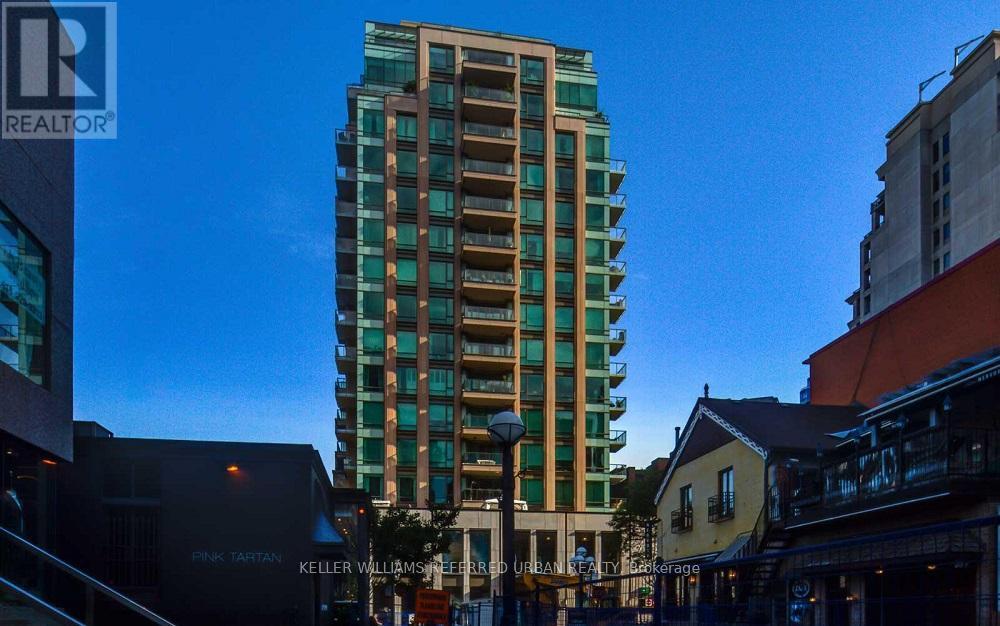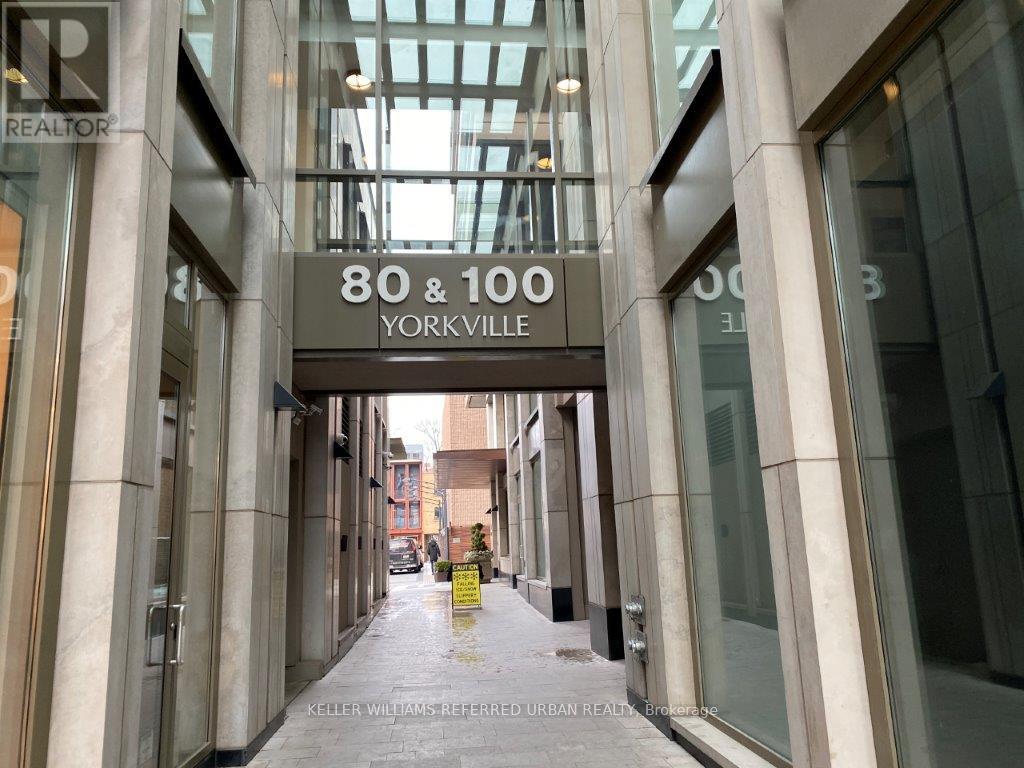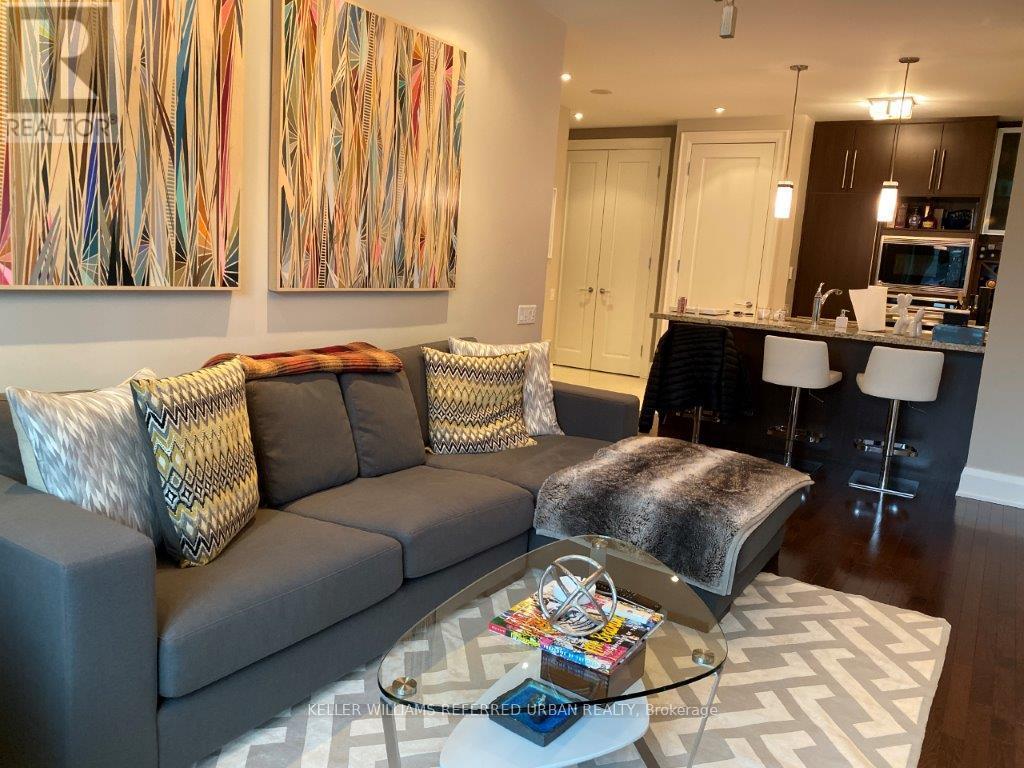1 Bedroom
1 Bathroom
700 - 799 sqft
Central Air Conditioning
Forced Air
$4,500 Monthly
Experience upscale living in this impeccably designed condo featuring a top-tier kitchen with Wolf gas cooktop & oven, Sub-Zero fridge, Miele dishwasher, and heated floors. The spacious primary bedroom offers a custom Komandor walk-in closet, while the spa-inspired bath includes a Jacuzzi tub, glass shower with body sprays & bench, and heated flooring for added comfort. Enjoy Hunter Douglas automatic blinds, a custom built-in wall unit with TV & desk, and a bright living area that opens onto a private balcony perfect for soaking up afternoon sun and evening sunsets. This turnkey unit comes fully furnished with high-end finishes throughout. Just move in and enjoy effortless luxury living with all the conveniences included! (id:50787)
Property Details
|
MLS® Number
|
C12100982 |
|
Property Type
|
Single Family |
|
Community Name
|
Annex |
|
Amenities Near By
|
Public Transit, Schools, Park |
|
Community Features
|
Pet Restrictions |
|
Features
|
Level Lot, Balcony, Carpet Free |
|
Parking Space Total
|
1 |
|
View Type
|
City View |
Building
|
Bathroom Total
|
1 |
|
Bedrooms Above Ground
|
1 |
|
Bedrooms Total
|
1 |
|
Amenities
|
Security/concierge, Exercise Centre, Party Room, Sauna, Storage - Locker |
|
Appliances
|
Oven - Built-in, Range |
|
Cooling Type
|
Central Air Conditioning |
|
Exterior Finish
|
Brick |
|
Flooring Type
|
Hardwood |
|
Heating Fuel
|
Natural Gas |
|
Heating Type
|
Forced Air |
|
Size Interior
|
700 - 799 Sqft |
|
Type
|
Apartment |
Parking
Land
|
Acreage
|
No |
|
Land Amenities
|
Public Transit, Schools, Park |
Rooms
| Level |
Type |
Length |
Width |
Dimensions |
|
Flat |
Living Room |
6.36 m |
3.64 m |
6.36 m x 3.64 m |
|
Flat |
Dining Room |
6.36 m |
3.64 m |
6.36 m x 3.64 m |
|
Flat |
Kitchen |
3.03 m |
2.42 m |
3.03 m x 2.42 m |
|
Flat |
Primary Bedroom |
3.33 m |
3.64 m |
3.33 m x 3.64 m |
https://www.realtor.ca/real-estate/28208162/801-80-yorkville-avenue-toronto-annex-annex





















