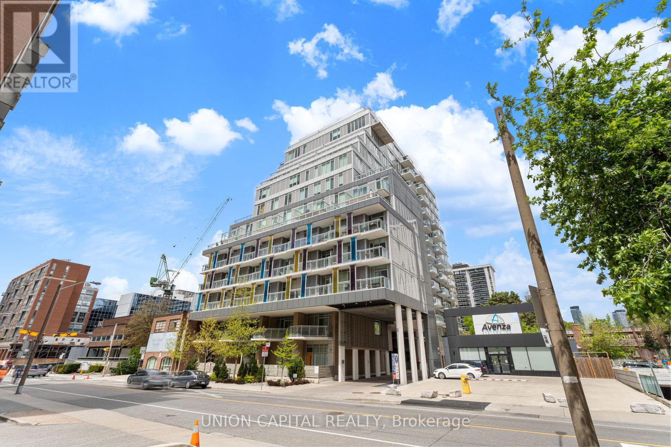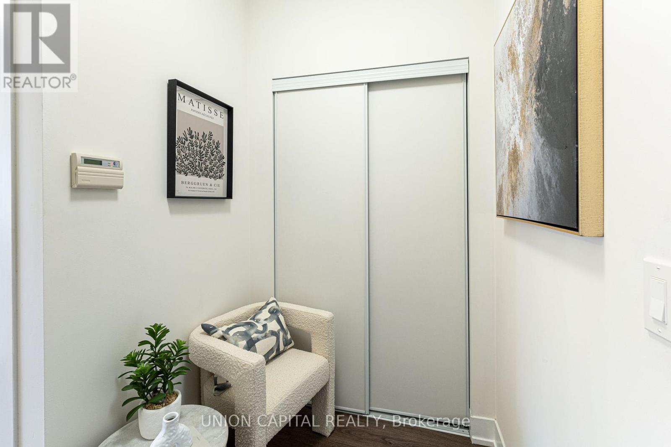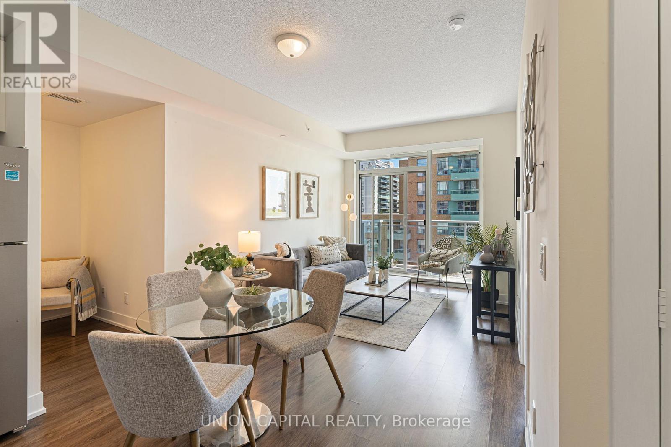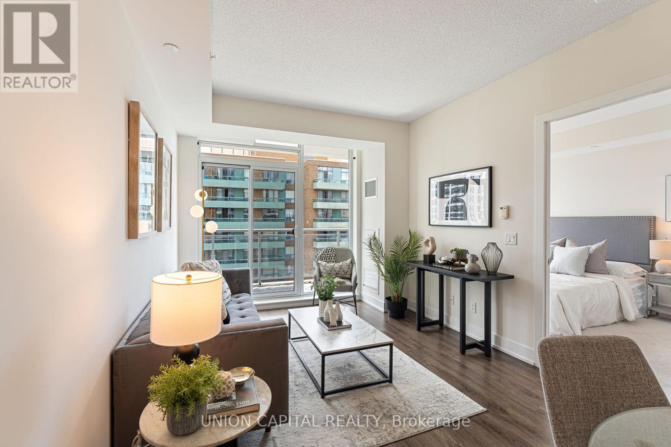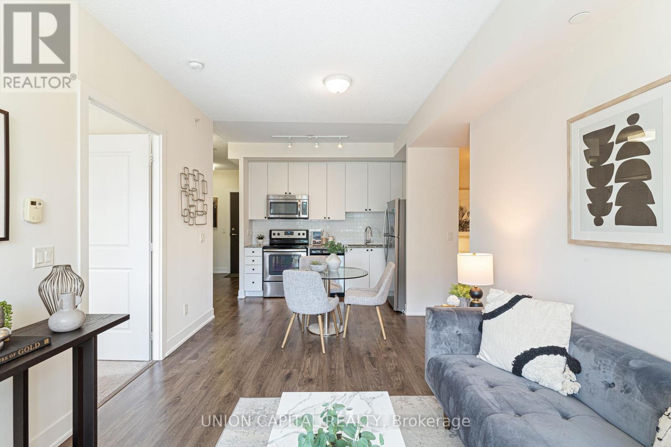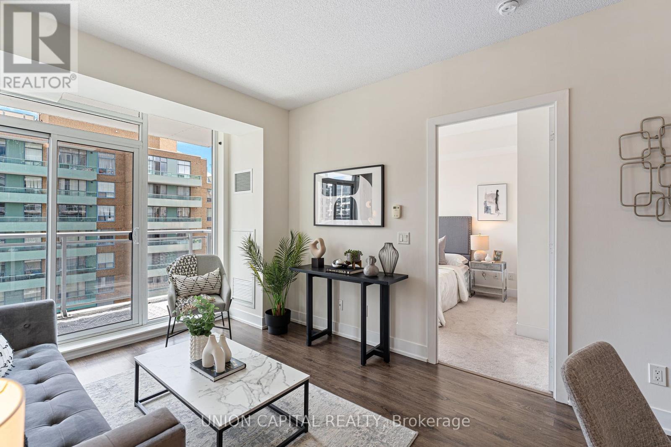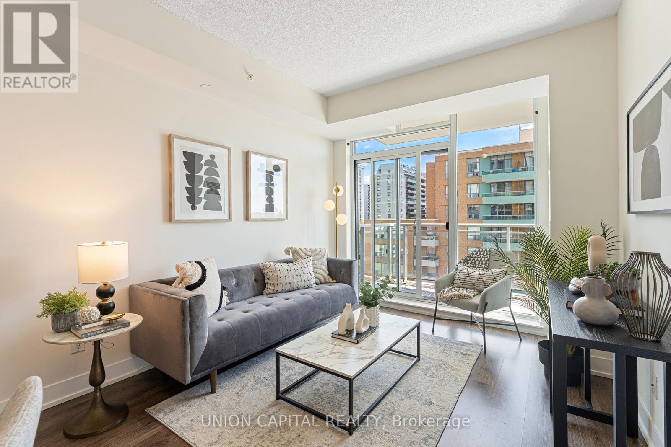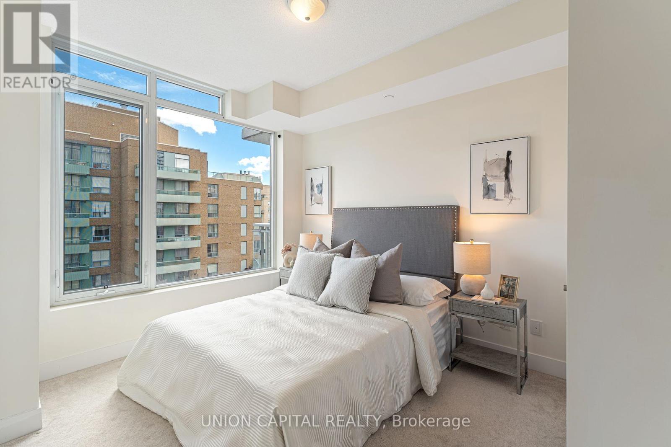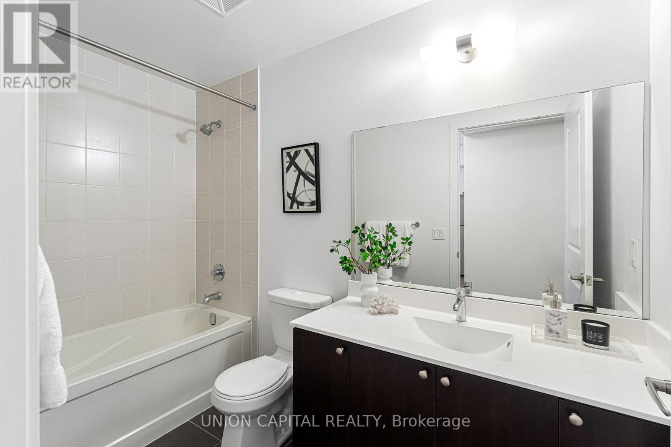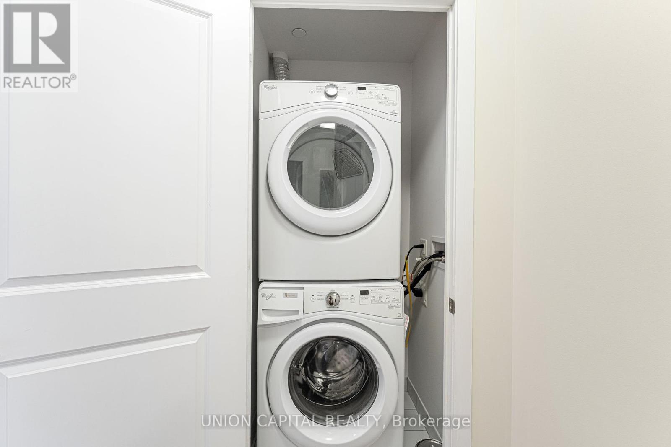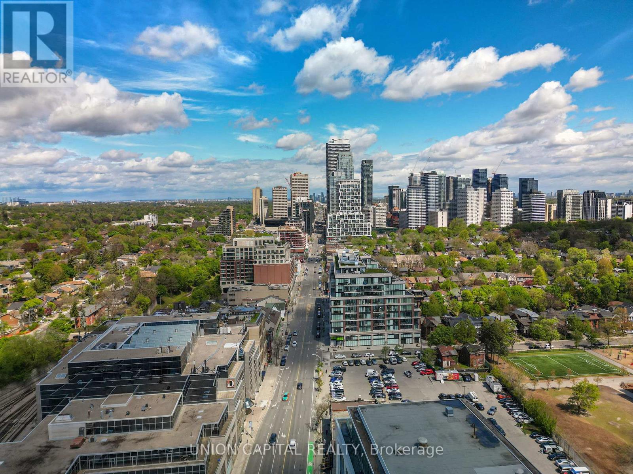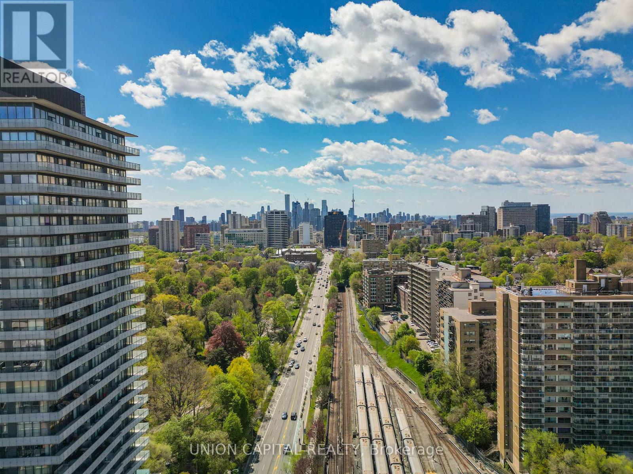801 - 68 Merton Street Toronto, Ontario M4S 1A1
$549,000Maintenance,
$585.50 Monthly
Maintenance,
$585.50 MonthlyYour Magic on Merton Awaits! Nestled in the heart of the prestigious Mount Pleasant West community, this exquisite 1+den condo offers a lifestyle of unrivaled comfort and convenience. With a refined layout that boasts 9 ceilings, this south-east facing gem is bathed in natural light, illuminating the space through the floor to ceiling windows. Step inside to discover an open concept floorplan that's perfect for entertaining guests or enjoying quiet evenings at home. The modern kitchen features stainless steel appliances and granite countertops, making cooking a delight. The generously sized bedroom and additional den provide flexible living options, ideal for business professionals, first-time buyers, or anyone seeking a unique urban living experience. Residents of this coveted boutique building enjoy access to a wide array of amenities, including 24 hr concierge, a gym, party room, cozy library, theatre room, guest suites and BBQ area. **** EXTRAS **** Steps away from Davisville Station, you're just 22 minutes from Union Station. The neighborhood is bustling with shops, restaurants, cafes, and is in close proximity to beautiful parks and bike trails, including the scenic Beltline Trail. (id:50787)
Property Details
| MLS® Number | C8322076 |
| Property Type | Single Family |
| Community Name | Mount Pleasant West |
| Amenities Near By | Hospital, Park, Place Of Worship, Public Transit, Schools |
| Community Features | Pet Restrictions |
| Features | Balcony |
Building
| Bathroom Total | 1 |
| Bedrooms Above Ground | 1 |
| Bedrooms Below Ground | 1 |
| Bedrooms Total | 2 |
| Amenities | Security/concierge, Recreation Centre, Party Room, Storage - Locker |
| Appliances | Dishwasher, Dryer, Hood Fan, Microwave, Refrigerator, Stove, Washer |
| Cooling Type | Central Air Conditioning |
| Exterior Finish | Concrete |
| Heating Fuel | Natural Gas |
| Heating Type | Heat Pump |
| Type | Apartment |
Land
| Acreage | No |
| Land Amenities | Hospital, Park, Place Of Worship, Public Transit, Schools |
Rooms
| Level | Type | Length | Width | Dimensions |
|---|---|---|---|---|
| Flat | Living Room | 5.093 m | 3.05 m | 5.093 m x 3.05 m |
| Flat | Dining Room | 5.09 m | 3.05 m | 5.09 m x 3.05 m |
| Flat | Kitchen | 3.08 m | 1.62 m | 3.08 m x 1.62 m |
| Flat | Primary Bedroom | 3.2 m | 3 m | 3.2 m x 3 m |
| Flat | Den | 2.47 m | 1.25 m | 2.47 m x 1.25 m |
https://www.realtor.ca/real-estate/26870926/801-68-merton-street-toronto-mount-pleasant-west

