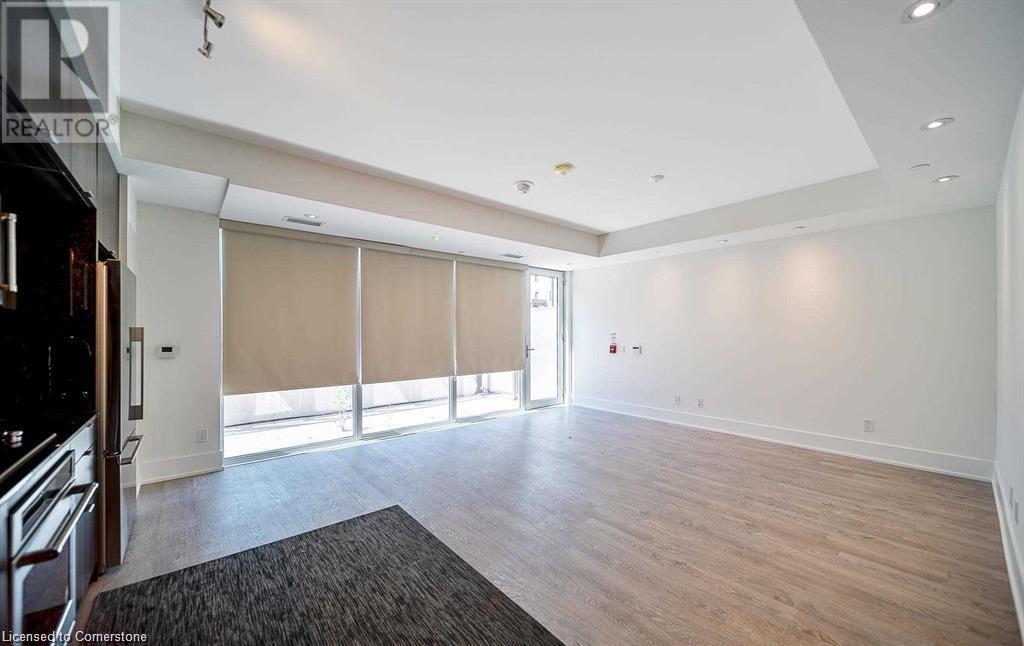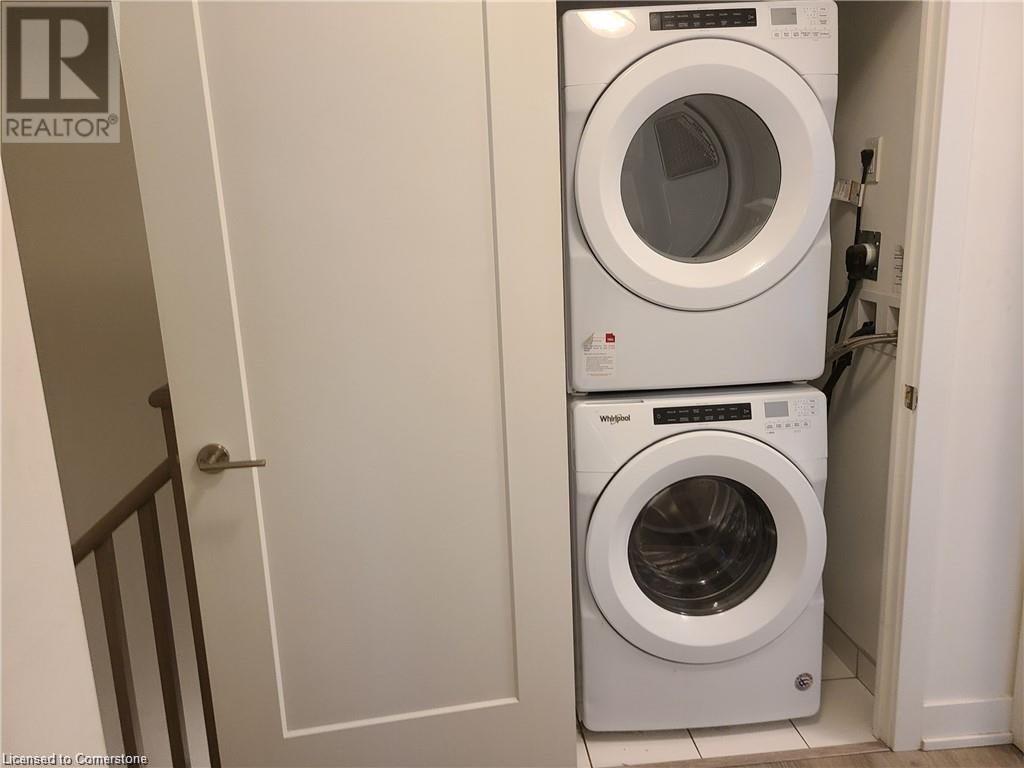2 Bedroom
3 Bathroom
1050 sqft
2 Level
Central Air Conditioning
Forced Air
$4,000 Monthly
Insurance, Landscaping, Exterior Maintenance
Welcome to Sq2, an elegant condominium in the masterplan community by award-winning builder, Tridel. Located in the highly sought after Kensington neighbourhood, this condo is the perfect blend of luxury living and prime location. The unit is a massive 1,050 sq ft 2-storey condo that boasts high-end finishes, a modern sleek kitchen, top of the line appliances, 2 large bedrooms and 2.5 luxurious baths. Enjoy hotel-style amenities that this upscale condo has to offer such as the modern gym, rooftop party room and terrace, courtyard and 24hr concierge for security and convenience. Steps away from the Art Gallery of Ontario, Kensington Market, Toronto’s business district, hundreds of restaurants, bars and shops, it is the place to live if you want to enjoy all the city has to offer but be in a tucked away quiet spot to retreat when you want to go home. Looking for amazing tenants that will treat this place as their own. View it today and fall in love! (id:50787)
Property Details
|
MLS® Number
|
40734927 |
|
Property Type
|
Single Family |
|
Amenities Near By
|
Hospital, Park, Place Of Worship, Playground, Public Transit, Schools, Shopping |
|
Community Features
|
Community Centre |
|
Features
|
Balcony |
|
Parking Space Total
|
1 |
Building
|
Bathroom Total
|
3 |
|
Bedrooms Above Ground
|
2 |
|
Bedrooms Total
|
2 |
|
Amenities
|
Exercise Centre, Party Room |
|
Appliances
|
Dishwasher, Dryer, Microwave, Refrigerator, Stove, Washer, Window Coverings |
|
Architectural Style
|
2 Level |
|
Basement Type
|
None |
|
Construction Material
|
Concrete Block, Concrete Walls |
|
Construction Style Attachment
|
Attached |
|
Cooling Type
|
Central Air Conditioning |
|
Exterior Finish
|
Concrete |
|
Foundation Type
|
Poured Concrete |
|
Half Bath Total
|
1 |
|
Heating Fuel
|
Natural Gas |
|
Heating Type
|
Forced Air |
|
Stories Total
|
2 |
|
Size Interior
|
1050 Sqft |
|
Type
|
Apartment |
|
Utility Water
|
Municipal Water |
Parking
Land
|
Access Type
|
Highway Nearby, Rail Access |
|
Acreage
|
No |
|
Land Amenities
|
Hospital, Park, Place Of Worship, Playground, Public Transit, Schools, Shopping |
|
Sewer
|
Municipal Sewage System |
|
Size Total Text
|
Unknown |
|
Zoning Description
|
R4 |
Rooms
| Level |
Type |
Length |
Width |
Dimensions |
|
Second Level |
3pc Bathroom |
|
|
Measurements not available |
|
Second Level |
4pc Bathroom |
|
|
Measurements not available |
|
Second Level |
Bedroom |
|
|
10'0'' x 9'5'' |
|
Second Level |
Primary Bedroom |
|
|
13'9'' x 10'9'' |
|
Main Level |
2pc Bathroom |
|
|
Measurements not available |
|
Main Level |
Dining Room |
|
|
18'4'' x 18'2'' |
|
Main Level |
Living Room |
|
|
18'4'' x 18'2'' |
|
Main Level |
Kitchen |
|
|
18'4'' x 18'2'' |
https://www.realtor.ca/real-estate/28381937/80-vanauley-street-unit-120-toronto





















