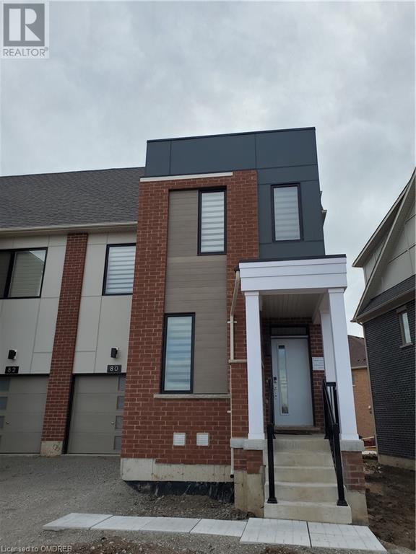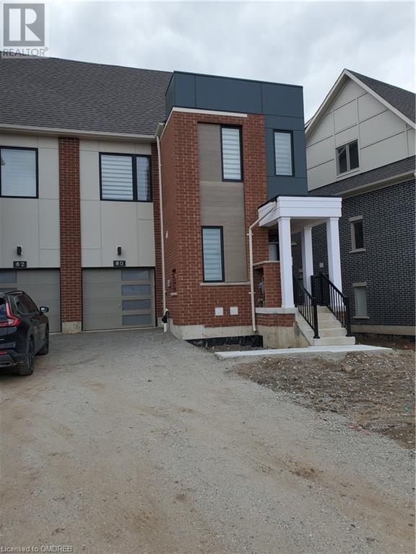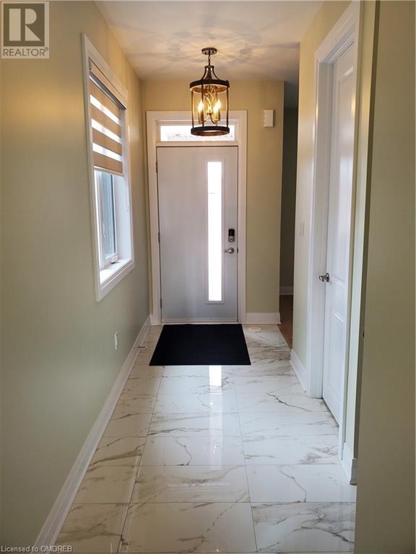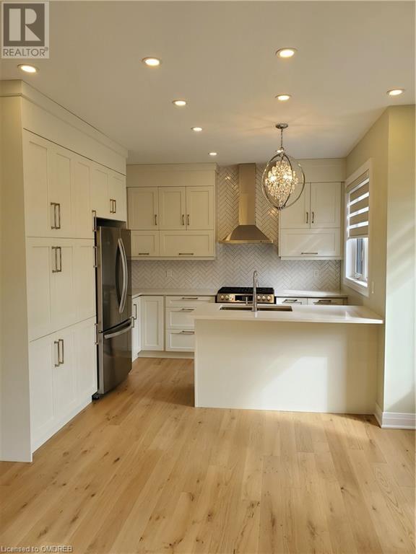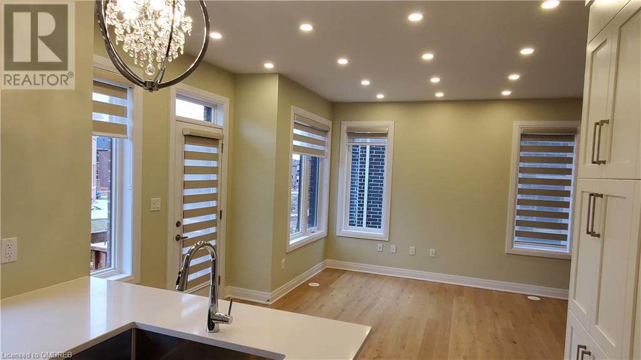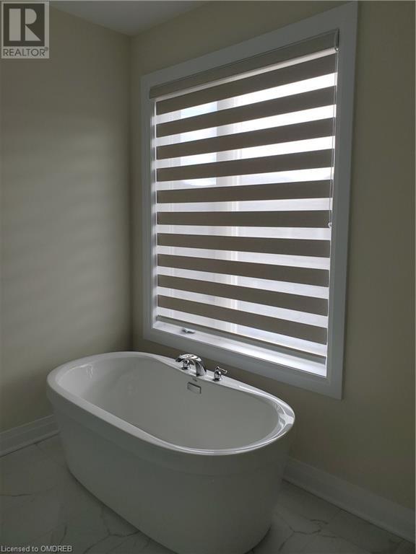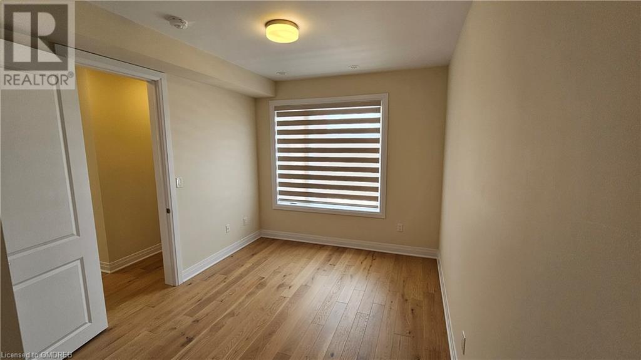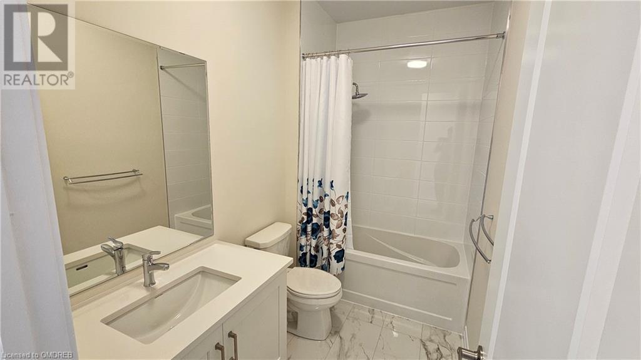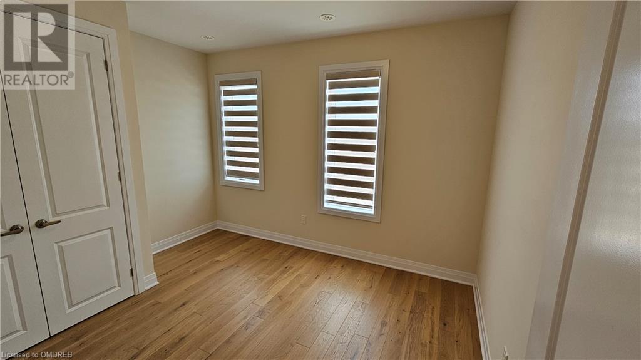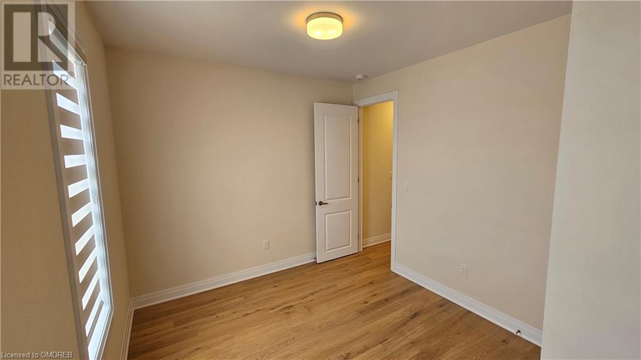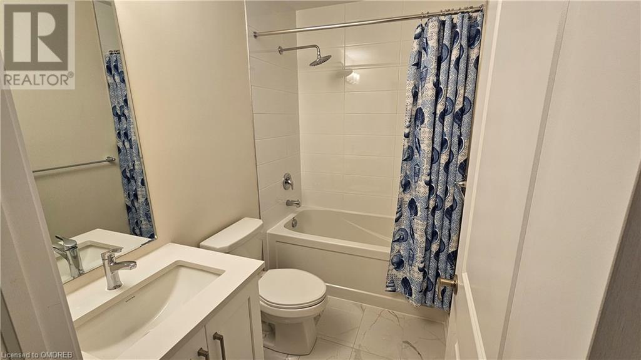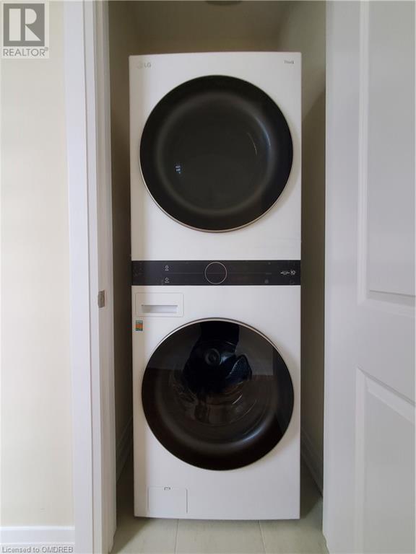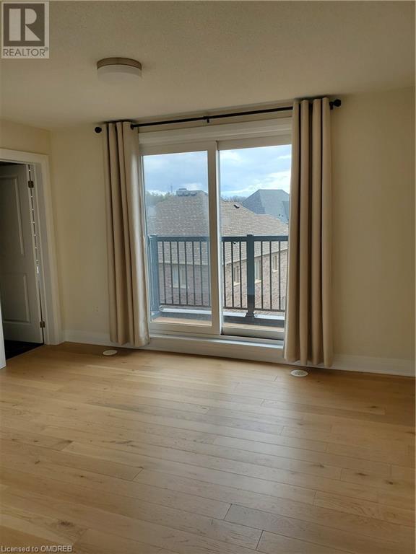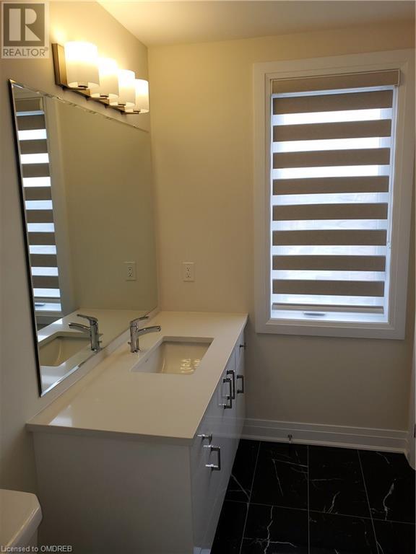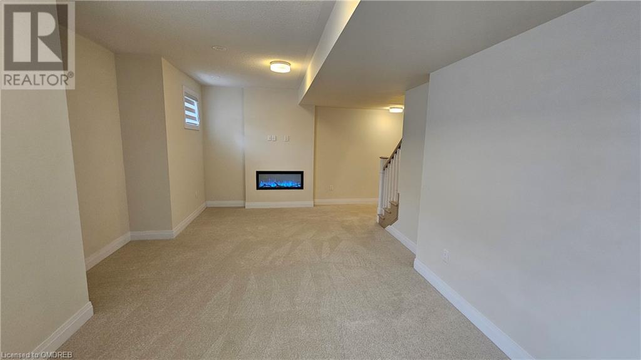4 Bedroom
5 Bathroom
2538
3 Level
Central Air Conditioning
Forced Air
$4,000 Monthly
Amazing brand new End unit 2,538sf luxury townhome (including 467sf finished basement). This bright home offers 3+1 bedrooms, 4+1 bathrooms, a large foyer with office/den and large walk-in closet. Main floor boasts open concept light-filled chef’s white kitchen with stainless steel appliances that flows to kitchen's breakfast nook and the great room. Second floor has three good size bedrooms, very upgraded 2 full bathrooms and convenient laundry room. Extras include a 4th large bedroom with upgraded 4pc ensuite bath on the third floor that can be used as an office or entertainment loft area, area as well as a fully finished basement recreation area with 4pc bath. High end finishes include 9’ ceilings, oak hardwood floors on main, second and third floor, oak stairs, 8’ doors. 1 car garage and tandem driveway allows parking for 3 cars. Move-in condition, enjoy the close proximity to highways and the Trafalgar core offering shopping, entertainment, restaurants, and parks. Absolutely no smokers and no pets. (id:50787)
Property Details
|
MLS® Number
|
40550643 |
|
Property Type
|
Single Family |
|
Amenities Near By
|
Park, Schools |
|
Equipment Type
|
Water Heater |
|
Features
|
Crushed Stone Driveway |
|
Parking Space Total
|
3 |
|
Rental Equipment Type
|
Water Heater |
Building
|
Bathroom Total
|
5 |
|
Bedrooms Above Ground
|
4 |
|
Bedrooms Total
|
4 |
|
Appliances
|
Dishwasher, Dryer, Refrigerator, Washer, Gas Stove(s), Hood Fan, Window Coverings, Garage Door Opener |
|
Architectural Style
|
3 Level |
|
Basement Development
|
Finished |
|
Basement Type
|
Full (finished) |
|
Construction Style Attachment
|
Attached |
|
Cooling Type
|
Central Air Conditioning |
|
Exterior Finish
|
Brick, Stone |
|
Fire Protection
|
Smoke Detectors |
|
Foundation Type
|
Poured Concrete |
|
Half Bath Total
|
1 |
|
Heating Fuel
|
Natural Gas |
|
Heating Type
|
Forced Air |
|
Stories Total
|
3 |
|
Size Interior
|
2538 |
|
Type
|
Row / Townhouse |
|
Utility Water
|
Municipal Water |
Parking
Land
|
Acreage
|
No |
|
Land Amenities
|
Park, Schools |
|
Sewer
|
Municipal Sewage System |
|
Size Frontage
|
39 Ft |
|
Zoning Description
|
Nc Sp:40 |
Rooms
| Level |
Type |
Length |
Width |
Dimensions |
|
Second Level |
Laundry Room |
|
|
Measurements not available |
|
Second Level |
5pc Bathroom |
|
|
Measurements not available |
|
Second Level |
4pc Bathroom |
|
|
Measurements not available |
|
Second Level |
Bedroom |
|
|
10'1'' x 10'0'' |
|
Second Level |
Bedroom |
|
|
12'0'' x 10'1'' |
|
Second Level |
Primary Bedroom |
|
|
12'2'' x 11'11'' |
|
Third Level |
4pc Bathroom |
|
|
Measurements not available |
|
Third Level |
Bedroom |
|
|
12'5'' x 10'0'' |
|
Basement |
4pc Bathroom |
|
|
Measurements not available |
|
Basement |
Recreation Room |
|
|
22'5'' x 11'8'' |
|
Main Level |
2pc Bathroom |
|
|
Measurements not available |
|
Main Level |
Great Room |
|
|
14'8'' x 12'1'' |
|
Main Level |
Kitchen |
|
|
11'6'' x 8'6'' |
|
Main Level |
Office |
|
|
8'0'' x 7'4'' |
https://www.realtor.ca/real-estate/26632917/80-settlers-road-e-oakville

