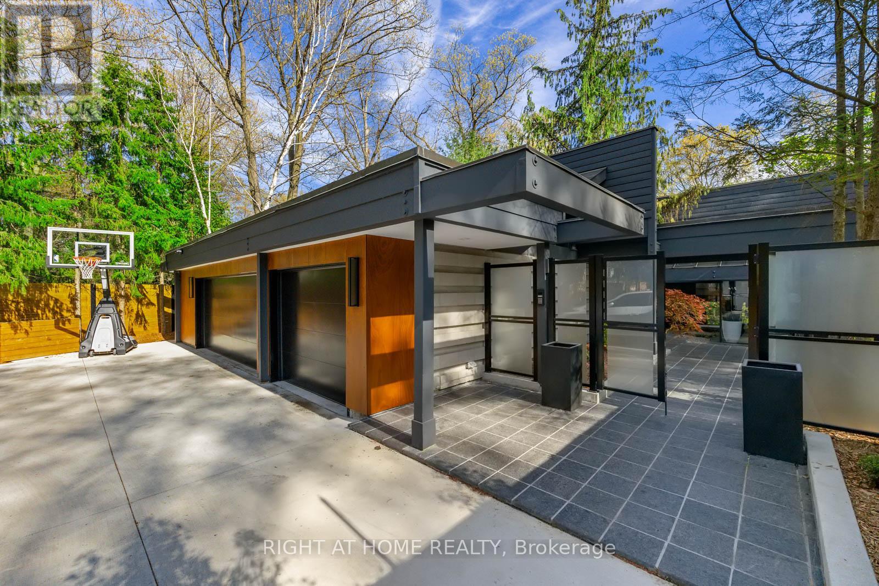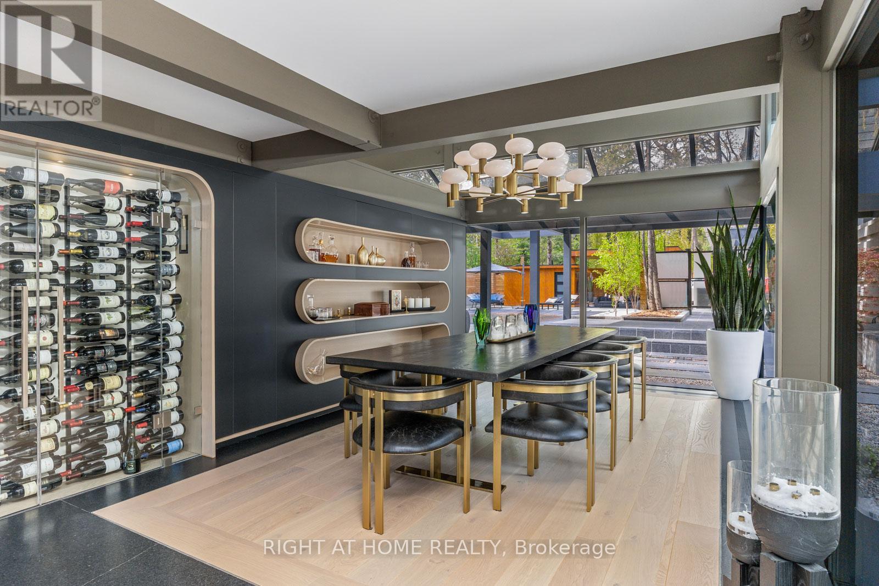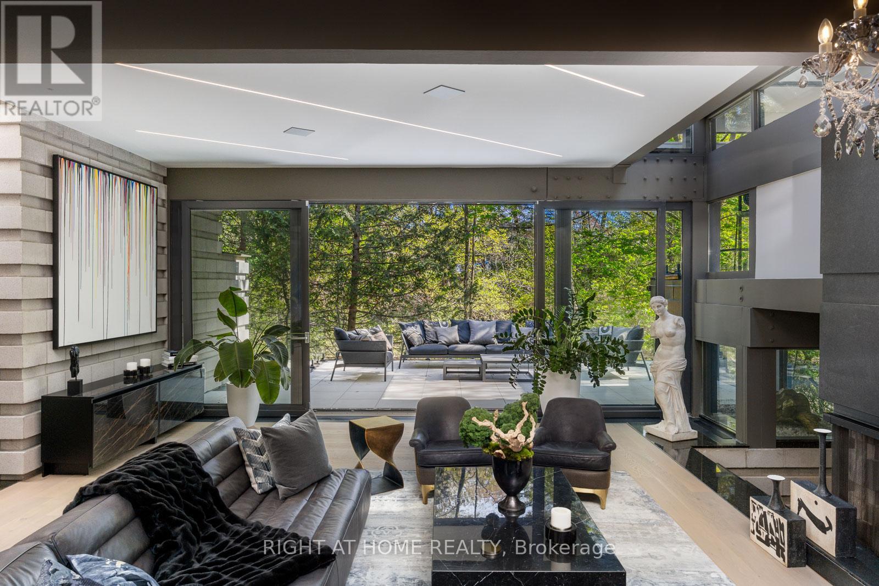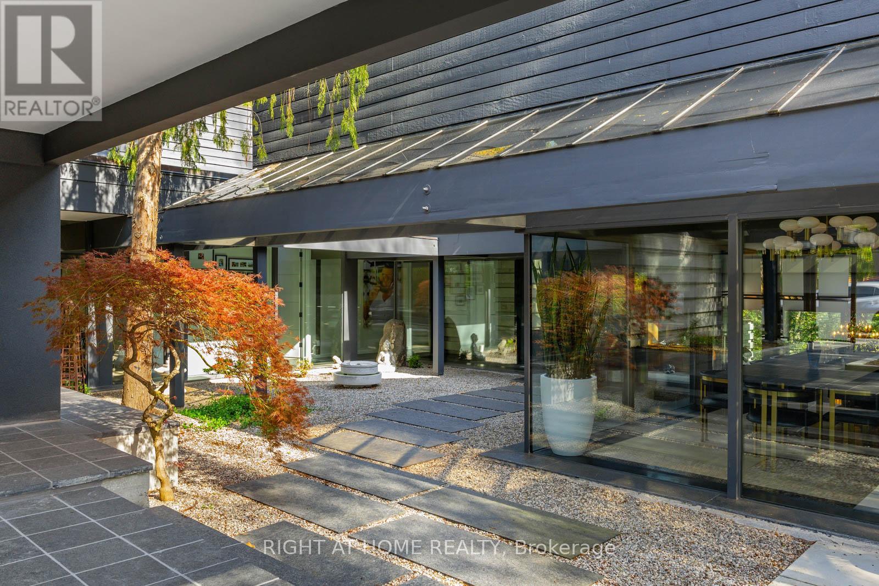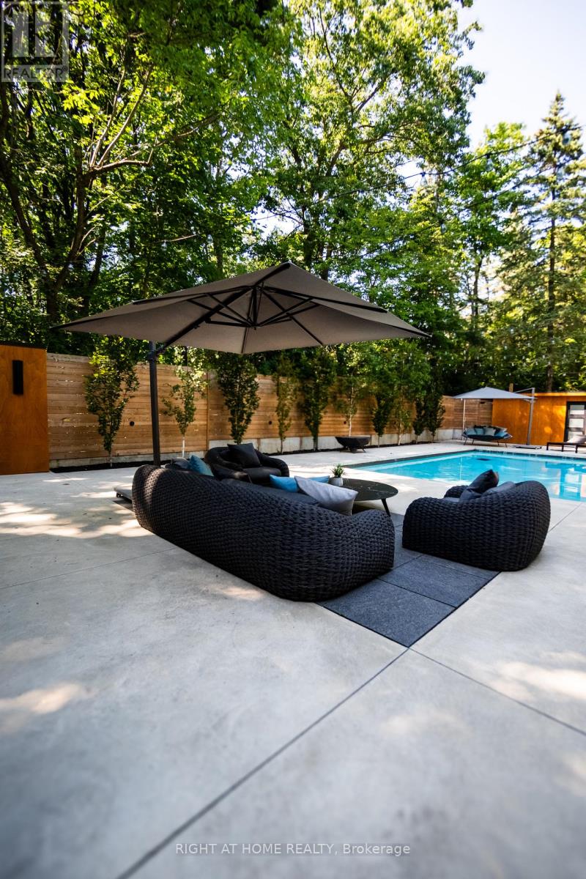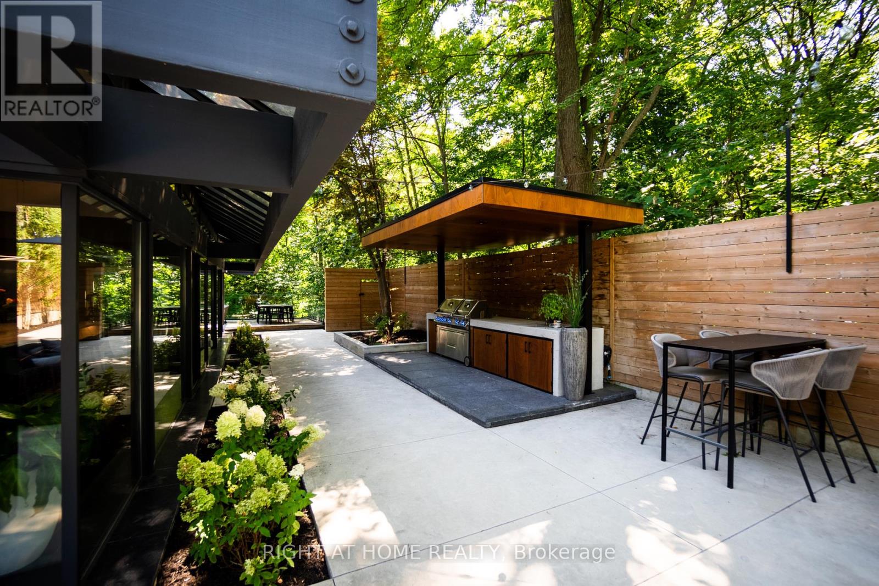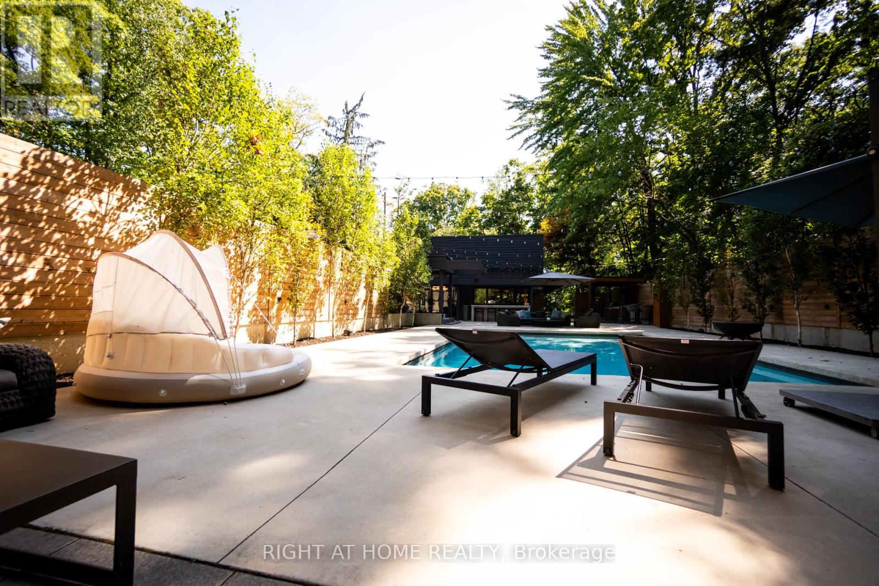3 Bedroom
5 Bathroom
Fireplace
Inground Pool
Central Air Conditioning, Air Exchanger, Ventilation System
Forced Air
Landscaped, Lawn Sprinkler
$8,500,000
Discover a Once-in-a-Lifetime Opportunity to own this Stunning & Innovative Beauty, a Stunning Tribute to the Legendary Architect Frank Lloyd Wright. Situated on one of the most Prestigious Streets in the Highly Sought-after Humbervalley-Kingsway area, this Architectural Masterpiece Embodies Timeless Elegance & Modern Luxury. This House Seamlessly Blends with its Natural Surroundings, offering a Serene Retreat while being just moments away from Urban Conveniences. Its Prime Location provides quick access to major highways, making commuting to Downtown Toronto effortless. Additionally, High Park, with its Lush Greenery & Recreational Opportunities, is just a short drive away, offering an Oasis of Nature close to Home. Golf Enthusiasts will Appreciate the Proximity to St. Georges Golf Course, just a short walk away. Step Outside to Discover a Heated Pool, a Fully Equipped Pool Cabana, & an Exterior Shower that offers a full Nature Experience. Multiple Levels of Patios provide Endless options for Relaxation & Entertainment, all Surrounded by a Mature Canopy of Trees. The Outdoor Kitchen is fully Equipped, Ensuring that Outdoor Dining is as Effortless as it is Enjoyable.Dont miss your chance to Own this Unique Property that Captures the Spirit of one of the Worlds Greatest Architects while offering the Best of Toronto Living. It is more than just a HOME its a LEGACY. **** EXTRAS **** The custom millwork throughout the home is a testament to exquisite craftsmanship, with natural elements seamlessly integrated to bring the beauty of the outdoors inside Landscape lighting & Driveway Snowmelt system Automated Driveway Gate (id:50787)
Property Details
|
MLS® Number
|
W9299468 |
|
Property Type
|
Single Family |
|
Community Name
|
Edenbridge-Humber Valley |
|
Amenities Near By
|
Park |
|
Features
|
Irregular Lot Size, Ravine, Lighting, Paved Yard, Carpet Free, Sauna |
|
Parking Space Total
|
8 |
|
Pool Type
|
Inground Pool |
|
Structure
|
Deck |
Building
|
Bathroom Total
|
5 |
|
Bedrooms Above Ground
|
3 |
|
Bedrooms Total
|
3 |
|
Amenities
|
Fireplace(s), Separate Heating Controls |
|
Appliances
|
Barbeque, Garage Door Opener Remote(s), Oven - Built-in, Central Vacuum, Water Heater, Water Softener, Water Purifier, Intercom, Window Coverings |
|
Basement Development
|
Finished |
|
Basement Features
|
Separate Entrance, Walk Out |
|
Basement Type
|
N/a (finished) |
|
Construction Status
|
Insulation Upgraded |
|
Construction Style Attachment
|
Detached |
|
Construction Style Split Level
|
Backsplit |
|
Cooling Type
|
Central Air Conditioning, Air Exchanger, Ventilation System |
|
Exterior Finish
|
Brick Facing, Stone |
|
Fire Protection
|
Controlled Entry, Alarm System, Monitored Alarm, Smoke Detectors, Security System |
|
Fireplace Present
|
Yes |
|
Fireplace Total
|
3 |
|
Flooring Type
|
Cushion/lino/vinyl |
|
Foundation Type
|
Block |
|
Half Bath Total
|
1 |
|
Heating Fuel
|
Natural Gas |
|
Heating Type
|
Forced Air |
|
Type
|
House |
|
Utility Power
|
Generator |
|
Utility Water
|
Municipal Water |
Parking
Land
|
Acreage
|
No |
|
Fence Type
|
Fenced Yard |
|
Land Amenities
|
Park |
|
Landscape Features
|
Landscaped, Lawn Sprinkler |
|
Sewer
|
Sanitary Sewer |
|
Size Depth
|
465 Ft |
|
Size Frontage
|
50 Ft |
|
Size Irregular
|
50 X 465 Ft ; Widens At Back To 108' |
|
Size Total Text
|
50 X 465 Ft ; Widens At Back To 108'|1/2 - 1.99 Acres |
|
Surface Water
|
River/stream |
Rooms
| Level |
Type |
Length |
Width |
Dimensions |
|
Lower Level |
Exercise Room |
5.48 m |
3.96 m |
5.48 m x 3.96 m |
|
Lower Level |
Recreational, Games Room |
4.87 m |
3.75 m |
4.87 m x 3.75 m |
|
Lower Level |
Bathroom |
4 m |
4.7 m |
4 m x 4.7 m |
|
Main Level |
Bedroom |
9.65 m |
7.17 m |
9.65 m x 7.17 m |
|
Main Level |
Bedroom 2 |
4.11 m |
3.96 m |
4.11 m x 3.96 m |
|
Main Level |
Bedroom 3 |
4.11 m |
3.96 m |
4.11 m x 3.96 m |
|
Main Level |
Office |
3.26 m |
5.36 m |
3.26 m x 5.36 m |
|
Main Level |
Kitchen |
4 m |
4.88 m |
4 m x 4.88 m |
|
Main Level |
Living Room |
4 m |
4.7 m |
4 m x 4.7 m |
|
Main Level |
Dining Room |
8.3 m |
5.78 m |
8.3 m x 5.78 m |
|
In Between |
Office |
3.04 m |
2.96 m |
3.04 m x 2.96 m |
|
In Between |
Family Room |
9.6 m |
8 m |
9.6 m x 8 m |
https://www.realtor.ca/real-estate/27365569/80-north-drive-toronto-edenbridge-humber-valley-edenbridge-humber-valley





