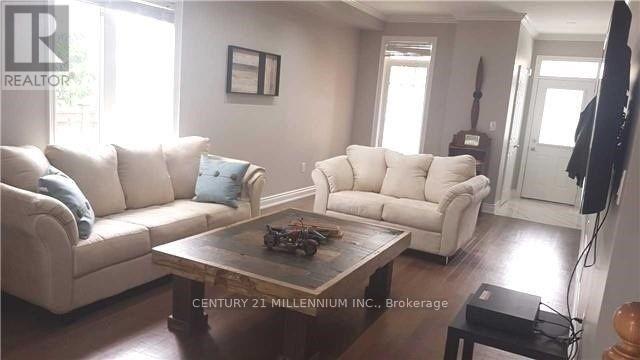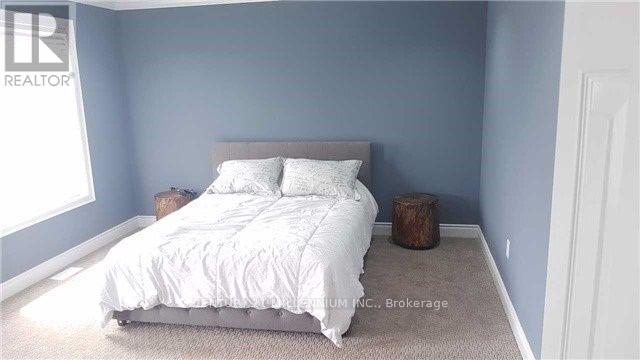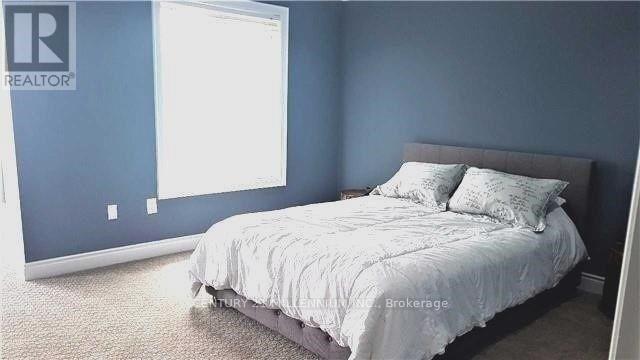3 Bedroom
3 Bathroom
Central Air Conditioning
Forced Air
$850,000
Home Sweet Home! Highly sought-after Lake Pointe community of Stoney Creek. This exquisite3-bedroom, 3-bathroom detached home offers a blend of elegance, comfort, and convenience. Justminutes from Fifty Point Conservation Area, this residence boasts numerous upgrades, including aspacious master bedroom with a 4-piece ensuite, walk-in closet, and walk-out to a second-floorpatio. The versatile second-floor bonus loft is ideal for a home office or media room. Enjoy a fullyfinished basement with a laundry room and ample storage. The attached single-car garage addsconvenience. Walk to the lakefront, parks, and enjoy easy access to the QEW, shopping, schools, andmore. Perfect for a growing family, retirement, or investment. **** EXTRAS **** New Roof(2023), New Furnace (2023), New A/C (2023), Hot Water Tank (2022) (id:50787)
Property Details
|
MLS® Number
|
X9247145 |
|
Property Type
|
Single Family |
|
Community Name
|
Stoney Creek |
|
Amenities Near By
|
Beach, Park |
|
Community Features
|
School Bus |
|
Features
|
Conservation/green Belt |
|
Parking Space Total
|
3 |
Building
|
Bathroom Total
|
3 |
|
Bedrooms Above Ground
|
3 |
|
Bedrooms Total
|
3 |
|
Appliances
|
Blinds, Dishwasher, Dryer, Refrigerator, Stove, Washer |
|
Basement Development
|
Finished |
|
Basement Type
|
Full (finished) |
|
Construction Style Attachment
|
Detached |
|
Cooling Type
|
Central Air Conditioning |
|
Exterior Finish
|
Brick, Stone |
|
Flooring Type
|
Hardwood, Ceramic, Carpeted, Laminate |
|
Foundation Type
|
Concrete |
|
Half Bath Total
|
1 |
|
Heating Fuel
|
Natural Gas |
|
Heating Type
|
Forced Air |
|
Stories Total
|
2 |
|
Type
|
House |
|
Utility Water
|
Municipal Water |
Parking
Land
|
Acreage
|
No |
|
Fence Type
|
Fenced Yard |
|
Land Amenities
|
Beach, Park |
|
Sewer
|
Sanitary Sewer |
|
Size Depth
|
30 Ft |
|
Size Frontage
|
82 Ft |
|
Size Irregular
|
82.2 X 30.08 Ft |
|
Size Total Text
|
82.2 X 30.08 Ft|under 1/2 Acre |
|
Surface Water
|
Lake/pond |
Rooms
| Level |
Type |
Length |
Width |
Dimensions |
|
Second Level |
Bathroom |
|
|
Measurements not available |
|
Second Level |
Bathroom |
|
|
Measurements not available |
|
Second Level |
Primary Bedroom |
5.03 m |
3.78 m |
5.03 m x 3.78 m |
|
Second Level |
Bedroom 2 |
2.59 m |
3.35 m |
2.59 m x 3.35 m |
|
Second Level |
Bedroom 3 |
3.35 m |
2.59 m |
3.35 m x 2.59 m |
|
Second Level |
Loft |
3.96 m |
2.13 m |
3.96 m x 2.13 m |
|
Basement |
Recreational, Games Room |
6.4 m |
6 m |
6.4 m x 6 m |
|
Basement |
Laundry Room |
6.09 m |
5.91 m |
6.09 m x 5.91 m |
|
Main Level |
Bathroom |
|
|
Measurements not available |
|
Ground Level |
Dining Room |
3.35 m |
3.05 m |
3.35 m x 3.05 m |
|
Ground Level |
Living Room |
3.66 m |
7.11 m |
3.66 m x 7.11 m |
|
Ground Level |
Kitchen |
3.51 m |
2.59 m |
3.51 m x 2.59 m |
Utilities
|
Cable
|
Installed |
|
Sewer
|
Installed |
https://www.realtor.ca/real-estate/27273916/80-greenstem-crescent-hamilton-stoney-creek



























