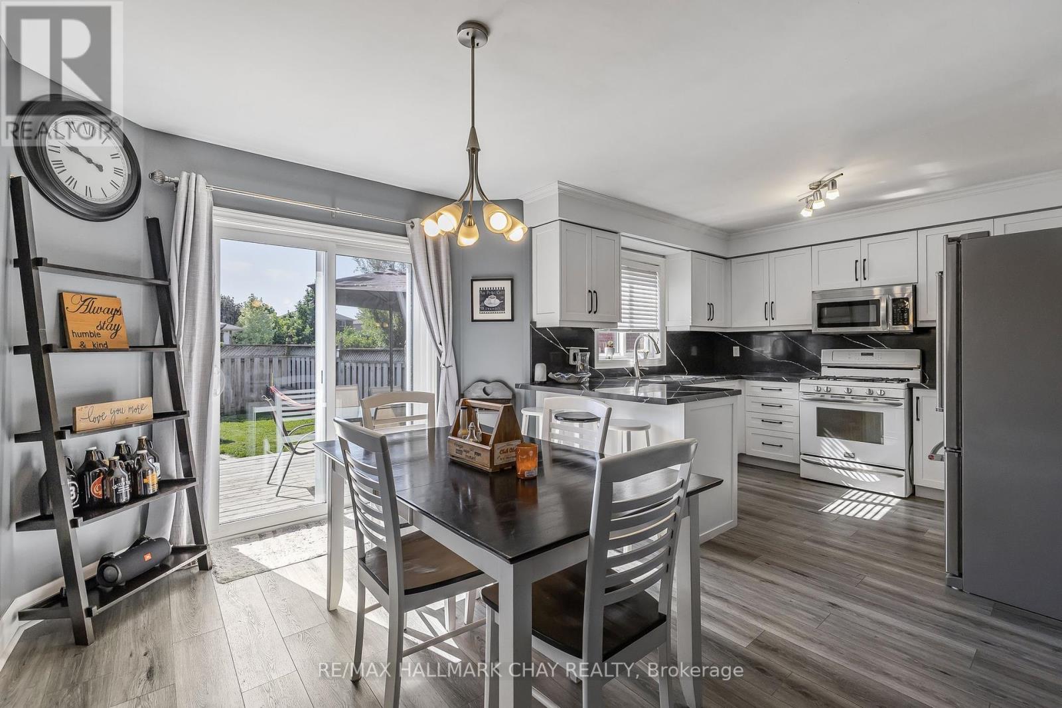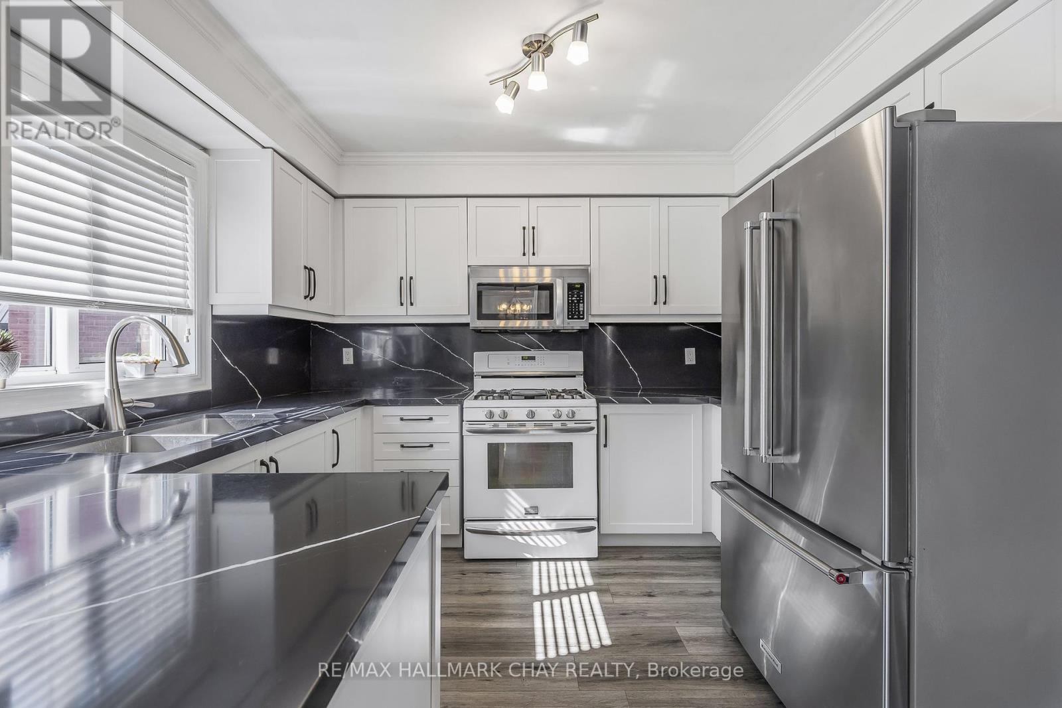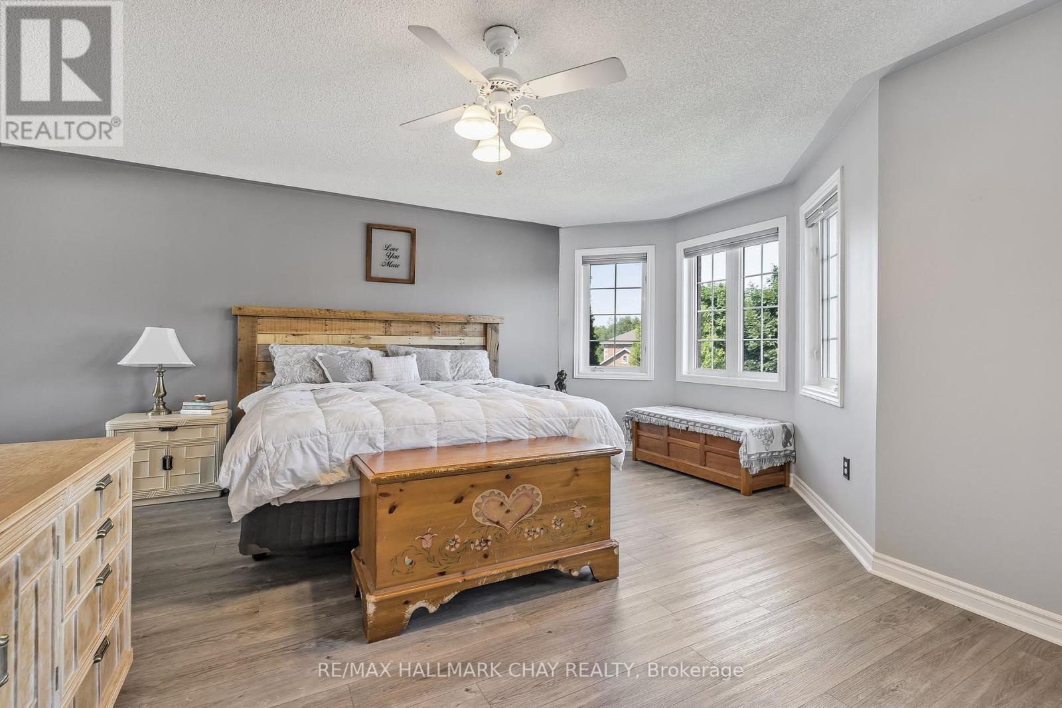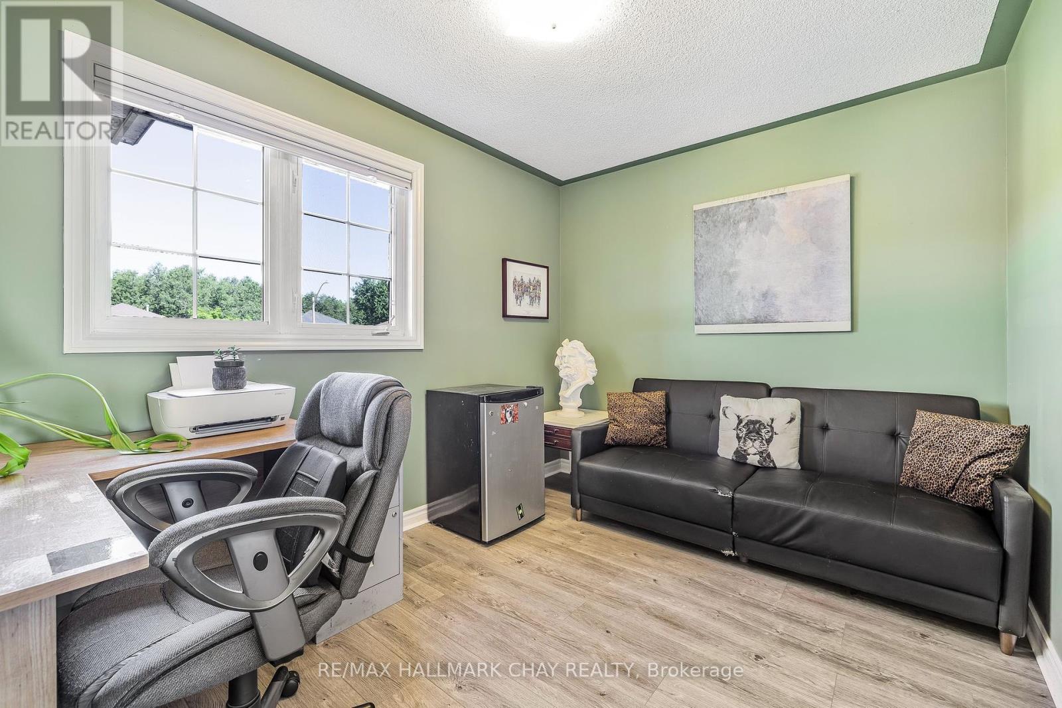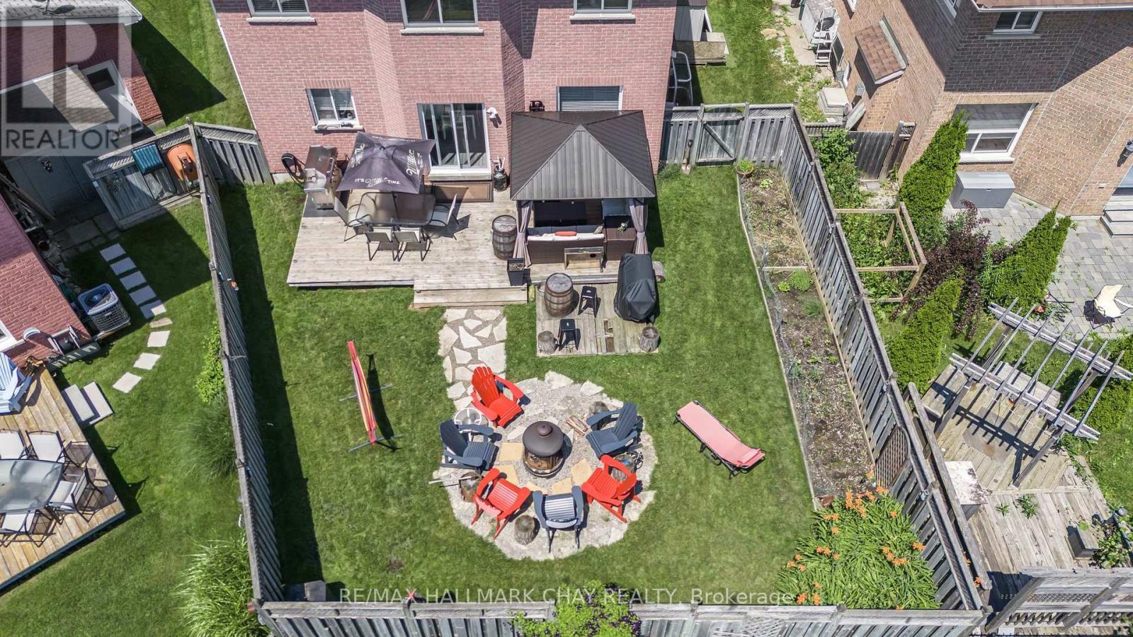4 Bedroom
3 Bathroom
Fireplace
Central Air Conditioning
Forced Air
Landscaped
$899,900
Welcome to 80 Grace Crescent in the sought after Painswick community of Barrie, Ontario. This immaculately maintained, detached, all brick, two storey home is situated on an interior lot of a quiet crescent with 70' of frontage. The front porch and spacious foyer welcome you into this home where you will notice tasteful neutral decor throughout. Family-sized eat-in kitchen with walk out to rear deck and fully fenced yard. Sunken family room with gas fireplace to warm you on cool evenings. Formal living room and dining room. Main level is bright with natural light from many large windows in the principle rooms. Guest bath, laundry room with inside entry to the double garage complete the main level. Stairs to the upper level redone in 2022, along with the upper level floors. On the second level you will find the renovations continue with updated flooring and bathrooms. Large primary bedroom with walk in closet and spa-like ensuite - separate soaker tub, oversized glass walled shower, updated white vanity. Three good sized bedrooms and a renovated main bath finish the upper level. Full basement is unfinished and waiting for your personal design. This home offers plenty of functional living space and storage. Extend your living space into the rear yard where you will find a deck and gazebo for al fresco dining, and a firepit to enjoy on summer evenings. Double car garage (two openers, one remote) with private driveway parking for 4 vehicles. Kitchen refaced 2020, Flooring Main 2020, Flooring 2nd 2022, Window Glass Replaced 2018, Front/Rear Doors 2021, Roof 5yrs, Stairs 2020, Ensuite 2023, Main Bath 2018, Guest Bath 2021, Paint 2020, Window Coverings 2019. Located in a family-centric community, minutes from all the amenities a busy household requires - shopping, services, restaurants, entertainment, recreation. Easy access to key commuter routes - public transit, GO Train Service, highway north to cottage country and south to the GTA. Welcome Home **** EXTRAS **** Kitchen refaced 2020, Flooring Main 2020, Flooring 2nd 2022, Window Glass Replaced 2018, Front/Rear Doors 2021, Roof 5yrs, Stairs 2020, Ensuite 2023, Main Bath 2018, Guest Bath 2021, Paint 2020, Window Coverings 2019. (id:50787)
Property Details
|
MLS® Number
|
S8478570 |
|
Property Type
|
Single Family |
|
Community Name
|
Painswick South |
|
Amenities Near By
|
Schools, Public Transit, Park |
|
Community Features
|
Community Centre |
|
Features
|
Irregular Lot Size |
|
Parking Space Total
|
6 |
|
Structure
|
Deck, Patio(s), Porch |
Building
|
Bathroom Total
|
3 |
|
Bedrooms Above Ground
|
4 |
|
Bedrooms Total
|
4 |
|
Appliances
|
Garage Door Opener Remote(s), Dishwasher, Dryer, Furniture, Garage Door Opener, Microwave, Refrigerator, Stove, Washer, Window Coverings |
|
Basement Type
|
Full |
|
Construction Style Attachment
|
Detached |
|
Cooling Type
|
Central Air Conditioning |
|
Exterior Finish
|
Brick |
|
Fire Protection
|
Smoke Detectors |
|
Fireplace Present
|
Yes |
|
Fireplace Total
|
1 |
|
Foundation Type
|
Poured Concrete |
|
Heating Fuel
|
Natural Gas |
|
Heating Type
|
Forced Air |
|
Stories Total
|
2 |
|
Type
|
House |
|
Utility Water
|
Municipal Water |
Parking
Land
|
Acreage
|
No |
|
Land Amenities
|
Schools, Public Transit, Park |
|
Landscape Features
|
Landscaped |
|
Sewer
|
Sanitary Sewer |
|
Size Irregular
|
70.47 X 114 Ft ; 114.9 X40.4 X10.02 X10.02 X109.6 X33.6 |
|
Size Total Text
|
70.47 X 114 Ft ; 114.9 X40.4 X10.02 X10.02 X109.6 X33.6|under 1/2 Acre |
Rooms
| Level |
Type |
Length |
Width |
Dimensions |
|
Second Level |
Primary Bedroom |
5.21 m |
6.76 m |
5.21 m x 6.76 m |
|
Second Level |
Bedroom 2 |
3.1 m |
3.76 m |
3.1 m x 3.76 m |
|
Second Level |
Bedroom 3 |
2.9 m |
4.39 m |
2.9 m x 4.39 m |
|
Second Level |
Bedroom 4 |
3.61 m |
2.64 m |
3.61 m x 2.64 m |
|
Main Level |
Kitchen |
3.23 m |
5.72 m |
3.23 m x 5.72 m |
|
Main Level |
Family Room |
2.95 m |
5.69 m |
2.95 m x 5.69 m |
|
Main Level |
Dining Room |
3.07 m |
3.12 m |
3.07 m x 3.12 m |
|
Main Level |
Living Room |
3.1 m |
4.22 m |
3.1 m x 4.22 m |
Utilities
|
Cable
|
Available |
|
Sewer
|
Installed |
https://www.realtor.ca/real-estate/27091346/80-grace-crescent-barrie-painswick-south









