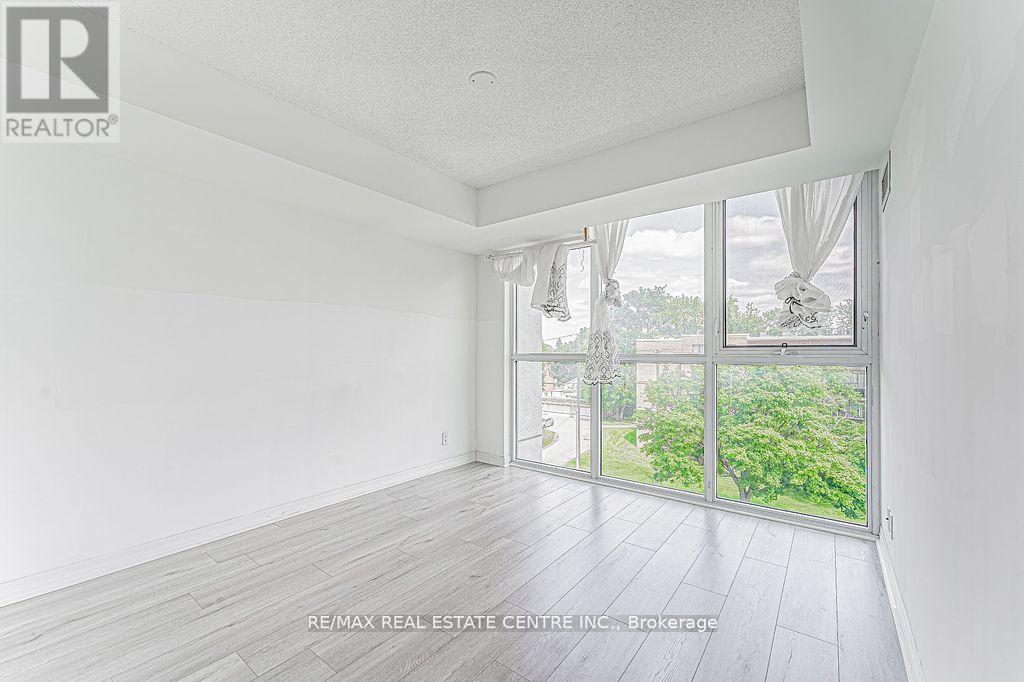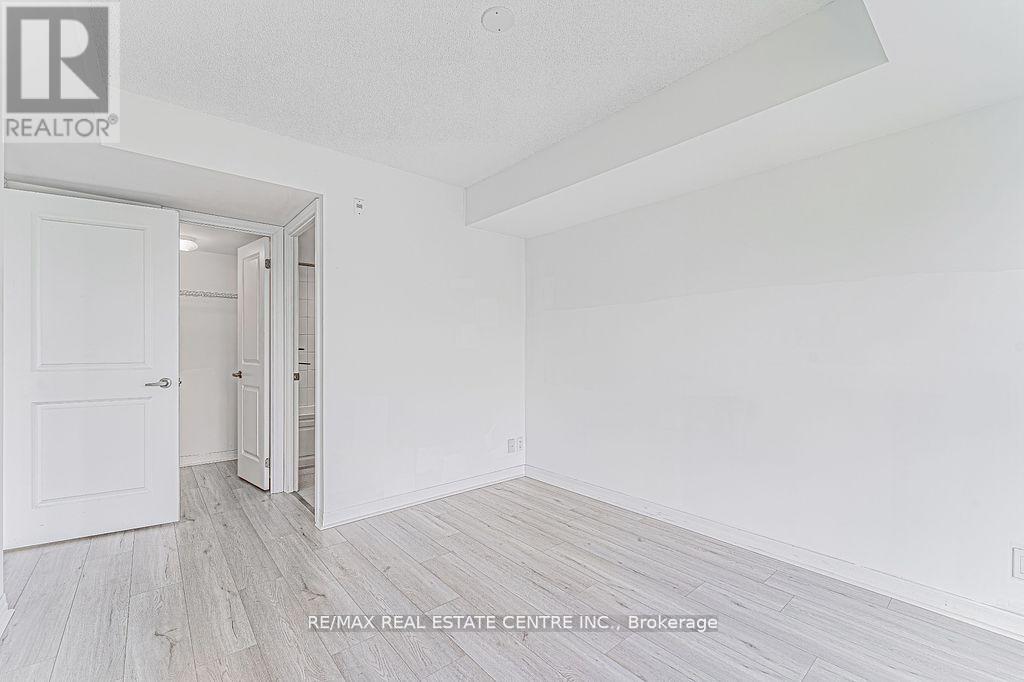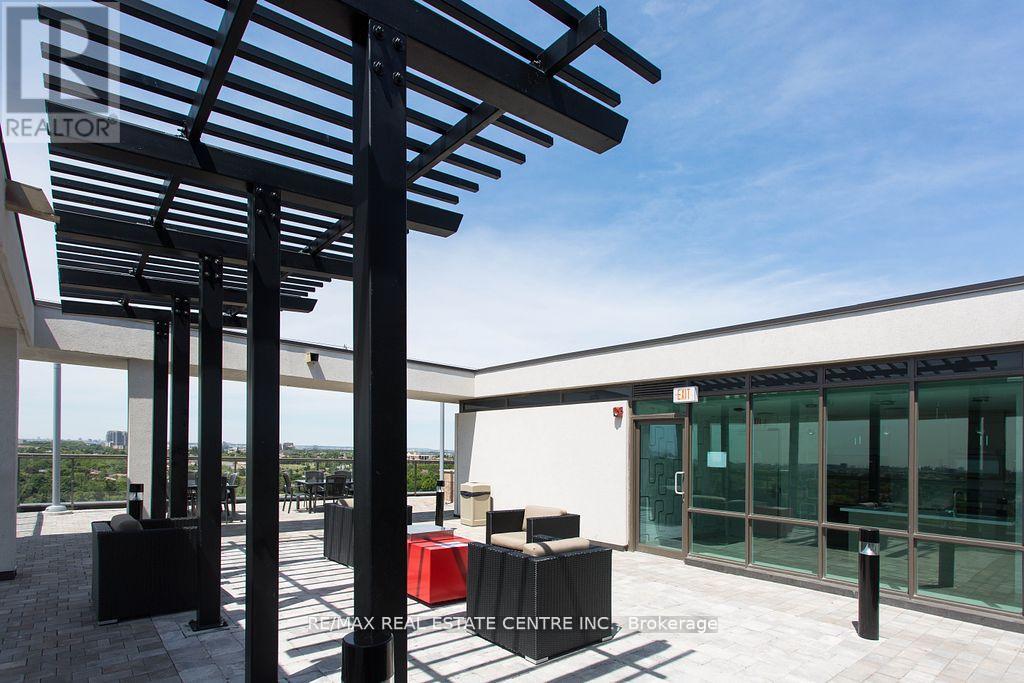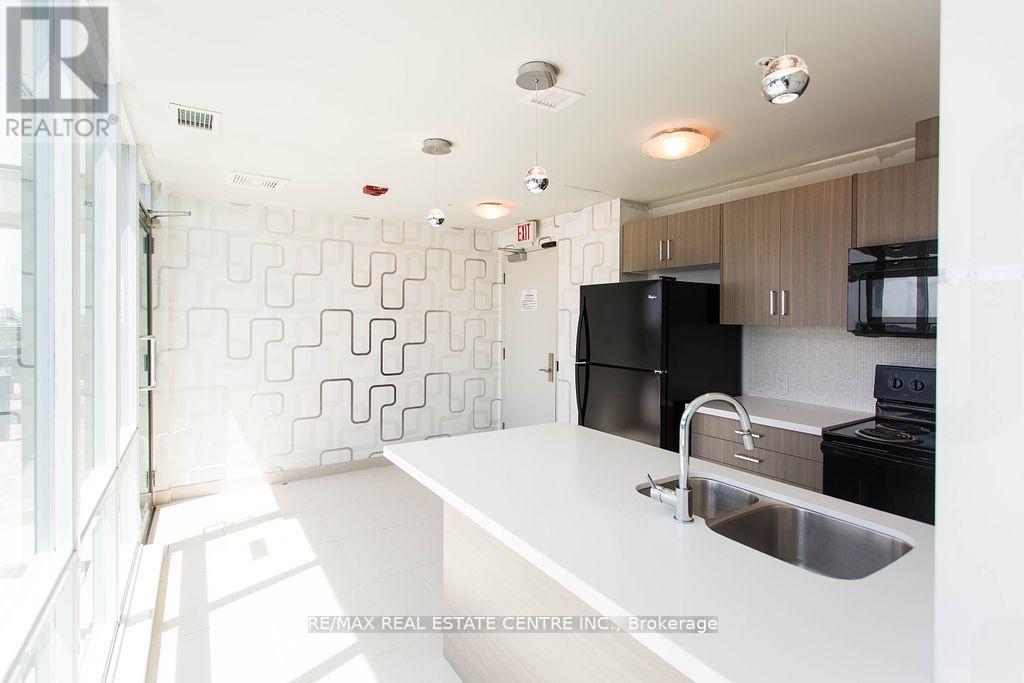289-597-1980
infolivingplus@gmail.com
80 Esther Lorrie Drive Toronto, Ontario M9W 0C6
3 Bedroom
2 Bathroom
Indoor Pool
Central Air Conditioning
Forced Air
$3,000 Monthly
Fabulous Freshly painted with new wood floors throughout 2 Bedroom plus Den corner suite. Ceiling to Floor Windowsprovide ample light in the Living/Dining. Walkout from the Living Room to spacious Balcony with clear of South Eastviews. Large Den that accommodate an Office or a Nursery. Kitchen features breakfast Bar and Eat-In with Walkout toBalcony as well. Perfect layout with no wasted space. Parking and Locker are on the same level P3 and close to elevator. **** EXTRAS **** Fridge, Stove, Dishwasher, Washer/Dryer, Microwave Above the Range, Parking and Locker (id:50787)
Property Details
| MLS® Number | W8487740 |
| Property Type | Single Family |
| Community Name | West Humber-Clairville |
| Amenities Near By | Place Of Worship, Public Transit, Schools |
| Community Features | Pet Restrictions |
| Features | Balcony |
| Parking Space Total | 1 |
| Pool Type | Indoor Pool |
Building
| Bathroom Total | 2 |
| Bedrooms Above Ground | 2 |
| Bedrooms Below Ground | 1 |
| Bedrooms Total | 3 |
| Amenities | Visitor Parking, Party Room, Exercise Centre, Security/concierge, Storage - Locker |
| Appliances | Dishwasher, Dryer, Microwave, Range, Refrigerator, Stove, Washer, Window Coverings |
| Cooling Type | Central Air Conditioning |
| Exterior Finish | Concrete |
| Heating Fuel | Natural Gas |
| Heating Type | Forced Air |
| Type | Apartment |
Parking
| Underground |
Land
| Acreage | No |
| Land Amenities | Place Of Worship, Public Transit, Schools |
Rooms
| Level | Type | Length | Width | Dimensions |
|---|---|---|---|---|
| Flat | Living Room | 2.95 m | 3.05 m | 2.95 m x 3.05 m |
| Flat | Dining Room | 2.95 m | 2.79 m | 2.95 m x 2.79 m |
| Flat | Kitchen | 3.96 m | 2.46 m | 3.96 m x 2.46 m |
| Flat | Primary Bedroom | 3.12 m | 3.25 m | 3.12 m x 3.25 m |
| Flat | Bedroom 2 | 2.92 m | 2.79 m | 2.92 m x 2.79 m |
| Flat | Den | 2.16 m | 1.55 m | 2.16 m x 1.55 m |
https://www.realtor.ca/real-estate/27104156/80-esther-lorrie-drive-toronto-west-humber-clairville









































