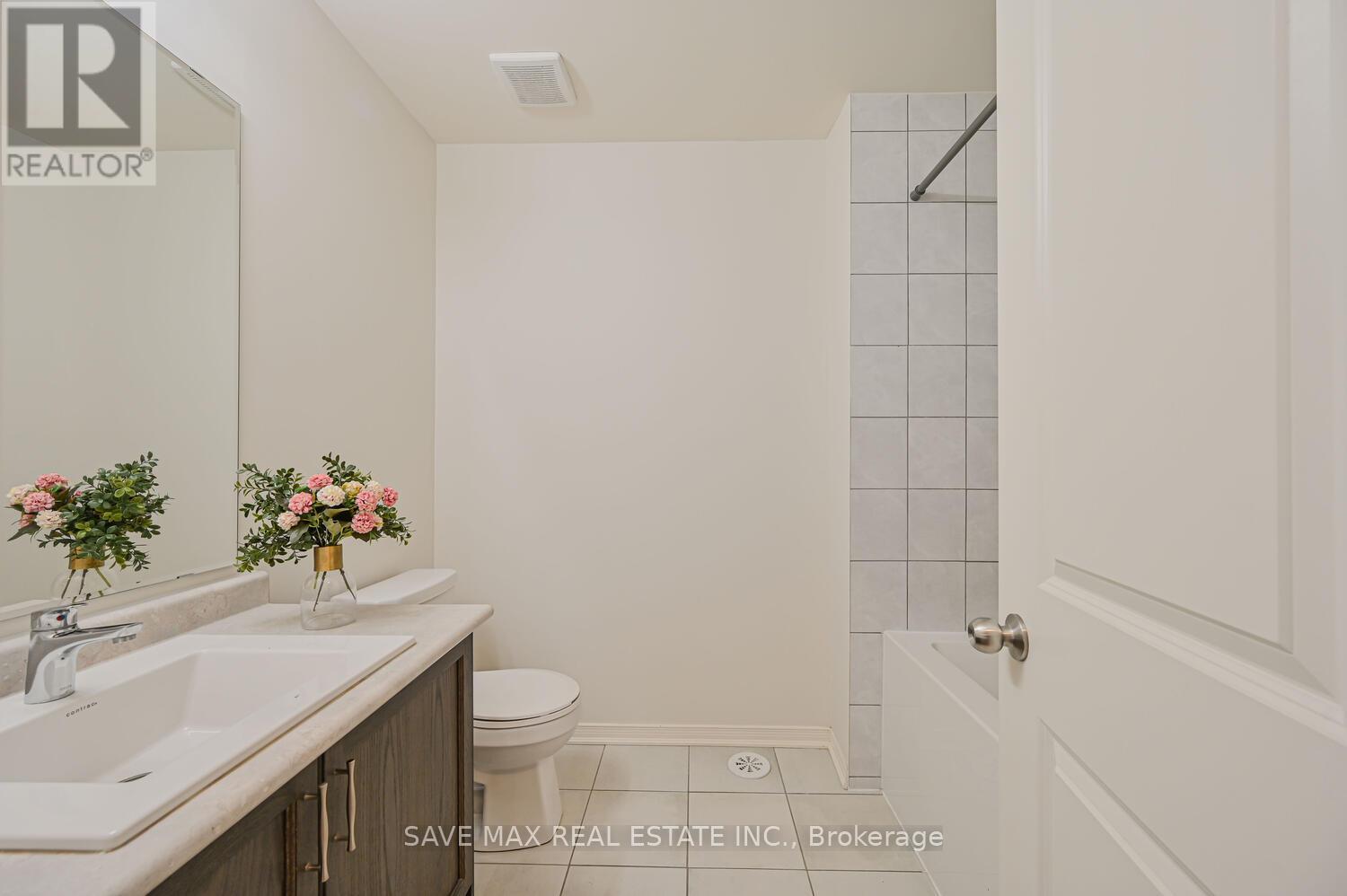289-597-1980
infolivingplus@gmail.com
80 Deer Ridge Trail Caledon, Ontario L7C 3Z5
3 Bedroom
3 Bathroom
2000 - 2500 sqft
Central Air Conditioning
Forced Air
$2,950 Monthly
Stunning & Spacious 3 Storey Home. 3 Bedroom Plus Extra Room On Main Floor & Unfinsihed Basement >> Stainless Steel Appliances. Modern Zebra Window Coverings. Beautiful Modern Eat-In- Kitchen With Breakfast Area. Upgraded Bathrooms! High Ceiling! W/O To Covered 300 Sq Ft Balcony, Master Br W/4 Piece En- Suite And W/I Closet, Large Laundry Room. Excellent Location, Close To Hwy 410, School, New Community Center, Shopping Plaza, Park, And Other Amenities. Don't Miss This One. (id:50787)
Property Details
| MLS® Number | W12152936 |
| Property Type | Single Family |
| Community Name | Rural Caledon |
| Parking Space Total | 3 |
Building
| Bathroom Total | 3 |
| Bedrooms Above Ground | 3 |
| Bedrooms Total | 3 |
| Age | New Building |
| Basement Development | Unfinished |
| Basement Type | Full (unfinished) |
| Construction Style Attachment | Attached |
| Cooling Type | Central Air Conditioning |
| Exterior Finish | Brick, Stone |
| Foundation Type | Poured Concrete |
| Half Bath Total | 1 |
| Heating Fuel | Natural Gas |
| Heating Type | Forced Air |
| Stories Total | 3 |
| Size Interior | 2000 - 2500 Sqft |
| Type | Row / Townhouse |
| Utility Water | Municipal Water |
Parking
| Garage |
Land
| Acreage | No |
| Sewer | Sanitary Sewer |
| Size Irregular | No Side Walk |
| Size Total Text | No Side Walk |
https://www.realtor.ca/real-estate/28322728/80-deer-ridge-trail-caledon-rural-caledon










































