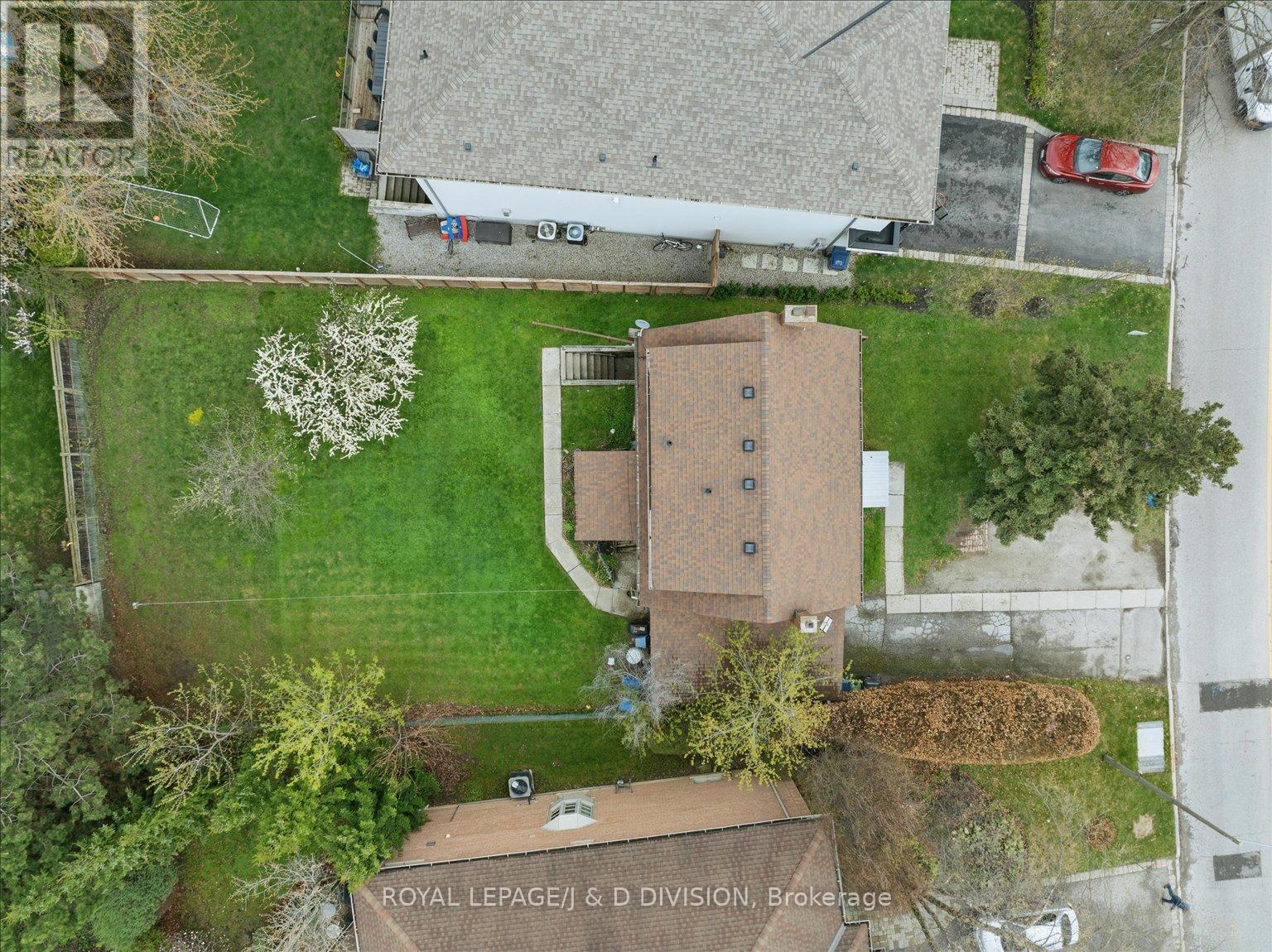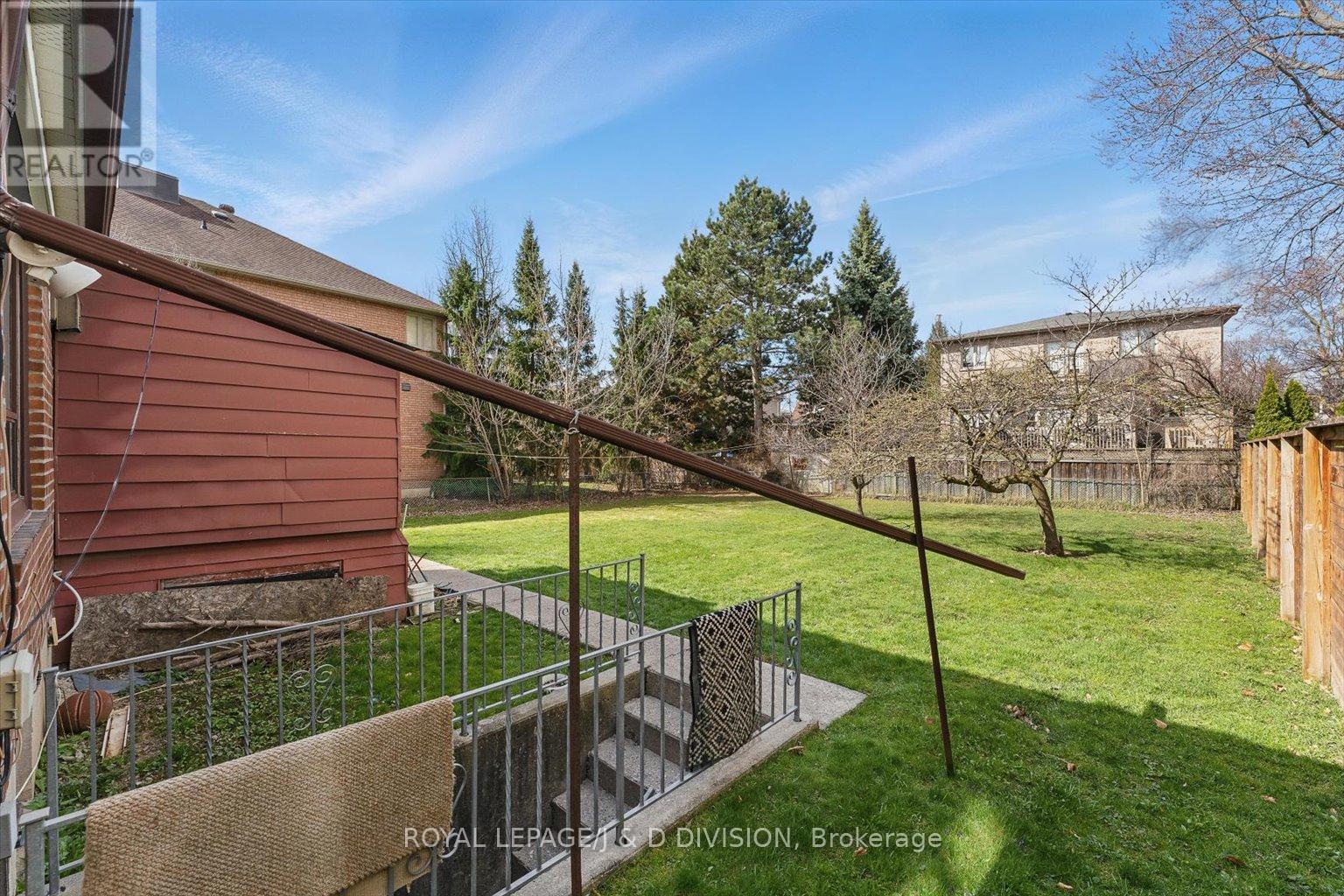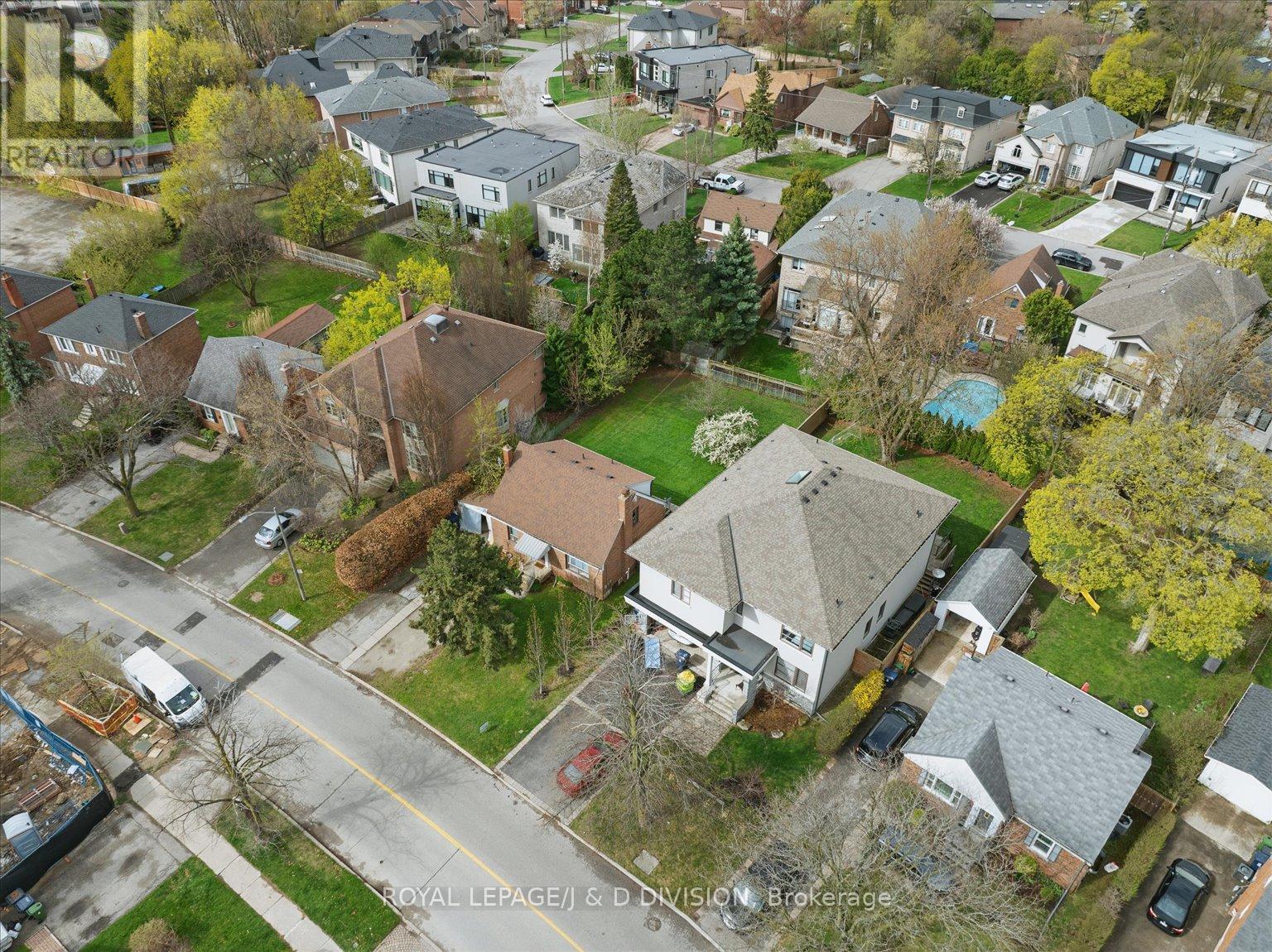5 Bedroom
3 Bathroom
1100 - 1500 sqft
Central Air Conditioning
Forced Air
$1,299,990
Beautiful Pie Shaped Lot in Prime Clayton Park! Attention Renovators, Builders, and Investors! A well-maintained triplex in the heart of Clayton Park awaits! Situated on a desirable fully fenced pie-shaped lot (50 ft frontage, 65.61ft at rear fenceline) with 7244 sq.ft lot size. Fabulous Location for your Dream Home! Enjoy unparalleled convenience with Bathurst Street amenities. Walk to excellent schools, parks, just steps to places of Worship. Commuters will appreciate quick access to the TTC, Highway 401, and Allen Road. The upper and main floors feature 2 separate tenant-occupied units on a month-to-month basis. Long-term, reliable tenants are open to staying and providing immediate income! The lower level boasts a fully renovated, vacant 1-bedroom apartment with a separate entrance perfect for maximizing rental potential. Shared Laundry, Parking for 4 cars, even a separate enclosed carport for all storage needs. Don't miss out on this exceptional investment opportunity in a highly sought-after location! (id:50787)
Property Details
|
MLS® Number
|
C12171382 |
|
Property Type
|
Multi-family |
|
Community Name
|
Clanton Park |
|
Amenities Near By
|
Hospital, Park, Place Of Worship, Public Transit, Schools |
|
Features
|
In-law Suite |
|
Parking Space Total
|
4 |
Building
|
Bathroom Total
|
3 |
|
Bedrooms Above Ground
|
4 |
|
Bedrooms Below Ground
|
1 |
|
Bedrooms Total
|
5 |
|
Age
|
51 To 99 Years |
|
Appliances
|
Central Vacuum, Dryer, Oven, Range, Two Stoves, Washer, Window Coverings, Refrigerator |
|
Basement Features
|
Apartment In Basement, Separate Entrance |
|
Basement Type
|
N/a |
|
Cooling Type
|
Central Air Conditioning |
|
Exterior Finish
|
Aluminum Siding, Brick |
|
Flooring Type
|
Laminate, Carpeted, Hardwood, Wood, Tile |
|
Foundation Type
|
Concrete |
|
Heating Fuel
|
Natural Gas |
|
Heating Type
|
Forced Air |
|
Stories Total
|
2 |
|
Size Interior
|
1100 - 1500 Sqft |
|
Type
|
Triplex |
|
Utility Water
|
Municipal Water |
Parking
Land
|
Acreage
|
No |
|
Fence Type
|
Fenced Yard |
|
Land Amenities
|
Hospital, Park, Place Of Worship, Public Transit, Schools |
|
Sewer
|
Sanitary Sewer |
|
Size Depth
|
125 Ft |
|
Size Frontage
|
50 Ft |
|
Size Irregular
|
50 X 125 Ft ; 65.61' Back Fence Pie Shaped |
|
Size Total Text
|
50 X 125 Ft ; 65.61' Back Fence Pie Shaped |
Rooms
| Level |
Type |
Length |
Width |
Dimensions |
|
Lower Level |
Recreational, Games Room |
5.3 m |
3.66 m |
5.3 m x 3.66 m |
|
Lower Level |
Kitchen |
2.45 m |
3.46 m |
2.45 m x 3.46 m |
|
Lower Level |
Bedroom |
4.1 m |
3.26 m |
4.1 m x 3.26 m |
|
Main Level |
Living Room |
7.16 m |
3.72 m |
7.16 m x 3.72 m |
|
Main Level |
Kitchen |
3.92 m |
3.33 m |
3.92 m x 3.33 m |
|
Main Level |
Bedroom |
3.69 m |
3.49 m |
3.69 m x 3.49 m |
|
Upper Level |
Family Room |
4.28 m |
3.74 m |
4.28 m x 3.74 m |
|
Upper Level |
Kitchen |
2.05 m |
1.23 m |
2.05 m x 1.23 m |
|
Upper Level |
Primary Bedroom |
5.48 m |
3.67 m |
5.48 m x 3.67 m |
Utilities
|
Cable
|
Installed |
|
Sewer
|
Installed |
https://www.realtor.ca/real-estate/28362641/80-collinson-boulevard-toronto-clanton-park-clanton-park









































