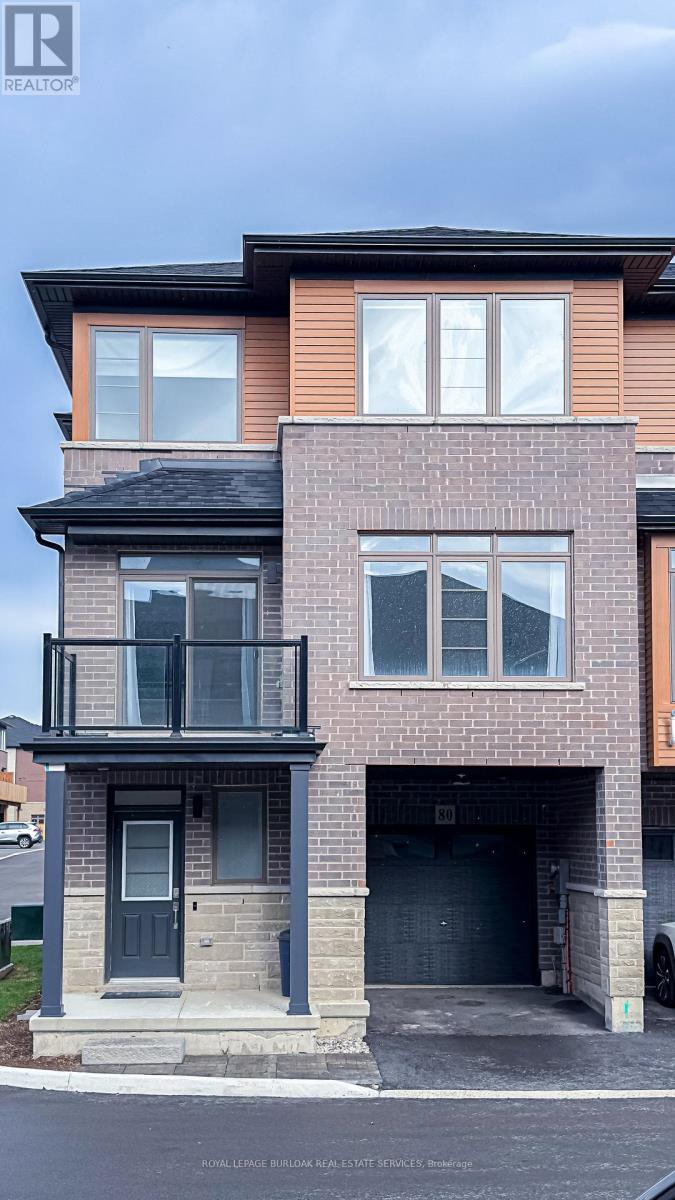3 Bedroom
3 Bathroom
1500 - 2000 sqft
Central Air Conditioning
Forced Air
$2,750 Monthly
Welcome to this spacious and stylish 3-bedroom, 2.5-bath townhome offering 1,626 sq ft of comfortable living in the desirable Central Park community. This newly-built townhome features an open-concept second floor with 9' ceilings, large windows, and a bright kitchen equipped with stainless steel appliances, quartz countertops, a breakfast bar, and ample cabinetry. The living and dining areas flow seamlessly and offer access to a private balconyperfect for entertaining or relaxing. Laundry is available on this level for added convenience. On the third level, you'll find a generous primary suite with a walk-in closet and a 3-piece ensuite, along with two additional well-sized bedrooms and an additional 4-piece bathroom. Enjoy inside entry from the garage and a carpet-free main level - the perfect space for a home gym, office, reading nook, playroom and more. Ideally located near highways, parks, schools, shopping, and dining. Tenant is responsible for utilities. Non smoking unit. Credit report, employment letter, and references required. (id:50787)
Property Details
|
MLS® Number
|
X12133605 |
|
Property Type
|
Single Family |
|
Community Name
|
Stoney Creek Mountain |
|
Amenities Near By
|
Park, Schools, Public Transit |
|
Community Features
|
Community Centre |
|
Features
|
In Suite Laundry |
|
Parking Space Total
|
2 |
Building
|
Bathroom Total
|
3 |
|
Bedrooms Above Ground
|
3 |
|
Bedrooms Total
|
3 |
|
Age
|
0 To 5 Years |
|
Appliances
|
Dishwasher, Dryer, Microwave, Stove, Washer, Window Coverings, Refrigerator |
|
Construction Style Attachment
|
Attached |
|
Cooling Type
|
Central Air Conditioning |
|
Exterior Finish
|
Brick, Vinyl Siding |
|
Foundation Type
|
Poured Concrete |
|
Half Bath Total
|
1 |
|
Heating Fuel
|
Natural Gas |
|
Heating Type
|
Forced Air |
|
Stories Total
|
3 |
|
Size Interior
|
1500 - 2000 Sqft |
|
Type
|
Row / Townhouse |
|
Utility Water
|
Municipal Water |
Parking
Land
|
Acreage
|
No |
|
Land Amenities
|
Park, Schools, Public Transit |
|
Sewer
|
Sanitary Sewer |
|
Size Frontage
|
20 Ft ,3 In |
|
Size Irregular
|
20.3 Ft |
|
Size Total Text
|
20.3 Ft |
Rooms
| Level |
Type |
Length |
Width |
Dimensions |
|
Second Level |
Kitchen |
2.26 m |
2.74 m |
2.26 m x 2.74 m |
|
Second Level |
Dining Room |
2.57 m |
4.06 m |
2.57 m x 4.06 m |
|
Second Level |
Great Room |
3.53 m |
5.61 m |
3.53 m x 5.61 m |
|
Second Level |
Bathroom |
|
|
Measurements not available |
|
Third Level |
Primary Bedroom |
3.63 m |
3.28 m |
3.63 m x 3.28 m |
|
Third Level |
Bedroom |
2.49 m |
3.07 m |
2.49 m x 3.07 m |
|
Third Level |
Bathroom |
|
|
Measurements not available |
|
Third Level |
Bathroom |
|
|
Measurements not available |
|
Third Level |
Bedroom |
2.72 m |
3.05 m |
2.72 m x 3.05 m |
|
Main Level |
Den |
3 m |
4.98 m |
3 m x 4.98 m |
https://www.realtor.ca/real-estate/28280664/80-61-soho-street-hamilton-stoney-creek-mountain-stoney-creek-mountain








































