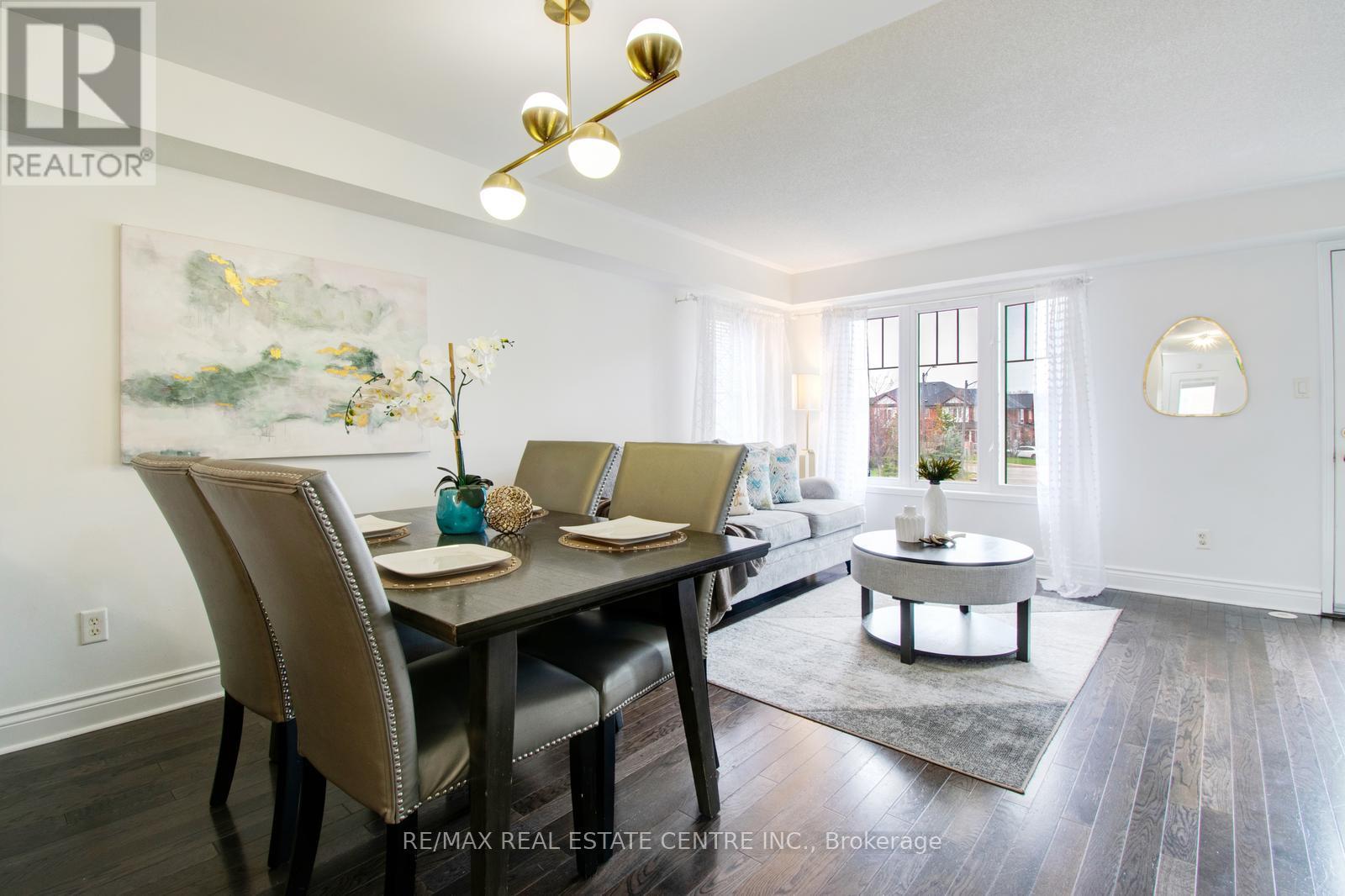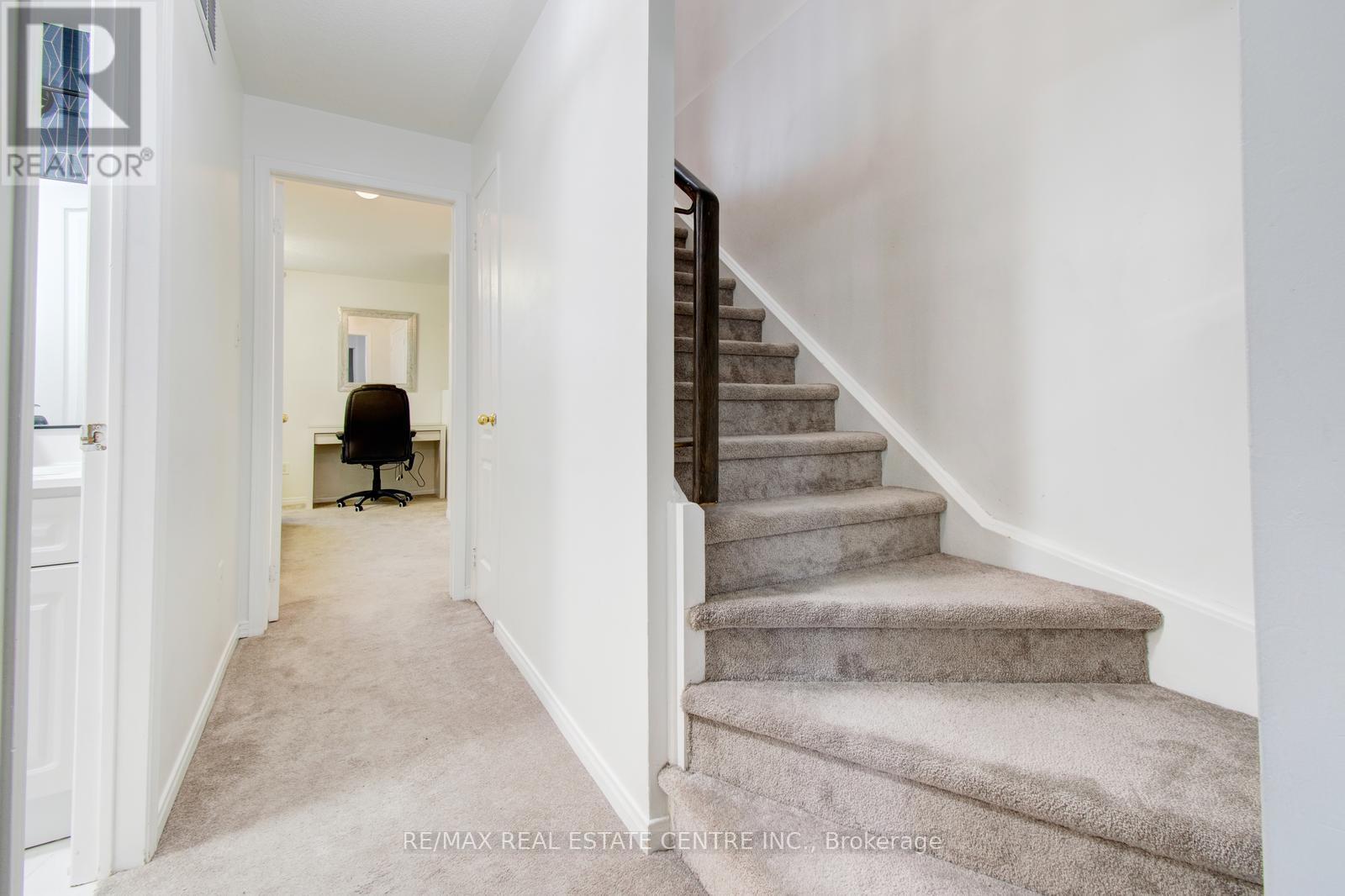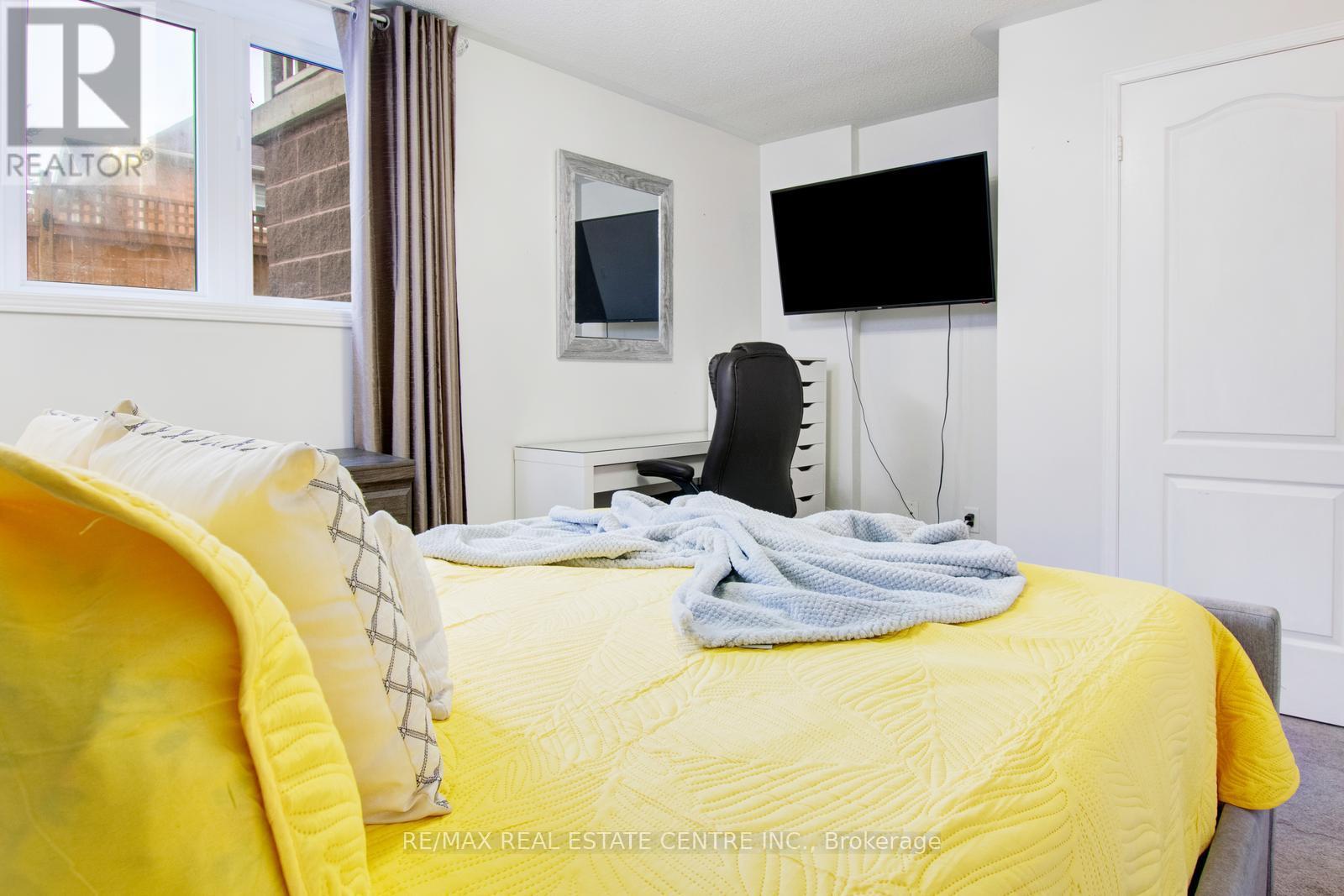80 - 5050 Intrepid Drive Mississauga (Churchill Meadows), Ontario L5M 0E6
$650,000Maintenance, Water, Common Area Maintenance, Insurance, Parking
$339.85 Monthly
Maintenance, Water, Common Area Maintenance, Insurance, Parking
$339.85 MonthlyAggressively Priced To Sell According To Today's Market. Renovated End Unit (Corner) Townhouse In A Prime Location Just Across The Road From The Ridgeway Plaza. Main Floor Offers a Bright & Modern Open Concept layout allowing lots of Natural Light. Premium Engineered Hardwood Floors. Living Room Has Large Windows, Accent TV Wall, and A Walkout to Fenced Backyard. Newly Renovated Ensuite Washroom in the Large Primary Bedroom. Complex Offers a Playground That's Great For Kids. Family Oriented Neighborhood. This Home Is Within Walking Distance To Great Schools, A Library, Parks, Shopping, And Public Transit. And Within Easy Access To Public Transit And A Few Minutes Drive To Square One & Heartland. Ideal For First Time Home Buyers, Young Families And Investors As Well (id:50787)
Property Details
| MLS® Number | W12096332 |
| Property Type | Single Family |
| Community Name | Churchill Meadows |
| Amenities Near By | Hospital, Park, Public Transit, Schools |
| Community Features | Pet Restrictions, School Bus |
| Parking Space Total | 1 |
Building
| Bathroom Total | 3 |
| Bedrooms Above Ground | 2 |
| Bedrooms Total | 2 |
| Amenities | Visitor Parking |
| Cooling Type | Central Air Conditioning |
| Exterior Finish | Brick |
| Flooring Type | Hardwood, Ceramic, Carpeted |
| Half Bath Total | 1 |
| Heating Fuel | Natural Gas |
| Heating Type | Forced Air |
| Size Interior | 500 - 599 Sqft |
| Type | Row / Townhouse |
Parking
| No Garage |
Land
| Acreage | No |
| Land Amenities | Hospital, Park, Public Transit, Schools |
Rooms
| Level | Type | Length | Width | Dimensions |
|---|---|---|---|---|
| Other | Living Room | 17.29 m | 15.45 m | 17.29 m x 15.45 m |
| Other | Dining Room | 71.29 m | 15.45 m | 71.29 m x 15.45 m |
| Other | Kitchen | 9.61 m | 7.91 m | 9.61 m x 7.91 m |
| Other | Primary Bedroom | 14.47 m | 12.63 m | 14.47 m x 12.63 m |
| Other | Bedroom 2 | 14.47 m | 8.79 m | 14.47 m x 8.79 m |














































