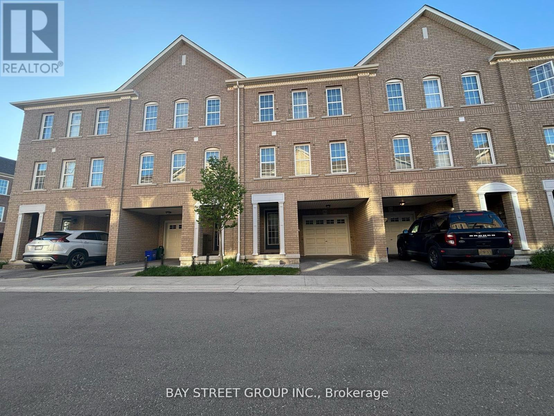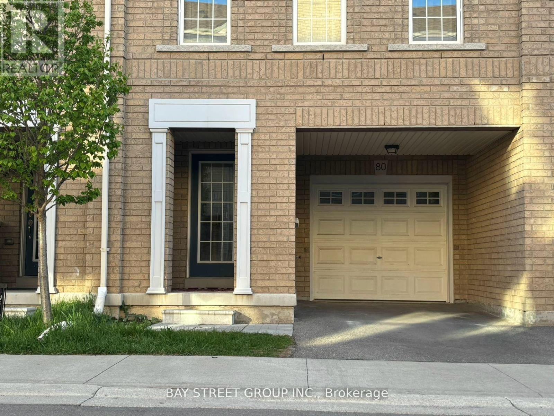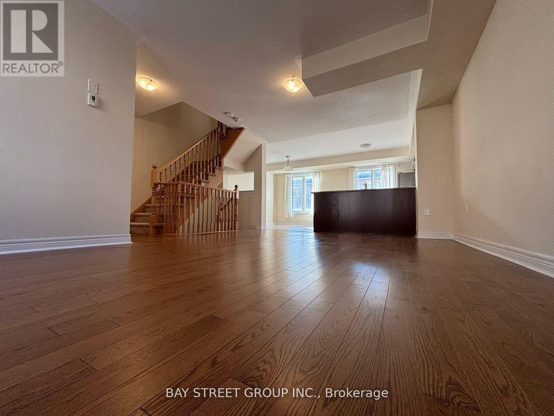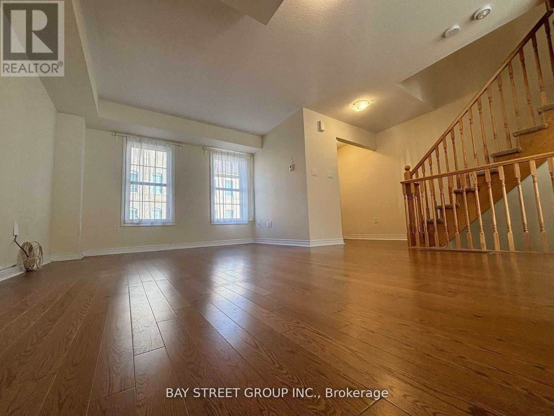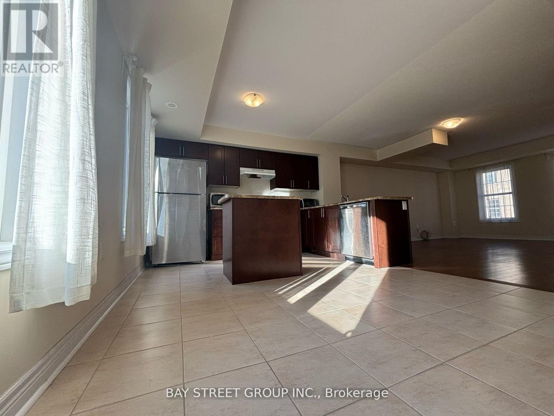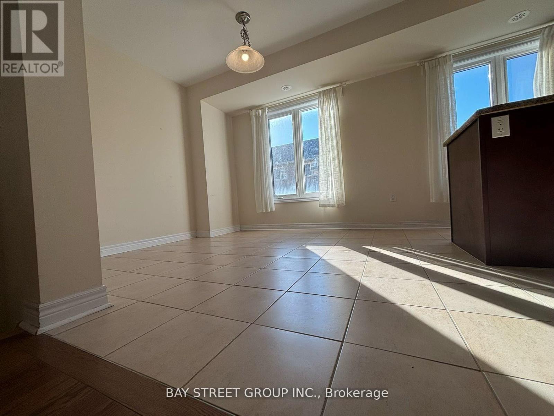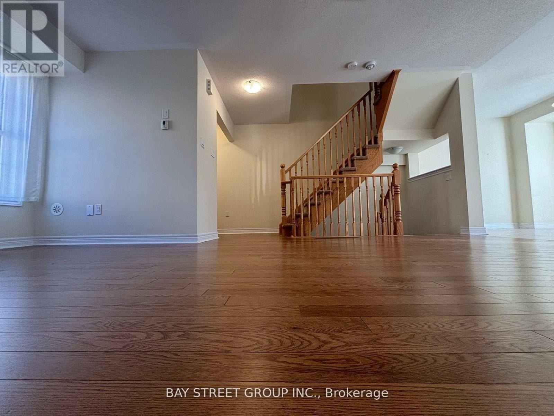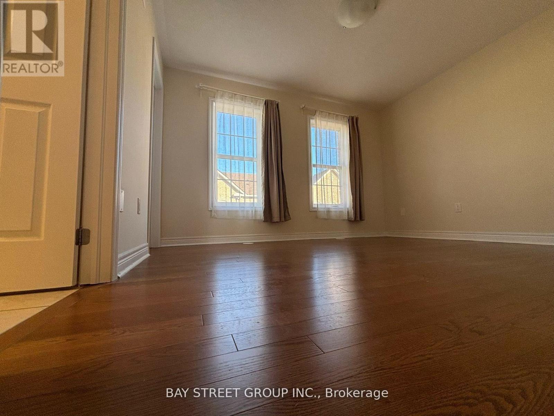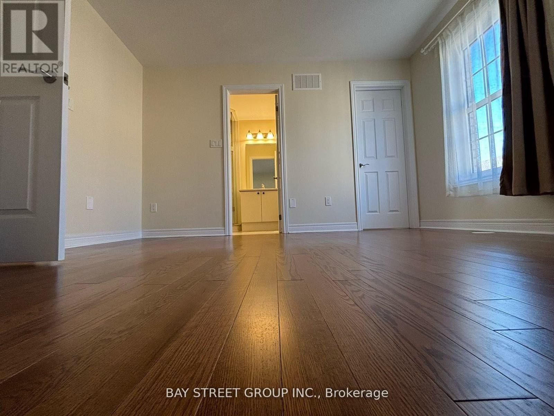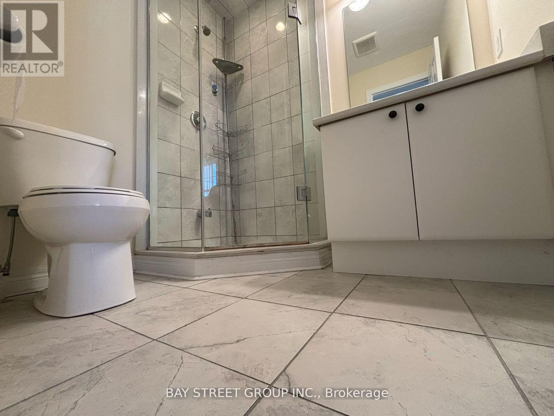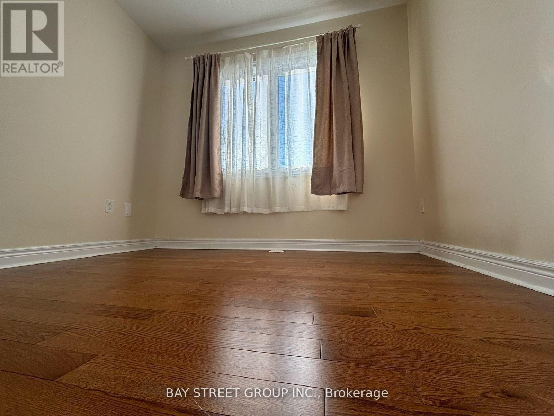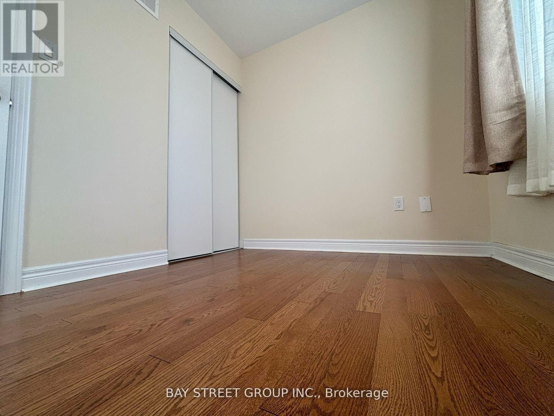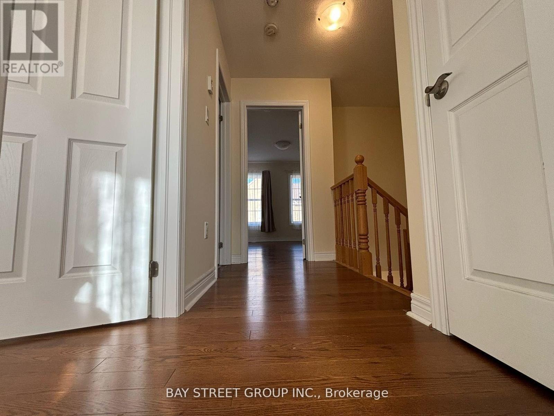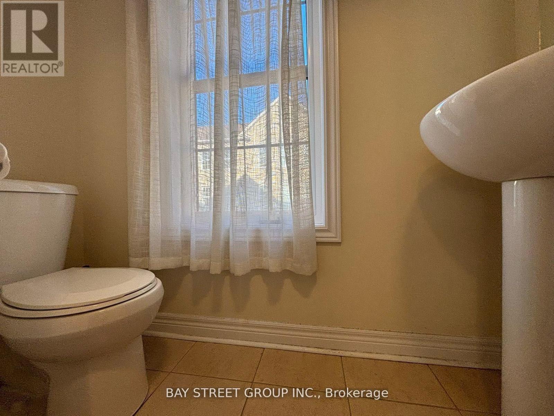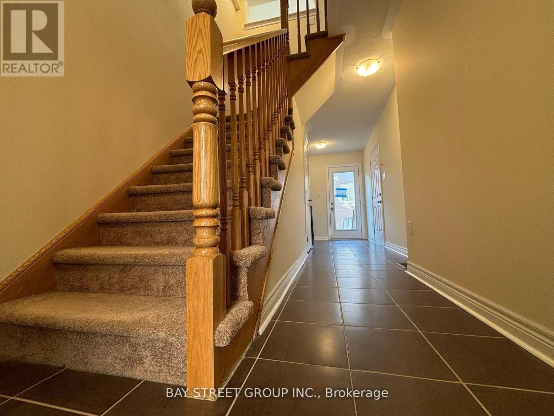3 Bedroom
4 Bathroom
1500 - 2000 sqft
Central Air Conditioning
Forced Air
$3,350 Monthly
Great Location. Bright & Spacious & Lovely Solid 3 Bedroom/4 Bath With Many Upgrades In Desirable Family Friendly Community. Discover The Perfect Blend Of Comfort And Convenience In This Newer Townhome For Rent. Hardwood Floors In All Principal Rooms On 2nd & 3rd Floor Except Kitchen & Bathrooms. Finished Basement is perfect for the Home Office With 2 Pc Bath. Primary Bedroom with Walk-in Closet & 3 Pc Ensuite Bathroom. Open Kitchen/Living/Dining Area on the 2nd Floor. Conveniently Closed To Parks, Schools, Public Transits, Shopping & Easy Highway Access. (id:50787)
Property Details
|
MLS® Number
|
W12119564 |
|
Property Type
|
Single Family |
|
Community Name
|
1019 - WM Westmount |
|
Parking Space Total
|
2 |
Building
|
Bathroom Total
|
4 |
|
Bedrooms Above Ground
|
3 |
|
Bedrooms Total
|
3 |
|
Age
|
6 To 15 Years |
|
Appliances
|
Window Coverings |
|
Basement Development
|
Finished |
|
Basement Type
|
N/a (finished) |
|
Construction Style Attachment
|
Attached |
|
Cooling Type
|
Central Air Conditioning |
|
Exterior Finish
|
Brick |
|
Flooring Type
|
Hardwood, Ceramic, Carpeted |
|
Foundation Type
|
Poured Concrete |
|
Half Bath Total
|
2 |
|
Heating Fuel
|
Natural Gas |
|
Heating Type
|
Forced Air |
|
Stories Total
|
3 |
|
Size Interior
|
1500 - 2000 Sqft |
|
Type
|
Row / Townhouse |
|
Utility Water
|
Municipal Water |
Parking
Land
|
Acreage
|
No |
|
Sewer
|
Sanitary Sewer |
Rooms
| Level |
Type |
Length |
Width |
Dimensions |
|
Second Level |
Living Room |
3.4 m |
3.12 m |
3.4 m x 3.12 m |
|
Second Level |
Dining Room |
3.4 m |
3.12 m |
3.4 m x 3.12 m |
|
Second Level |
Kitchen |
3.48 m |
2.44 m |
3.48 m x 2.44 m |
|
Third Level |
Primary Bedroom |
3.78 m |
3.78 m |
3.78 m x 3.78 m |
|
Third Level |
Bedroom 2 |
3.35 m |
2.72 m |
3.35 m x 2.72 m |
|
Third Level |
Bedroom 3 |
2.77 m |
2.31 m |
2.77 m x 2.31 m |
|
Basement |
Recreational, Games Room |
3.65 m |
3.65 m |
3.65 m x 3.65 m |
https://www.realtor.ca/real-estate/28249873/80-2280-baronwood-drive-oakville-wm-westmount-1019-wm-westmount

