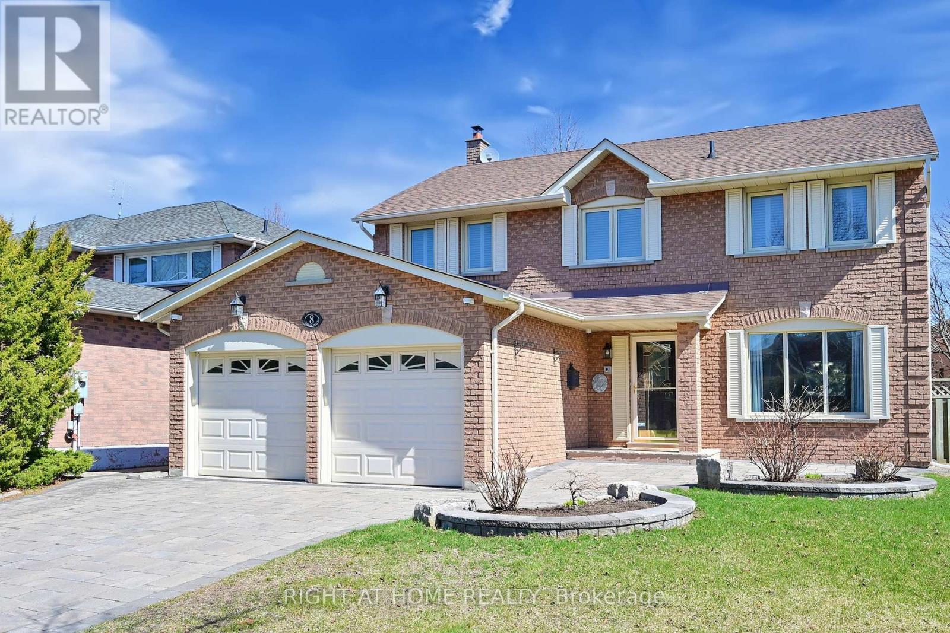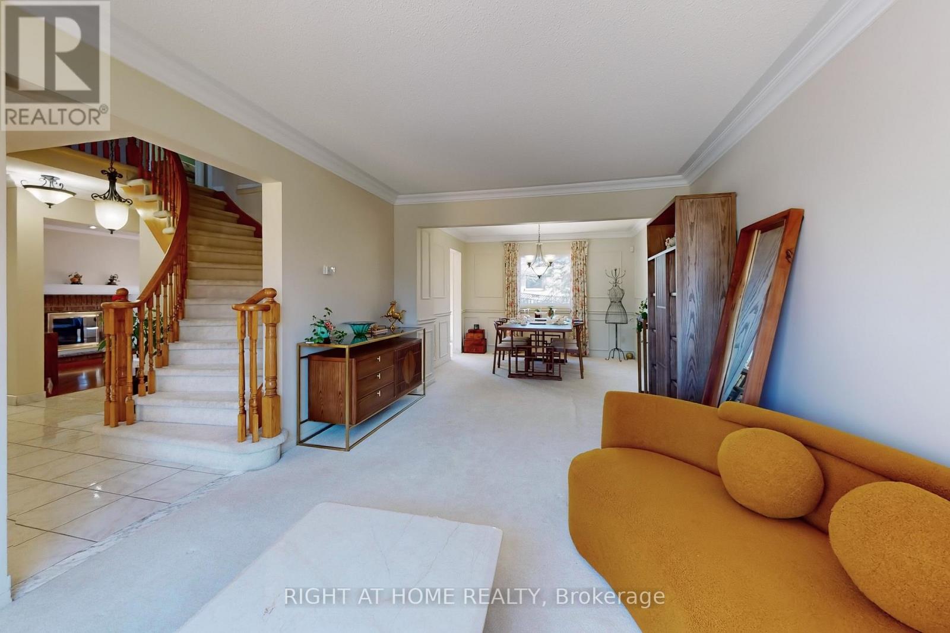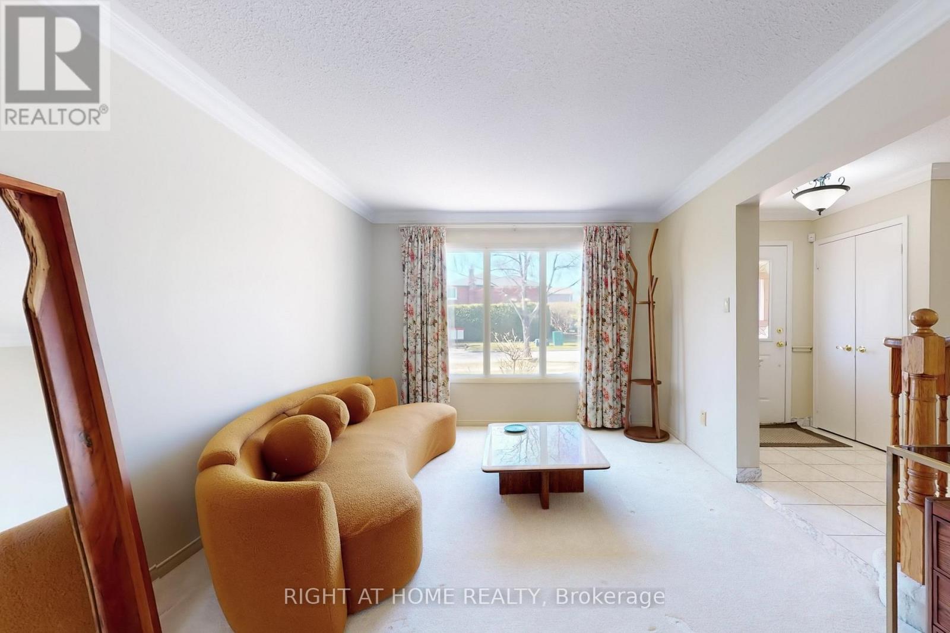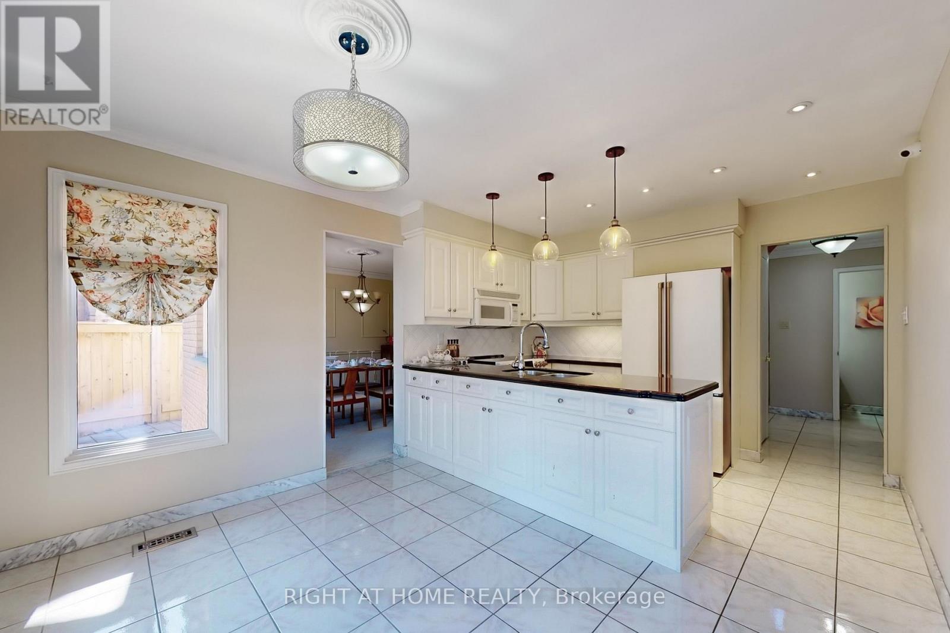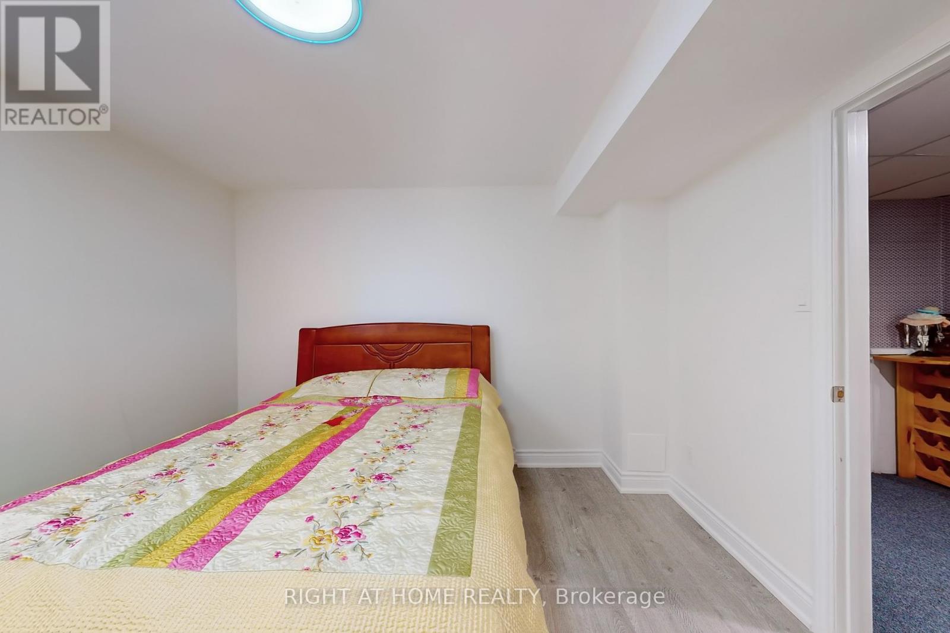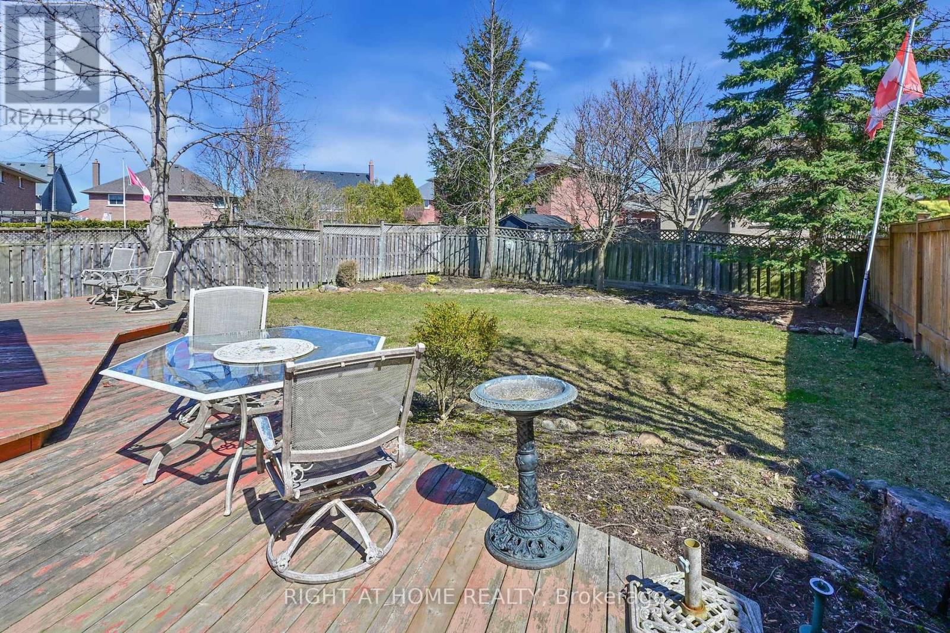6 Bedroom
5 Bathroom
2000 - 2500 sqft
Fireplace
Central Air Conditioning
Forced Air
$1,330,000
Welcome To Lakeside Living! This Beautiful & Bright South Facing Detached Home Is Conveniently Located In South West Ajax On 61.31 feet Frontage Steps Away From Waterfront Trail! This charming home features an upgraded natural stone driveway and a traditional, family-friendly layout. The open-concept kitchen is equipped with granite countertops and modern café appliances, making it perfect for both everyday living and entertaining. Large windows throughout the home let in an abundance of natural light, creating a bright and inviting atmosphere. The spacious backyard is beautifully landscaped with mature trees, providing a private oasis for relaxation and outdoor activities. Upstairs, you'll find elegant California shutter window coverings that add a touch of style and privacy. The backyard sliding door has recently been replaced, enhancing the home's overall appeal and functionality. Don't miss the opportunity to make this wonderful property your new home! (id:50787)
Property Details
|
MLS® Number
|
E12091518 |
|
Property Type
|
Single Family |
|
Community Name
|
South West |
|
Amenities Near By
|
Park, Public Transit, Schools |
|
Parking Space Total
|
6 |
Building
|
Bathroom Total
|
5 |
|
Bedrooms Above Ground
|
4 |
|
Bedrooms Below Ground
|
2 |
|
Bedrooms Total
|
6 |
|
Appliances
|
Dryer, Stove, Washer, Window Coverings, Refrigerator |
|
Basement Development
|
Finished |
|
Basement Type
|
Full (finished) |
|
Construction Style Attachment
|
Detached |
|
Cooling Type
|
Central Air Conditioning |
|
Exterior Finish
|
Brick |
|
Fireplace Present
|
Yes |
|
Flooring Type
|
Carpeted, Laminate, Tile, Hardwood |
|
Foundation Type
|
Unknown |
|
Half Bath Total
|
2 |
|
Heating Fuel
|
Natural Gas |
|
Heating Type
|
Forced Air |
|
Stories Total
|
2 |
|
Size Interior
|
2000 - 2500 Sqft |
|
Type
|
House |
|
Utility Water
|
Municipal Water |
Parking
Land
|
Acreage
|
No |
|
Land Amenities
|
Park, Public Transit, Schools |
|
Sewer
|
Sanitary Sewer |
|
Size Depth
|
120 Ft ,2 In |
|
Size Frontage
|
61 Ft ,3 In |
|
Size Irregular
|
61.3 X 120.2 Ft |
|
Size Total Text
|
61.3 X 120.2 Ft |
Rooms
| Level |
Type |
Length |
Width |
Dimensions |
|
Second Level |
Primary Bedroom |
5.79 m |
3.38 m |
5.79 m x 3.38 m |
|
Second Level |
Bedroom 2 |
3.71 m |
2.77 m |
3.71 m x 2.77 m |
|
Second Level |
Bedroom 3 |
3.78 m |
2.77 m |
3.78 m x 2.77 m |
|
Second Level |
Bedroom 4 |
3.38 m |
2.68 m |
3.38 m x 2.68 m |
|
Basement |
Recreational, Games Room |
5.51 m |
5.21 m |
5.51 m x 5.21 m |
|
Basement |
Bedroom 5 |
3.89 m |
2.65 m |
3.89 m x 2.65 m |
|
Basement |
Bedroom |
3.69 m |
2.65 m |
3.69 m x 2.65 m |
|
Main Level |
Living Room |
4.88 m |
3.09 m |
4.88 m x 3.09 m |
|
Main Level |
Dining Room |
3.06 m |
2.87 m |
3.06 m x 2.87 m |
|
Main Level |
Kitchen |
3.35 m |
2.16 m |
3.35 m x 2.16 m |
|
Main Level |
Eating Area |
3.35 m |
2.22 m |
3.35 m x 2.22 m |
|
Main Level |
Family Room |
5.08 m |
3.29 m |
5.08 m x 3.29 m |
https://www.realtor.ca/real-estate/28187903/8-varley-drive-ajax-south-west-south-west


