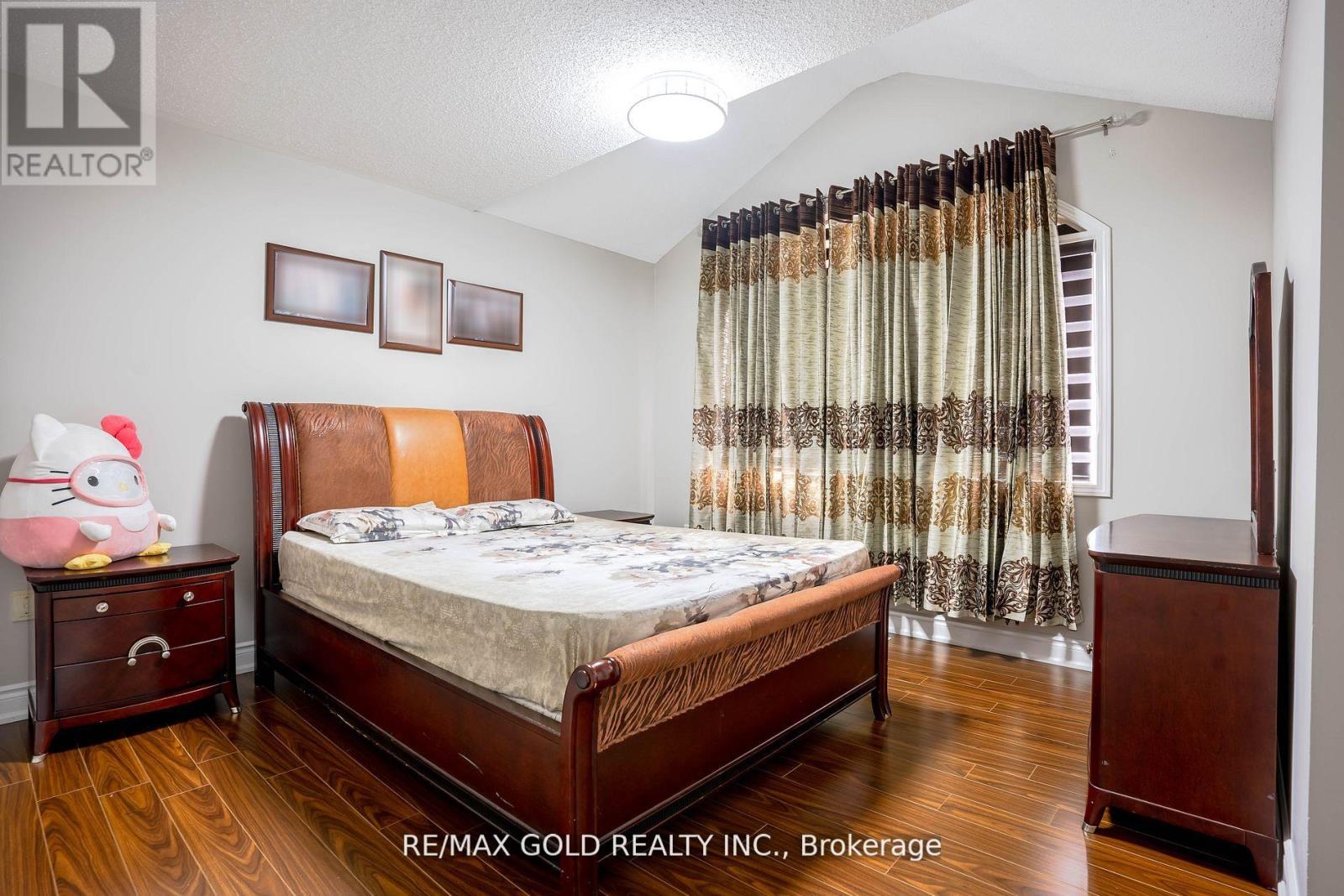6 Bedroom
4 Bathroom
Fireplace
Central Air Conditioning
Forced Air
$1,299,990
Introducing 8 Upshall: Your Dream Home in Castlemore! Every detail has been carefully designed to create a living space that epitomizes luxury living at its finest. Experience enhanced comfort with a Owned new furnace, AC, and Hot water tank. These modern and energy-efficient upgrades ensure a cozy and comfortable living environment year-round. The state-of-the-art gourmet kitchen is a culinary enthusiast's dream, equipped with top-of-the-line All New appliances. With spacious living areas, Two bedroom basement, entertaining family and friends has never been more enjoyable. Situated in a sought-after neighborhood. Enjoy easy access to reputable schools, shopping centers, dining establishments, and recreational facilities, ensuring a well-rounded and convenient lifestyle.8 Upshall is a home that offers not just a living space, but a complete lifestyle upgrade. Don't miss the chance to make this exception property yours. Your dream home awaits! **** EXTRAS **** Freshly Painted. Owned new furnace, AC, and Hot water tank. (id:50787)
Property Details
|
MLS® Number
|
W8446464 |
|
Property Type
|
Single Family |
|
Community Name
|
Vales of Castlemore |
|
Parking Space Total
|
6 |
Building
|
Bathroom Total
|
4 |
|
Bedrooms Above Ground
|
4 |
|
Bedrooms Below Ground
|
2 |
|
Bedrooms Total
|
6 |
|
Appliances
|
Dishwasher, Dryer, Refrigerator, Stove, Two Stoves, Washer, Window Coverings |
|
Basement Development
|
Finished |
|
Basement Features
|
Separate Entrance |
|
Basement Type
|
N/a (finished) |
|
Construction Style Attachment
|
Detached |
|
Cooling Type
|
Central Air Conditioning |
|
Exterior Finish
|
Brick |
|
Fireplace Present
|
Yes |
|
Heating Fuel
|
Natural Gas |
|
Heating Type
|
Forced Air |
|
Stories Total
|
2 |
|
Type
|
House |
|
Utility Water
|
Municipal Water |
Parking
Land
|
Acreage
|
No |
|
Sewer
|
Sanitary Sewer |
|
Size Irregular
|
45.11 X 82.84 Ft |
|
Size Total Text
|
45.11 X 82.84 Ft |
Rooms
| Level |
Type |
Length |
Width |
Dimensions |
|
Second Level |
Bedroom |
4.27 m |
4.02 m |
4.27 m x 4.02 m |
|
Second Level |
Bedroom 2 |
4.07 m |
3.8 m |
4.07 m x 3.8 m |
|
Second Level |
Bedroom 3 |
3.34 m |
3.64 m |
3.34 m x 3.64 m |
|
Second Level |
Bedroom 4 |
3.04 m |
3.04 m |
3.04 m x 3.04 m |
|
Basement |
Bedroom |
4.5 m |
3.6 m |
4.5 m x 3.6 m |
|
Basement |
Bedroom 2 |
3.9 m |
3.6 m |
3.9 m x 3.6 m |
|
Basement |
Living Room |
7.01 m |
3.9 m |
7.01 m x 3.9 m |
|
Main Level |
Living Room |
5.5 m |
3.6 m |
5.5 m x 3.6 m |
|
Main Level |
Dining Room |
5.5 m |
3.6 m |
5.5 m x 3.6 m |
|
Main Level |
Family Room |
3.069 m |
3.95 m |
3.069 m x 3.95 m |
|
Main Level |
Kitchen |
4.9 m |
3.95 m |
4.9 m x 3.95 m |
|
Main Level |
Eating Area |
4.9 m |
3.95 m |
4.9 m x 3.95 m |
https://www.realtor.ca/real-estate/27049307/8-upshall-drive-brampton-vales-of-castlemore






















