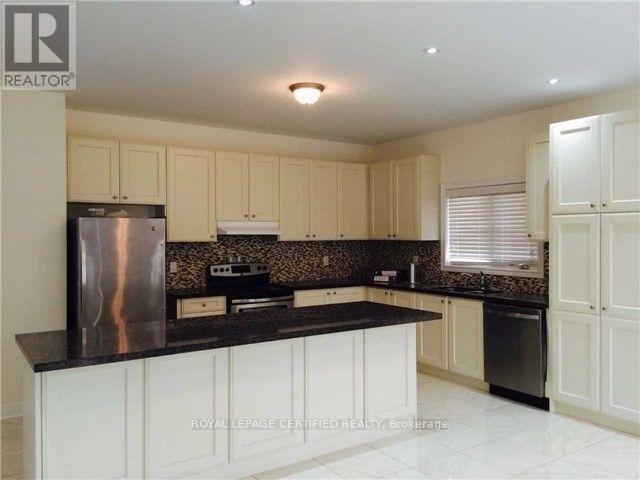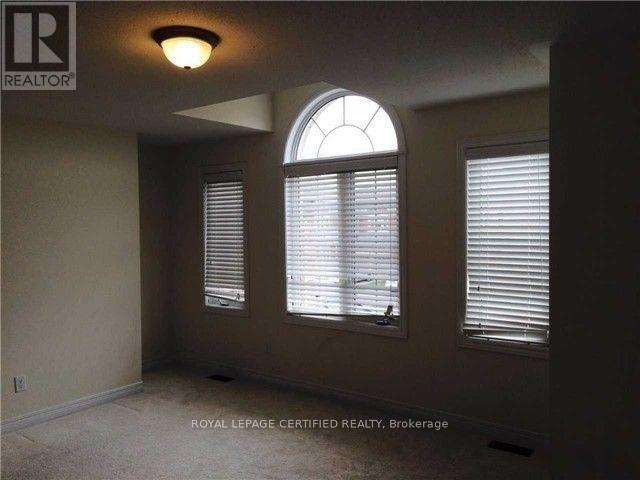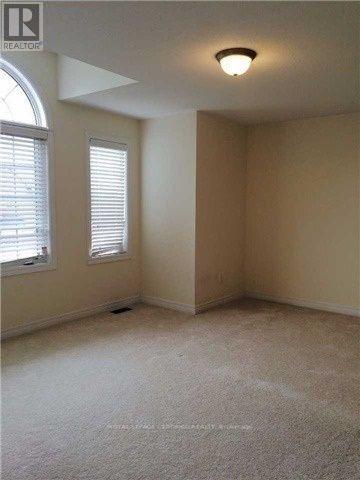5 Bedroom
5 Bathroom
Fireplace
Central Air Conditioning
Forced Air
$5,200 Monthly
Absolutely Immaculate Dream Home Almost 4000 Sqft Of Luxurious Living,4 Bdrm Home Plus Library On The Main Level. W/Full Washroom & Closet, Can Be Used As 5th Bed Room.At A Great Location In High Demand Area Of Financial Dr. On The Mississauga/Brampton Border. Each Bedroom Having A Washroom. 9Ft Ceiling, Oak Stairs, Freshly Painted. Hardwood Floor On Main Floor. Pot Lights, Granite/Quartz Top Counters,Computer Niche/Sitting Area From M/ Bedrm And 4th Bedrm. **** EXTRAS **** All Elf's, S/S Kitchen Appliances, Washer, Dryer, Central Air Conditioner, All Window Coverings, Garage Door Openers/Remotes. Close To 401/407 Hwy, Schools, Shopping Mall And Much More. (id:50787)
Property Details
|
MLS® Number
|
W9390065 |
|
Property Type
|
Single Family |
|
Community Name
|
Bram West |
|
Parking Space Total
|
4 |
Building
|
Bathroom Total
|
5 |
|
Bedrooms Above Ground
|
4 |
|
Bedrooms Below Ground
|
1 |
|
Bedrooms Total
|
5 |
|
Appliances
|
Water Softener |
|
Basement Type
|
Full |
|
Construction Style Attachment
|
Detached |
|
Cooling Type
|
Central Air Conditioning |
|
Exterior Finish
|
Brick |
|
Fireplace Present
|
Yes |
|
Flooring Type
|
Hardwood, Ceramic |
|
Foundation Type
|
Concrete |
|
Heating Fuel
|
Natural Gas |
|
Heating Type
|
Forced Air |
|
Stories Total
|
2 |
|
Type
|
House |
|
Utility Water
|
Municipal Water |
Parking
Land
|
Acreage
|
No |
|
Sewer
|
Sanitary Sewer |
Rooms
| Level |
Type |
Length |
Width |
Dimensions |
|
Second Level |
Bedroom 4 |
16.01 m |
14.01 m |
16.01 m x 14.01 m |
|
Second Level |
Loft |
11.61 m |
15 m |
11.61 m x 15 m |
|
Second Level |
Primary Bedroom |
19 m |
14.99 m |
19 m x 14.99 m |
|
Second Level |
Bedroom 2 |
12.01 m |
14.99 m |
12.01 m x 14.99 m |
|
Second Level |
Bedroom 3 |
18.41 m |
12 m |
18.41 m x 12 m |
|
Main Level |
Living Room |
12.01 m |
13.19 m |
12.01 m x 13.19 m |
|
Main Level |
Dining Room |
14.01 m |
12.01 m |
14.01 m x 12.01 m |
|
Main Level |
Family Room |
19 m |
12.01 m |
19 m x 12.01 m |
|
Main Level |
Kitchen |
16.99 m |
10.01 m |
16.99 m x 10.01 m |
|
Main Level |
Eating Area |
10.99 m |
18.01 m |
10.99 m x 18.01 m |
|
Main Level |
Den |
10.99 m |
10.99 m |
10.99 m x 10.99 m |
|
Main Level |
Laundry Room |
|
|
Measurements not available |
https://www.realtor.ca/real-estate/27524435/8-stonecrop-road-brampton-bram-west-bram-west














