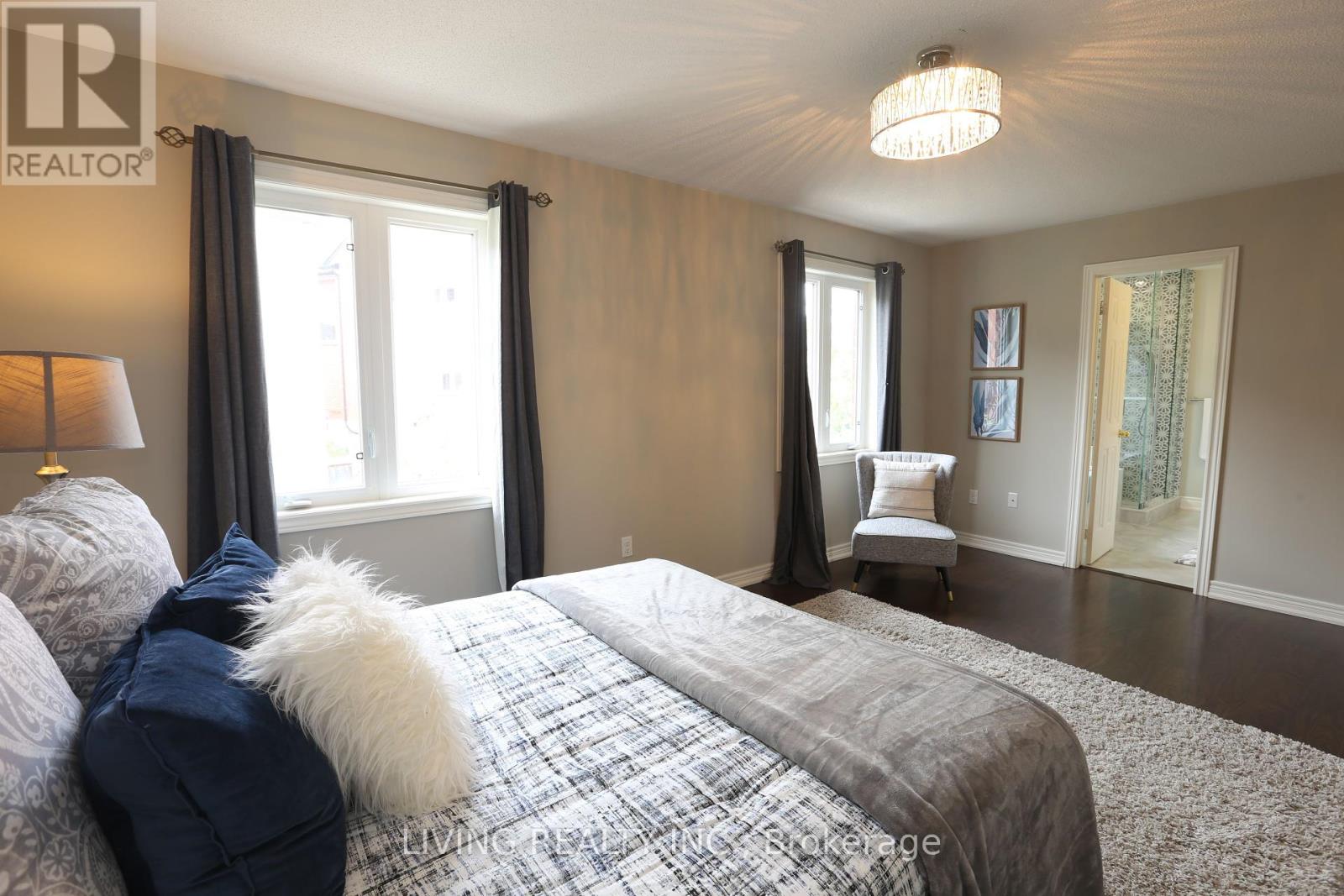5 Bedroom
4 Bathroom
Fireplace
Central Air Conditioning
Forced Air
$1,699,000
Welcome to ""NO. 8 Stockbridge Avenue - a beautifully maintained red brick home by GREENPARK in Jefferson Forest. This bright and airy residence features a spacious, brand new kitchen countertop, stove, and dishwasher, along with an inviting living and dining areas. Main floor with functional laundry room. A unique spacious family room between levels offers cozy vaulted ceilings. 2 French doors lookout to a large balcony. Newly renovated master washroom & EnSite for luxury and comfort living. Finished basement with a great room, full bathroom & bed room. Ample storage throughout. Enjoy modern grand lightings and pot lights. Backyard with shed. New furnace and heat pump to save your energy bills. Conveniently located near transport, school, shops, and dining. Must See! **** EXTRAS **** s/s Fridge, S/s Stove (2024), S/S Dishwasher (2024) S/S Range Hood, Washer/Dryer, All Elfs, All Window Coverings, furnace (2024) and heatpump (2024) (id:50787)
Property Details
|
MLS® Number
|
N9011040 |
|
Property Type
|
Single Family |
|
Community Name
|
Jefferson |
|
Amenities Near By
|
Park, Public Transit, Schools |
|
Parking Space Total
|
4 |
Building
|
Bathroom Total
|
4 |
|
Bedrooms Above Ground
|
4 |
|
Bedrooms Below Ground
|
1 |
|
Bedrooms Total
|
5 |
|
Basement Development
|
Finished |
|
Basement Type
|
N/a (finished) |
|
Construction Style Attachment
|
Detached |
|
Cooling Type
|
Central Air Conditioning |
|
Exterior Finish
|
Brick |
|
Fireplace Present
|
Yes |
|
Foundation Type
|
Unknown |
|
Heating Fuel
|
Natural Gas |
|
Heating Type
|
Forced Air |
|
Stories Total
|
2 |
|
Type
|
House |
|
Utility Water
|
Municipal Water |
Parking
Land
|
Acreage
|
No |
|
Land Amenities
|
Park, Public Transit, Schools |
|
Sewer
|
Sanitary Sewer |
|
Size Irregular
|
36.09 X 88.58 Ft |
|
Size Total Text
|
36.09 X 88.58 Ft |
Rooms
| Level |
Type |
Length |
Width |
Dimensions |
|
Second Level |
Primary Bedroom |
5.47 m |
4.44 m |
5.47 m x 4.44 m |
|
Second Level |
Bedroom 2 |
2.69 m |
3.03 m |
2.69 m x 3.03 m |
|
Second Level |
Bedroom 3 |
3.2 m |
2.74 m |
3.2 m x 2.74 m |
|
Second Level |
Bedroom 4 |
2.97 m |
3.02 m |
2.97 m x 3.02 m |
|
Basement |
Recreational, Games Room |
|
|
Measurements not available |
|
Basement |
Bedroom 5 |
|
|
Measurements not available |
|
Main Level |
Foyer |
3.13 m |
4.52 m |
3.13 m x 4.52 m |
|
Main Level |
Living Room |
3.92 m |
7.11 m |
3.92 m x 7.11 m |
|
Main Level |
Dining Room |
4.42 m |
3.46 m |
4.42 m x 3.46 m |
|
Main Level |
Kitchen |
4.42 m |
2.92 m |
4.42 m x 2.92 m |
|
In Between |
Family Room |
5.21 m |
4.55 m |
5.21 m x 4.55 m |
https://www.realtor.ca/real-estate/27124868/8-stockbridge-avenue-richmond-hill-jefferson


























