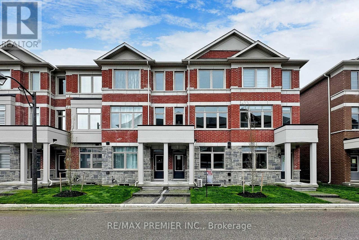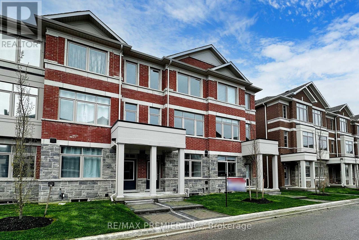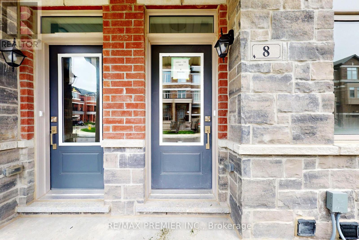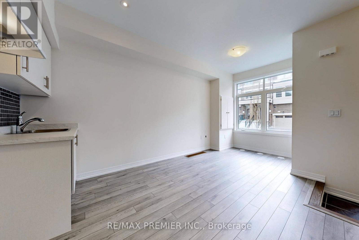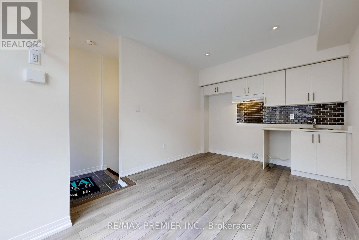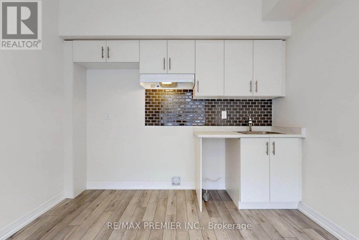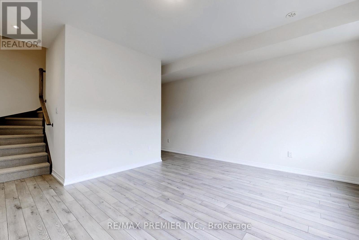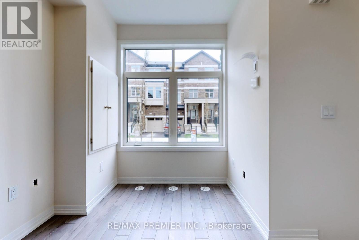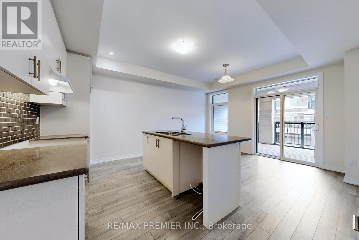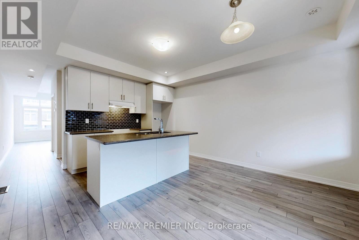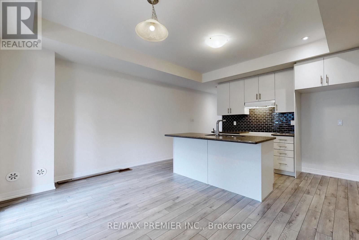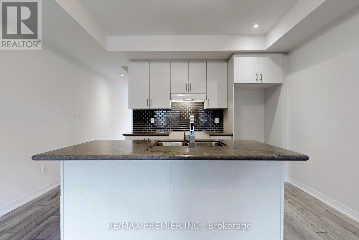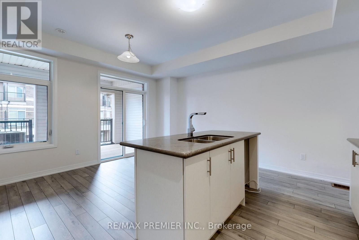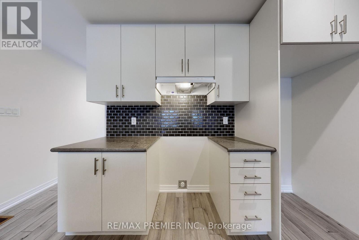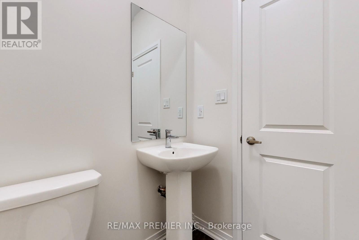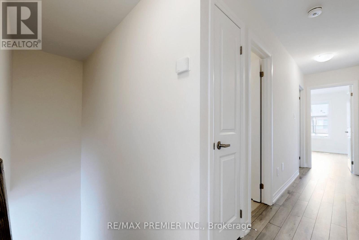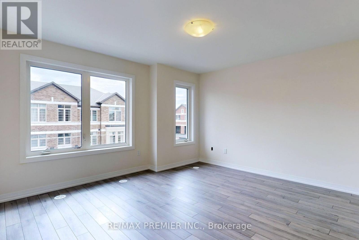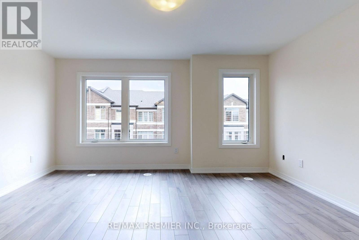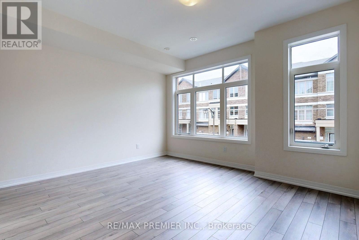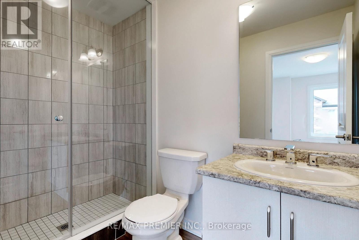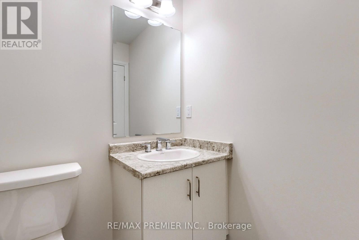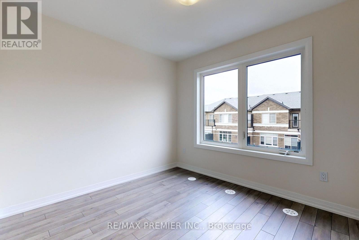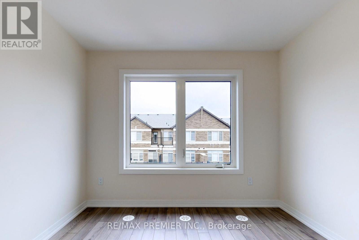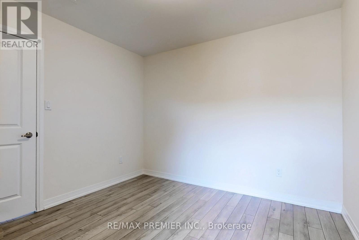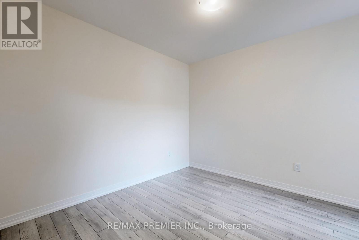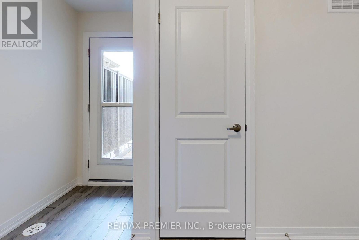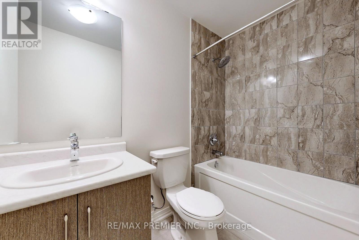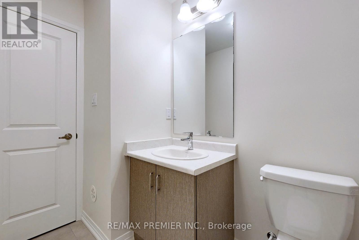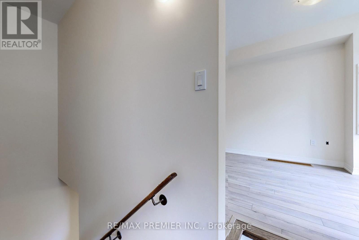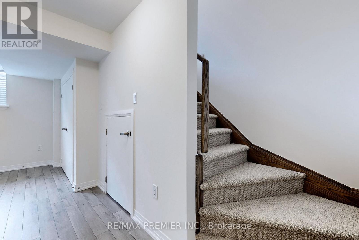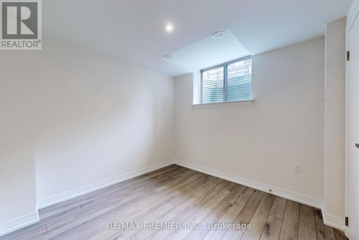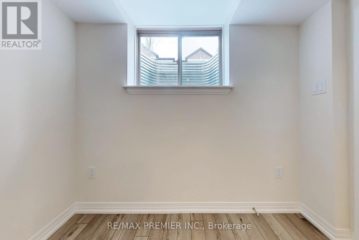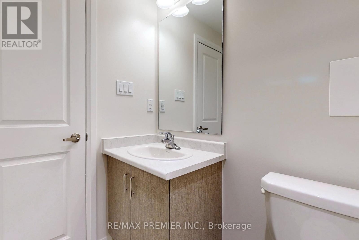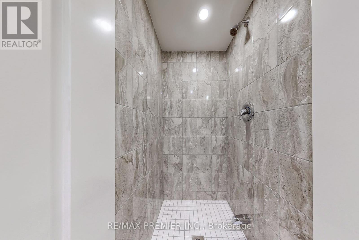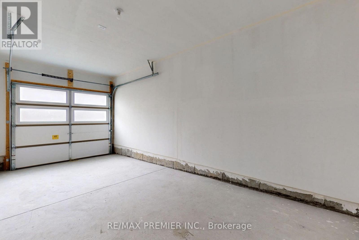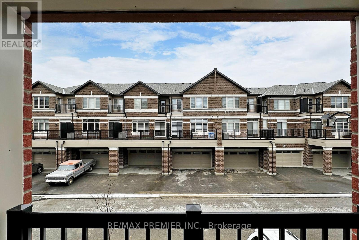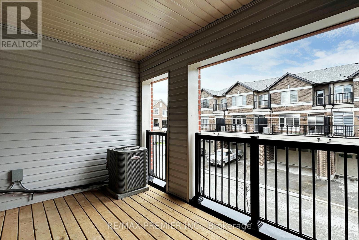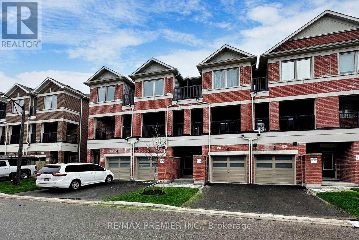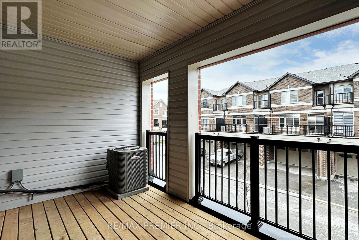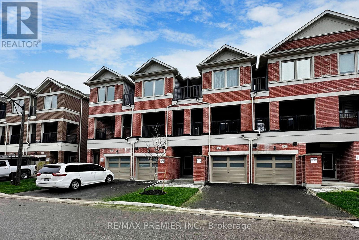8 Sissons Way Markham, Ontario L6B 1R2
$1,248,880Maintenance, Parcel of Tied Land
$147 Monthly
Maintenance, Parcel of Tied Land
$147 MonthlyINCOME POTENTIAL!!! Brand new with Over 2,070 sqft of living space. Never lived in Arista Built With Finished Secondary Suite Freehold townhouse. Separate Entrance to Finished Secondary Suite Basement offers a spacious one bedrm, 3 Pc ensuite and open concept kitchen great room. Both Primary Suite and Secondary Suite are Spacious Bright & Sun-Filled. Primary suite boasts 9' ceilings on ground & main floors. 3rd floor with 3 cozy bedrooms. Primary bedroom features a raised ceiling, w/o to a balcony, w/i closet & 4-piece ensuite bath with an open concept living & dining area, kitchen with center island/breakfast bar & breakfast area with walk out to terrace and will include brand new stainless steel fridge, stove, dishwasher. Laundry will include full size front load washer/dryer. Conveniently located only minutes to all amenities. Walking distance to Walmart Super Centre & major banks. Short drive to Boxgrove Centre, medical centre, pharmacies, gym, supermarket, restaurants, schools & Hwy's 7/407. **** EXTRAS **** Income Potential!! with Finished Secondary Suite and Separate entrance, separate Central Air Conditioning, Include all Electrical Light Fixtures. Close to all amenities. (id:50787)
Property Details
| MLS® Number | N8280472 |
| Property Type | Single Family |
| Community Name | Box Grove |
| Amenities Near By | Hospital, Park, Place Of Worship, Schools |
| Community Features | School Bus |
| Features | Conservation/green Belt |
| Parking Space Total | 2 |
Building
| Bathroom Total | 4 |
| Bedrooms Above Ground | 3 |
| Bedrooms Below Ground | 1 |
| Bedrooms Total | 4 |
| Basement Development | Finished |
| Basement Type | N/a (finished) |
| Construction Style Attachment | Attached |
| Cooling Type | Central Air Conditioning |
| Exterior Finish | Brick, Stone |
| Heating Fuel | Natural Gas |
| Heating Type | Forced Air |
| Stories Total | 3 |
| Type | Row / Townhouse |
Parking
| Garage |
Land
| Acreage | No |
| Land Amenities | Hospital, Park, Place Of Worship, Schools |
| Size Irregular | 14.78 X 89 Ft |
| Size Total Text | 14.78 X 89 Ft |
Rooms
| Level | Type | Length | Width | Dimensions |
|---|---|---|---|---|
| Second Level | Primary Bedroom | 4.23 m | 3.71 m | 4.23 m x 3.71 m |
| Second Level | Bedroom 2 | 3.14 m | 2.75 m | 3.14 m x 2.75 m |
| Second Level | Bedroom 3 | 2.8 m | 2.75 m | 2.8 m x 2.75 m |
| Basement | Bedroom 4 | 2.7 m | 2.8 m | 2.7 m x 2.8 m |
| Main Level | Kitchen | 4.23 m | 2.3 m | 4.23 m x 2.3 m |
| Main Level | Eating Area | 4.23 m | 2.3 m | 4.23 m x 2.3 m |
| Main Level | Great Room | 4.23 m | 4.23 m | 4.23 m x 4.23 m |
| Ground Level | Great Room | 5.3 m | 2.77 m | 5.3 m x 2.77 m |
Utilities
| Sewer | Installed |
| Natural Gas | Available |
| Electricity | Installed |
| Cable | Installed |
https://www.realtor.ca/real-estate/26815844/8-sissons-way-markham-box-grove

