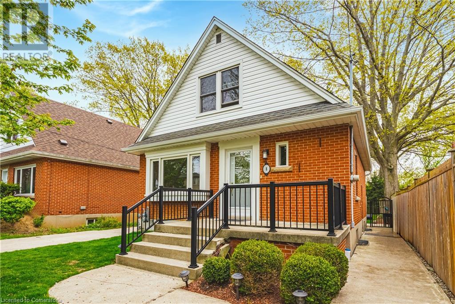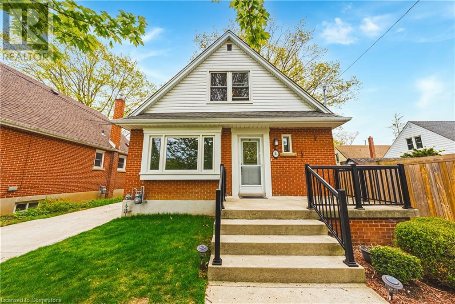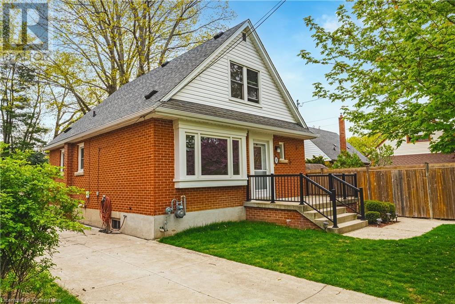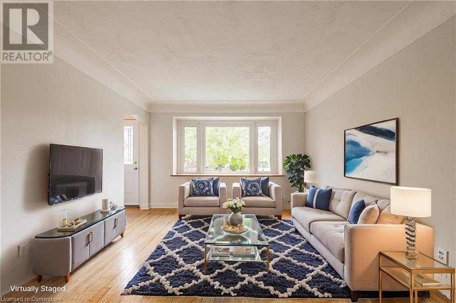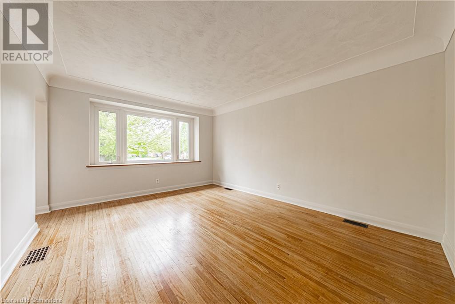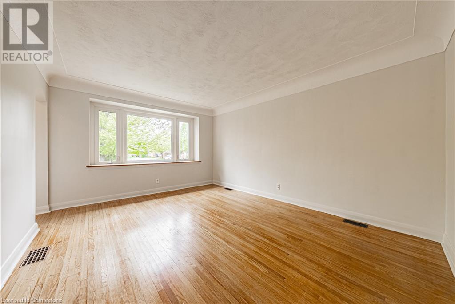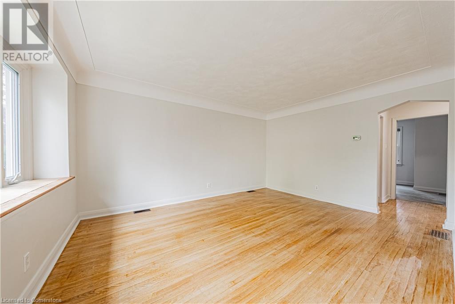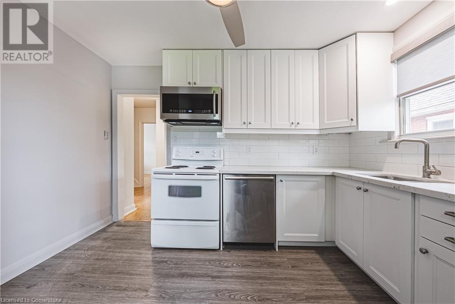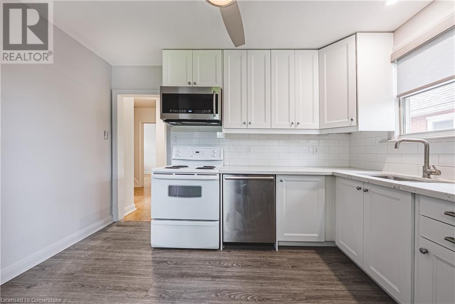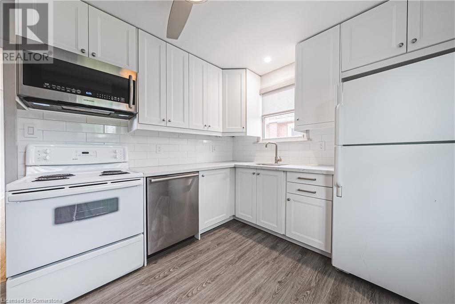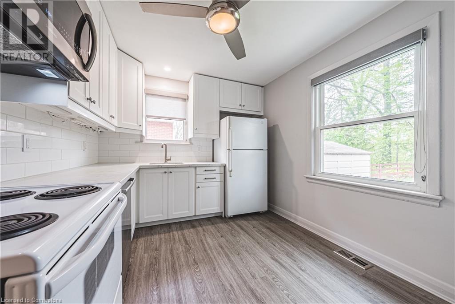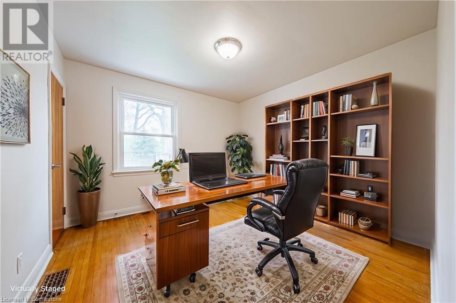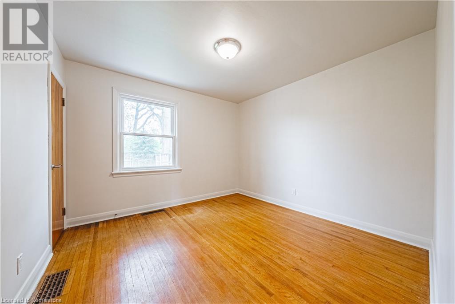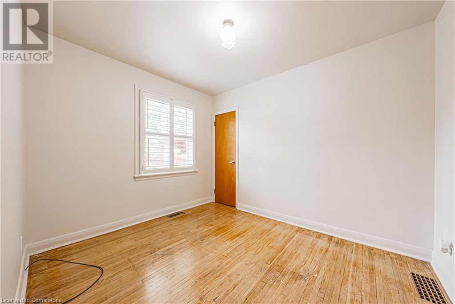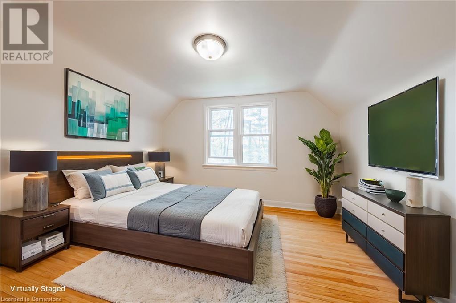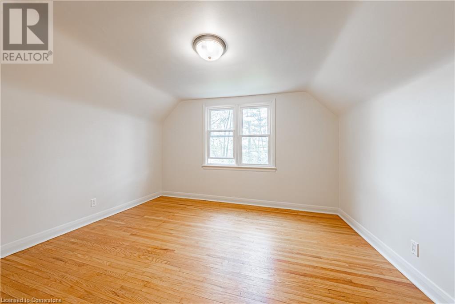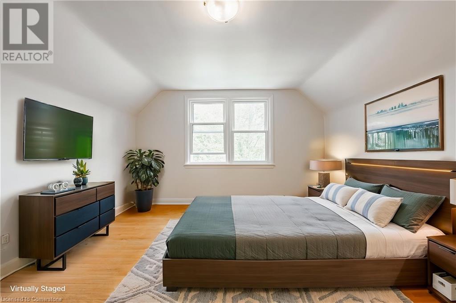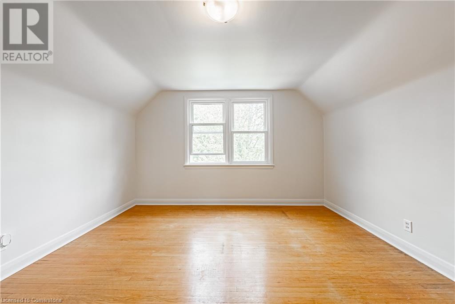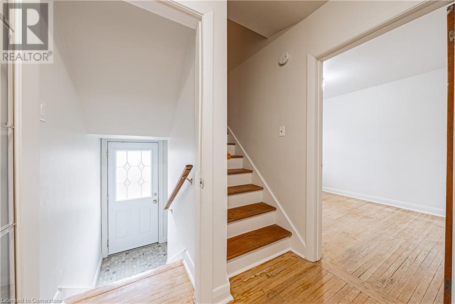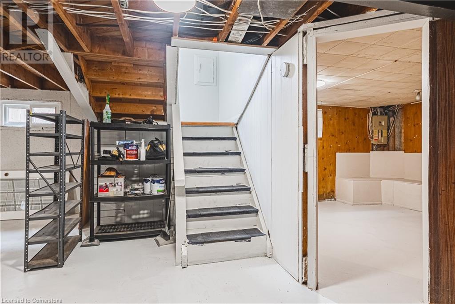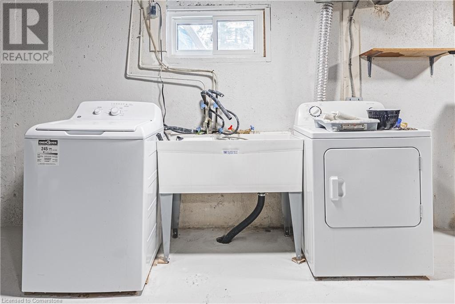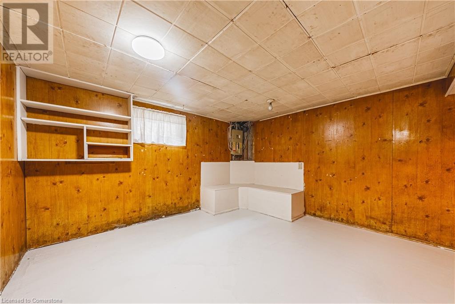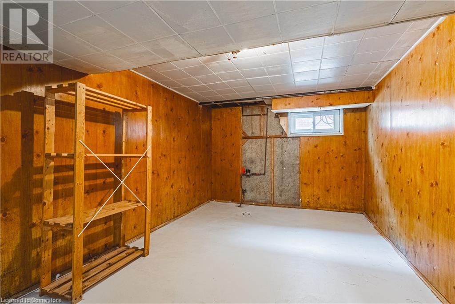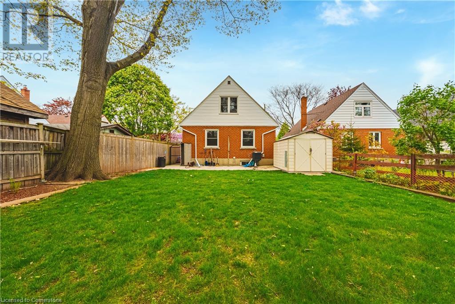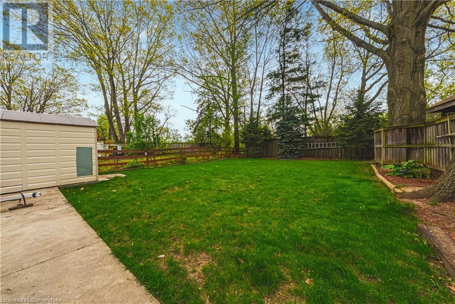289-597-1980
infolivingplus@gmail.com
8 Sinclair Court Hamilton, Ontario L8K 2B5
4 Bedroom
1 Bathroom
1250 sqft
Central Air Conditioning
Forced Air
$699,000
Welcome to this well-maintained four bedroom, one bathroom home in Hamilton's desirable Rosedale neighbourhood. Located on a quite cul-de-sac, this home offers privacy, quiet and immediate access to the scenic Red Hill Valley trails - perfect for nature lovers and active families. Inside you will find a bright and inviting layout with a beautifully renovated bathroom completed May 2025. The home has been lovingly cared for and is move-in ready. With its unbeatable location and thoughtful updates, this home is a rare find in one of Hamiltons most established neighbourhoods. (id:50787)
Open House
This property has open houses!
May
17
Saturday
Starts at:
2:00 pm
Ends at:4:00 pm
May
18
Sunday
Starts at:
2:00 pm
Ends at:4:00 pm
Property Details
| MLS® Number | 40728968 |
| Property Type | Single Family |
| Amenities Near By | Golf Nearby, Park, Place Of Worship, Playground, Public Transit, Schools, Shopping |
| Community Features | Quiet Area, School Bus |
| Features | Cul-de-sac |
| Parking Space Total | 3 |
Building
| Bathroom Total | 1 |
| Bedrooms Above Ground | 4 |
| Bedrooms Total | 4 |
| Appliances | Dryer, Stove, Washer |
| Basement Development | Unfinished |
| Basement Type | Full (unfinished) |
| Constructed Date | 1953 |
| Construction Style Attachment | Detached |
| Cooling Type | Central Air Conditioning |
| Exterior Finish | Brick |
| Foundation Type | Poured Concrete |
| Heating Fuel | Natural Gas |
| Heating Type | Forced Air |
| Stories Total | 2 |
| Size Interior | 1250 Sqft |
| Type | House |
| Utility Water | Municipal Water |
Land
| Access Type | Road Access, Highway Access, Highway Nearby |
| Acreage | No |
| Land Amenities | Golf Nearby, Park, Place Of Worship, Playground, Public Transit, Schools, Shopping |
| Sewer | Municipal Sewage System |
| Size Depth | 120 Ft |
| Size Frontage | 40 Ft |
| Size Total Text | Under 1/2 Acre |
| Zoning Description | C |
Rooms
| Level | Type | Length | Width | Dimensions |
|---|---|---|---|---|
| Second Level | Bedroom | 12'6'' x 12'8'' | ||
| Second Level | Bedroom | 12'6'' x 11'1'' | ||
| Basement | Other | 23'4'' x 12'3'' | ||
| Basement | Utility Room | 23'4'' x 20'1'' | ||
| Main Level | 4pc Bathroom | 8'6'' x 4'10'' | ||
| Main Level | Bedroom | 10'11'' x 8'7'' | ||
| Main Level | Primary Bedroom | 11'1'' x 10'9'' | ||
| Main Level | Kitchen | 12'0'' x 9'6'' | ||
| Main Level | Living Room | 12'1'' x 15'1'' |
https://www.realtor.ca/real-estate/28314190/8-sinclair-court-hamilton

