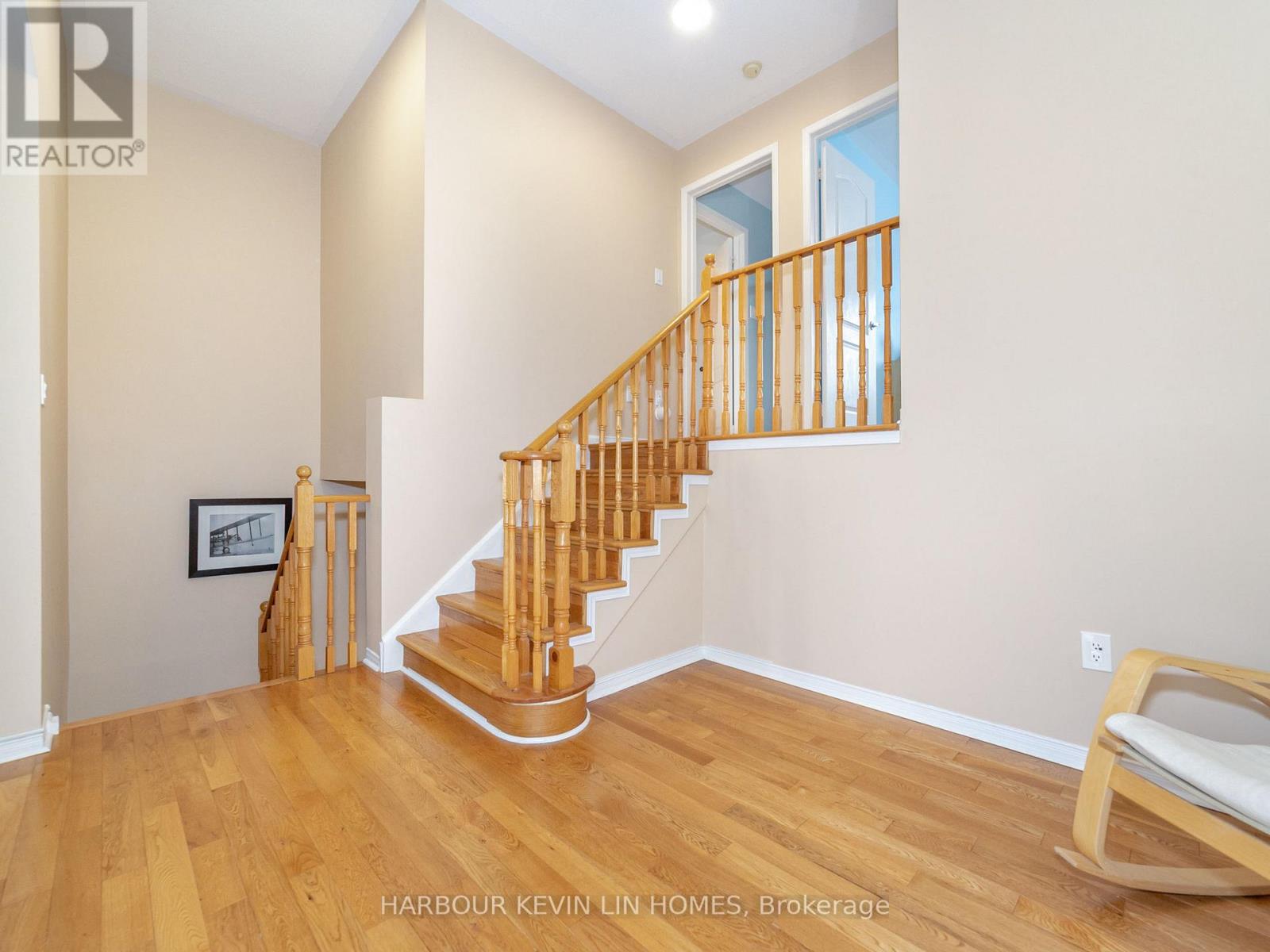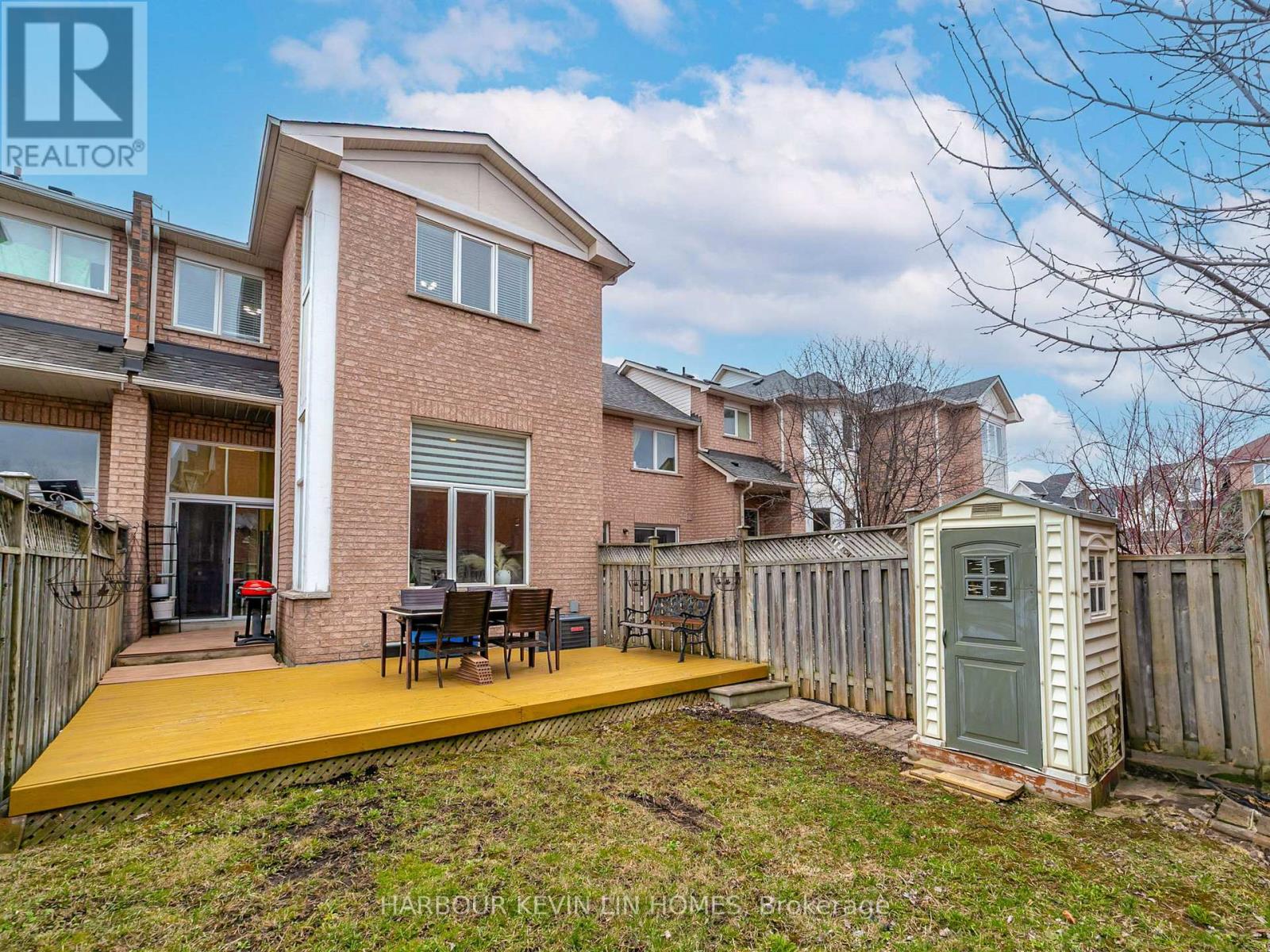8 Queensway Drive Richmond Hill (Rouge Woods), Ontario L4S 1S2
$999,000
Amazing Luxury Townhome With *** 12 Ft High Ceilings On Main Floor *** In Prestigious Rouge Woods Community. *** Lucky Number 8 With Good Feng Shui ***. Located In Top School Zone: Bayview Secondary School, Richmond Rose Public School. 3 Bedrooms And 3 Bathrooms. Beautifully Maintained Home With Thoughtful & Spacious Layout. Open-Concept Main Floor With Standout Features, Such As Living Room, Dining Room And Kitchen Boasting 12 Ft High Ceiling, And Brand New Hardwood Floor Through Out Main Floor (2024) & Second Floor (2025). Newly Renovated Powder Room With Vessel Sink And Designer Vanity. A Modern Kitchen Completes The Main Level, Offering A Perfect Blend Of Style And Functionality Features Walk-Out, Sun Filled Breakfast Area, Quartz Countertops, Servery & Walk-In Pantry. Fully Fenced Private Backyard For Ultimate Privacy. Living Room Features Natural Gas Fireplace. Lavish Primary Bedroom With Walk-In Closet & 4 Piece Ensuite Bathroom. The Second And Third Bedrooms Offer Ample Space And Natural Light. Professionally Finished Basement Boasts Sprawling Recreation Room, Games Room, Laundry Room And Ample Storage. Perfectly Situated In A Peaceful Neighbourhood Near Major Highways, Public Transit, And Restaurants. A Standout Luxury Townhome For Stylish Family Living & Entertaining. (id:50787)
Open House
This property has open houses!
2:00 pm
Ends at:4:00 pm
2:00 pm
Ends at:4:00 pm
Property Details
| MLS® Number | N12089019 |
| Property Type | Single Family |
| Community Name | Rouge Woods |
| Features | Carpet Free |
| Parking Space Total | 4 |
Building
| Bathroom Total | 3 |
| Bedrooms Above Ground | 3 |
| Bedrooms Total | 3 |
| Appliances | Dishwasher, Dryer, Garage Door Opener, Microwave, Oven, Hood Fan, Water Heater, Washer, Whirlpool, Window Coverings, Refrigerator |
| Basement Development | Finished |
| Basement Type | N/a (finished) |
| Construction Style Attachment | Attached |
| Cooling Type | Central Air Conditioning |
| Exterior Finish | Brick |
| Fireplace Present | Yes |
| Flooring Type | Hardwood, Ceramic, Laminate |
| Foundation Type | Concrete |
| Half Bath Total | 1 |
| Heating Fuel | Natural Gas |
| Heating Type | Forced Air |
| Stories Total | 2 |
| Size Interior | 1500 - 2000 Sqft |
| Type | Row / Townhouse |
| Utility Water | Municipal Water |
Parking
| Garage |
Land
| Acreage | No |
| Sewer | Sanitary Sewer |
| Size Depth | 109 Ft ,10 In |
| Size Frontage | 19 Ft ,8 In |
| Size Irregular | 19.7 X 109.9 Ft |
| Size Total Text | 19.7 X 109.9 Ft |
Rooms
| Level | Type | Length | Width | Dimensions |
|---|---|---|---|---|
| Second Level | Primary Bedroom | 4.47 m | 3.42 m | 4.47 m x 3.42 m |
| Second Level | Bedroom 2 | 4.57 m | 3.03 m | 4.57 m x 3.03 m |
| Second Level | Bedroom 3 | 3.71 m | 2.72 m | 3.71 m x 2.72 m |
| Basement | Recreational, Games Room | 7.99 m | 3.35 m | 7.99 m x 3.35 m |
| Basement | Other | 2.01 m | 3.65 m | 2.01 m x 3.65 m |
| Main Level | Living Room | 3.8 m | 3.73 m | 3.8 m x 3.73 m |
| Main Level | Dining Room | 3.57 m | 3.04 m | 3.57 m x 3.04 m |
| Main Level | Kitchen | 3.18 m | 2.52 m | 3.18 m x 2.52 m |
| Main Level | Eating Area | 2.23 m | 2.12 m | 2.23 m x 2.12 m |
https://www.realtor.ca/real-estate/28181784/8-queensway-drive-richmond-hill-rouge-woods-rouge-woods










































