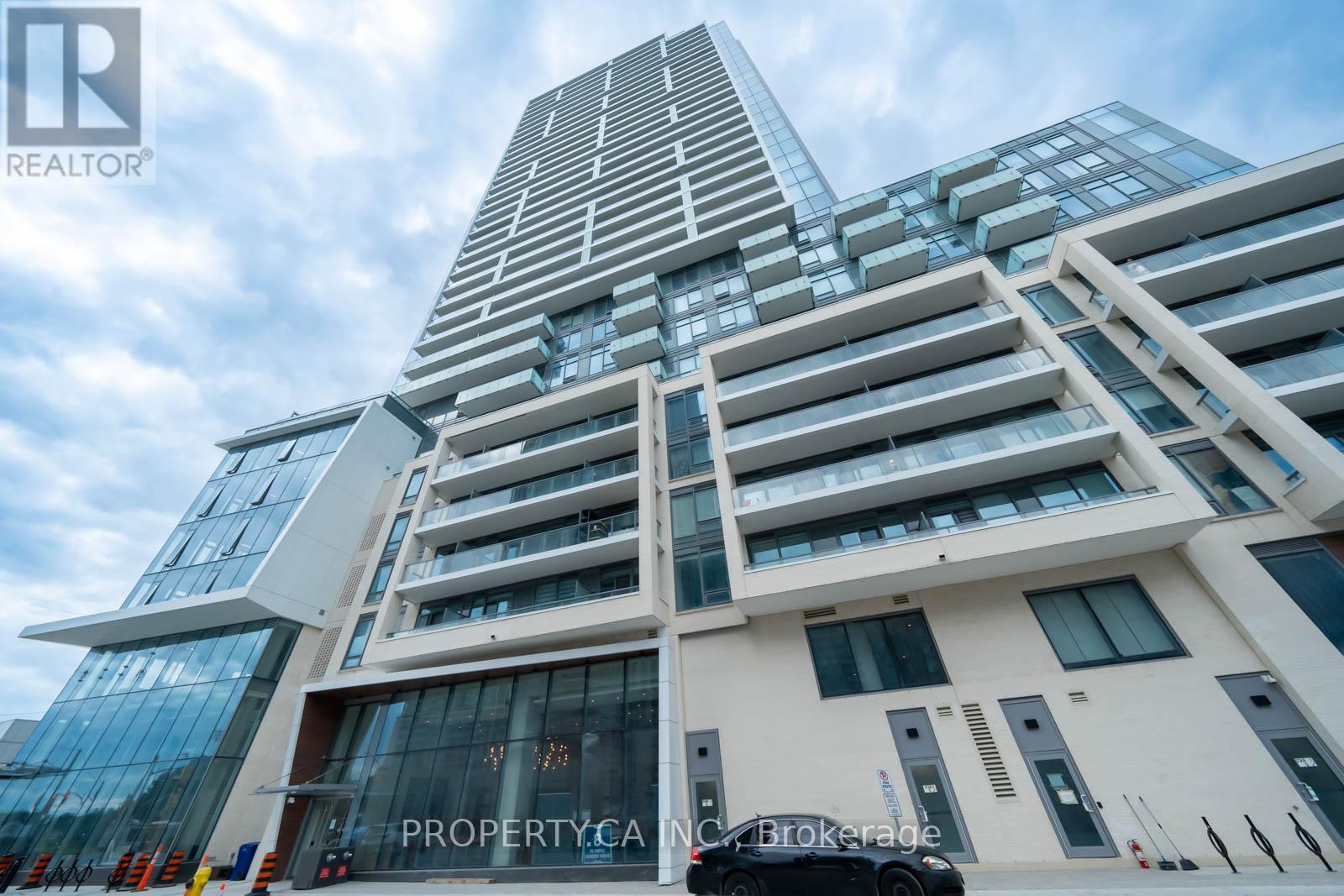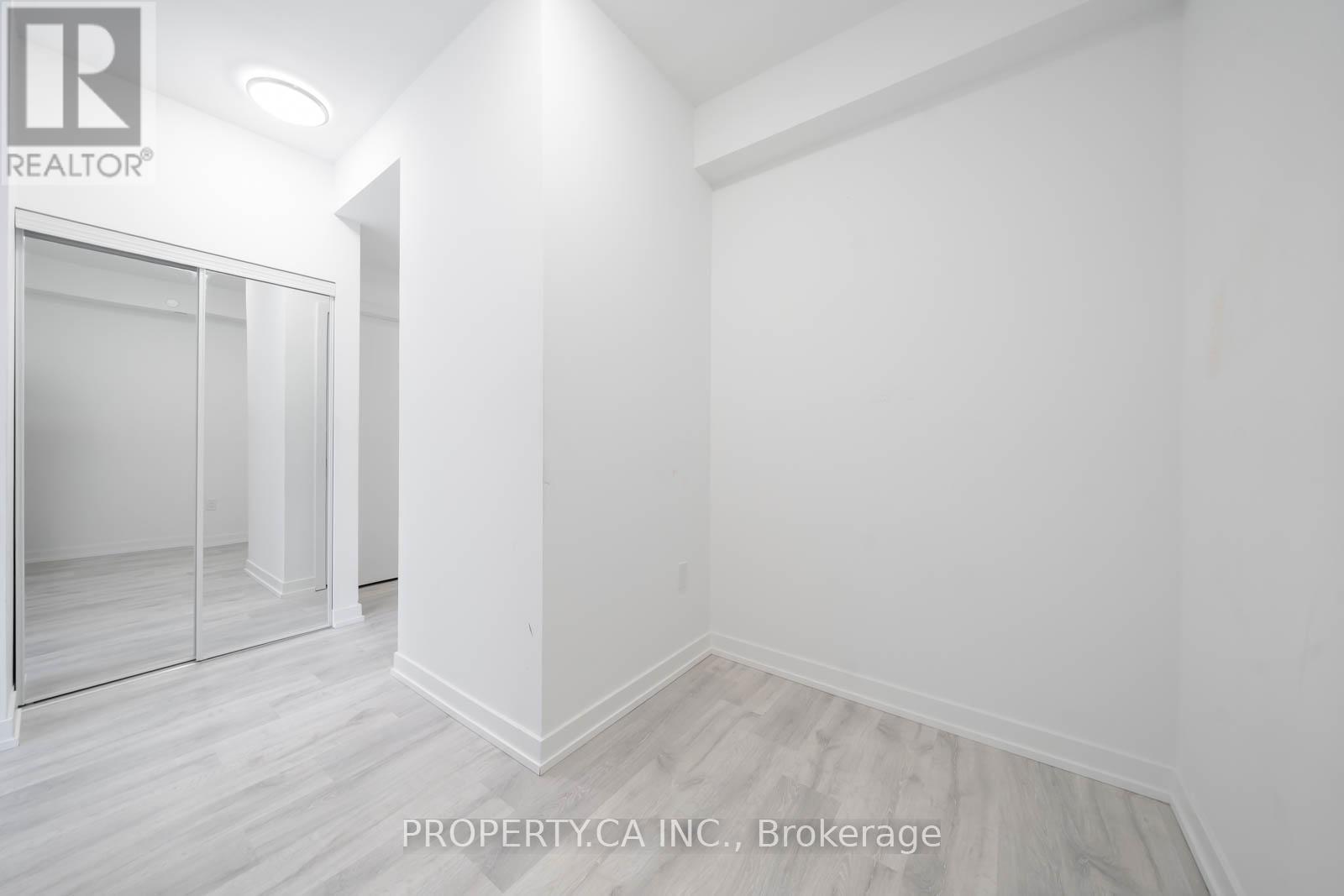2 Bedroom
2 Bathroom
600 - 699 sqft
Central Air Conditioning
Forced Air
$2,500 Monthly
Luxury 1+Den Condo with 2 Full Baths at Yonge & Finch M2M Condos! Welcome to upscale living at M2M Condos, where style meets convenience. This beautiful and spacious 1-bedroom + enclosed den unit features 2 full bathrooms and high-end finishes throughout. Enjoy a modern kitchen with built-in stainless steel appliances, tiled backsplash, under-cabinet lighting, and sleek cabinetry perfect for those who love to cook and entertain. The open-concept living space is carpet-free, with floor-to-ceiling windows that flood the unit with natural light all day long.The enclosed den comes with a light fixture, making it ideal for a home office, nursery, or extra storage. The primary bedroom offers a large closet and spa-like ensuite with stunning tile-work and ample counter space. Step outside to your large private balcony, overlooking the outdoor pool, with east-to-west views of lush green space and nearby residential areas. Steps to TTC and Finch Station, major highways, top-rated schools, Centerpoint Mall, and everyday essentials. Enjoy full access to premium building amenities: 24-Hour Concierge & Security, State-of-the-Art Fitness Centre, Outdoor Pool, Party Room, Rooftop Terrace with BBQs And more! Don't miss this rare rental opportunity in one of North Yorks most desirable new developments. (id:50787)
Property Details
|
MLS® Number
|
C12156881 |
|
Property Type
|
Single Family |
|
Community Name
|
Newtonbrook East |
|
Amenities Near By
|
Public Transit |
|
Community Features
|
Pet Restrictions, School Bus |
|
Features
|
Balcony, In Suite Laundry |
|
Parking Space Total
|
1 |
Building
|
Bathroom Total
|
2 |
|
Bedrooms Above Ground
|
1 |
|
Bedrooms Below Ground
|
1 |
|
Bedrooms Total
|
2 |
|
Amenities
|
Sauna, Party Room, Visitor Parking, Exercise Centre, Storage - Locker, Security/concierge |
|
Cooling Type
|
Central Air Conditioning |
|
Exterior Finish
|
Concrete |
|
Flooring Type
|
Laminate |
|
Heating Fuel
|
Natural Gas |
|
Heating Type
|
Forced Air |
|
Size Interior
|
600 - 699 Sqft |
|
Type
|
Apartment |
Parking
Land
|
Acreage
|
No |
|
Land Amenities
|
Public Transit |
Rooms
| Level |
Type |
Length |
Width |
Dimensions |
|
Flat |
Living Room |
2.74 m |
3.24 m |
2.74 m x 3.24 m |
|
Flat |
Kitchen |
2.4 m |
2.3 m |
2.4 m x 2.3 m |
|
Flat |
Dining Room |
2.74 m |
3.24 m |
2.74 m x 3.24 m |
|
Flat |
Primary Bedroom |
3.65 m |
2.74 m |
3.65 m x 2.74 m |
|
Flat |
Den |
2.45 m |
2.35 m |
2.45 m x 2.35 m |
https://www.realtor.ca/real-estate/28331151/8-olympic-garden-drive-toronto-newtonbrook-east-newtonbrook-east




























