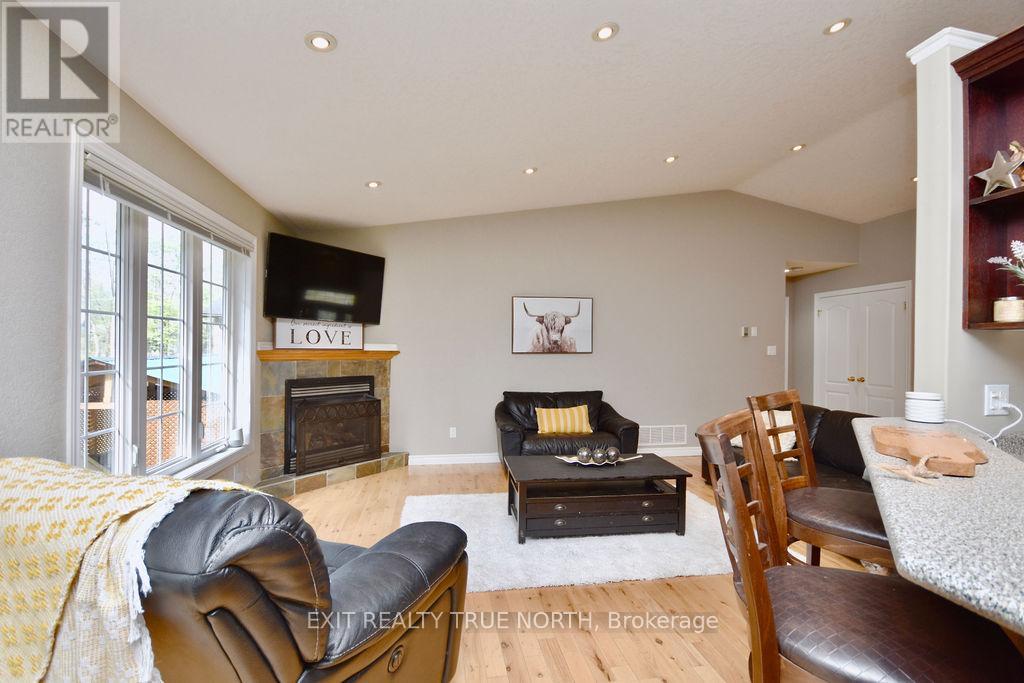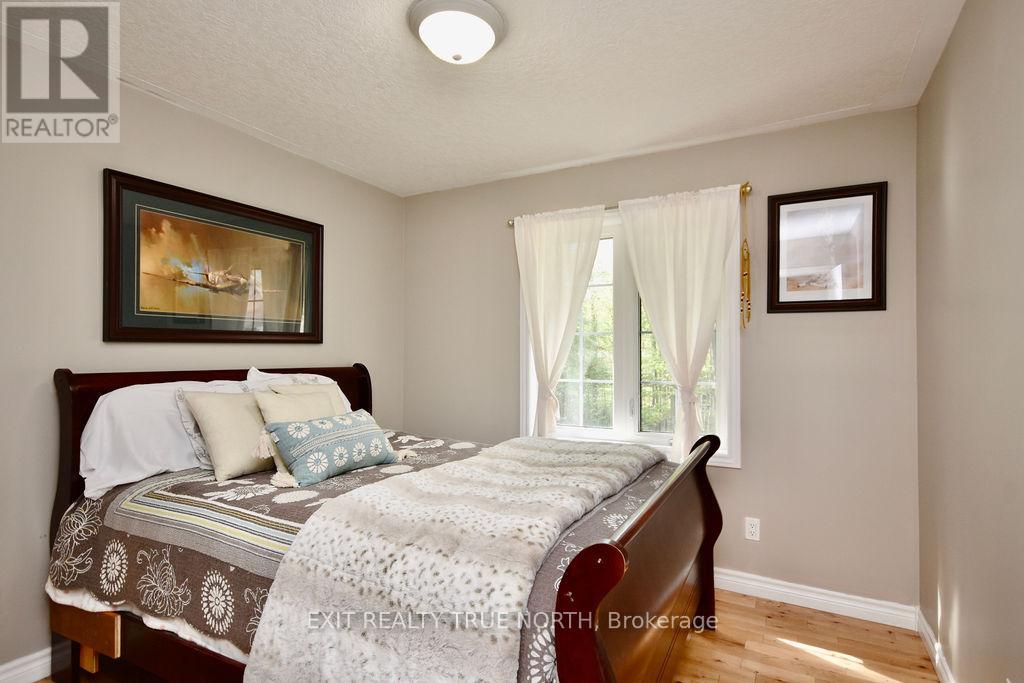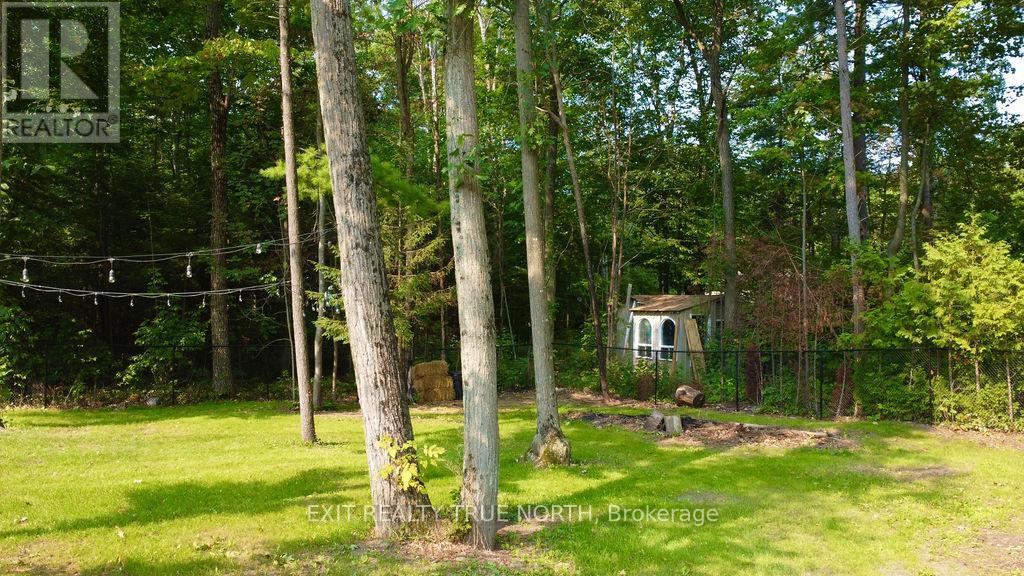6 Bedroom
3 Bathroom
Raised Bungalow
Fireplace
Central Air Conditioning
Forced Air
$925,000
Stunning custom home just a short walk from Bluewater Beach and the scenic shores of Georgian Bay. This raised bungalow boasts six bedrooms and three bathrooms, showcasing an impressive open-concept design with hardwood flooring throughout. The main floor includes a laundry room, a living room with a vaulted ceiling and gas fireplace, a separate dining room, and an eat-in kitchen that opens to the backyard. The spacious primary bedroom features a walk-in closet and an ensuite bath equipped with a jacuzzi tub and a stand-up shower. The fully finished basement includes three additional bedrooms, a three-piece bathroom, and a generous recreation room. The air conditioner, refrigerator, and stove were all replaced in 2021. This home is ideal for family living or as a charming cottage retreat! (id:50787)
Property Details
|
MLS® Number
|
S9351351 |
|
Property Type
|
Single Family |
|
Community Name
|
Rural Tiny |
|
Amenities Near By
|
Beach, Ski Area |
|
Features
|
Wooded Area |
|
Parking Space Total
|
6 |
Building
|
Bathroom Total
|
3 |
|
Bedrooms Above Ground
|
3 |
|
Bedrooms Below Ground
|
3 |
|
Bedrooms Total
|
6 |
|
Appliances
|
Dishwasher, Dryer, Hot Tub, Refrigerator, Stove, Washer |
|
Architectural Style
|
Raised Bungalow |
|
Basement Development
|
Finished |
|
Basement Type
|
N/a (finished) |
|
Construction Style Attachment
|
Detached |
|
Cooling Type
|
Central Air Conditioning |
|
Exterior Finish
|
Stone, Vinyl Siding |
|
Fireplace Present
|
Yes |
|
Flooring Type
|
Hardwood |
|
Foundation Type
|
Block |
|
Heating Fuel
|
Natural Gas |
|
Heating Type
|
Forced Air |
|
Stories Total
|
1 |
|
Type
|
House |
|
Utility Water
|
Municipal Water |
Parking
Land
|
Acreage
|
No |
|
Land Amenities
|
Beach, Ski Area |
|
Sewer
|
Septic System |
|
Size Depth
|
188 Ft |
|
Size Frontage
|
80 Ft |
|
Size Irregular
|
80 X 188 Ft |
|
Size Total Text
|
80 X 188 Ft|under 1/2 Acre |
|
Surface Water
|
Lake/pond |
|
Zoning Description
|
Res |
Rooms
| Level |
Type |
Length |
Width |
Dimensions |
|
Basement |
Bedroom |
3.15 m |
3.61 m |
3.15 m x 3.61 m |
|
Basement |
Recreational, Games Room |
10.46 m |
5.82 m |
10.46 m x 5.82 m |
|
Basement |
Bedroom |
5.05 m |
3.53 m |
5.05 m x 3.53 m |
|
Basement |
Bedroom |
3.35 m |
4.17 m |
3.35 m x 4.17 m |
|
Main Level |
Living Room |
3.58 m |
5.72 m |
3.58 m x 5.72 m |
|
Main Level |
Dining Room |
3.4 m |
3.68 m |
3.4 m x 3.68 m |
|
Main Level |
Kitchen |
3.05 m |
6.1 m |
3.05 m x 6.1 m |
|
Main Level |
Primary Bedroom |
5.54 m |
5.65 m |
5.54 m x 5.65 m |
|
Main Level |
Bedroom |
3.05 m |
3.68 m |
3.05 m x 3.68 m |
|
Main Level |
Bedroom |
3.3 m |
3.51 m |
3.3 m x 3.51 m |
https://www.realtor.ca/real-estate/27419343/8-nadia-crescent-tiny-rural-tiny









































