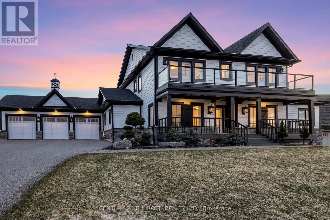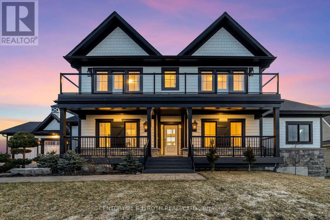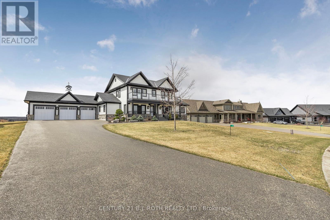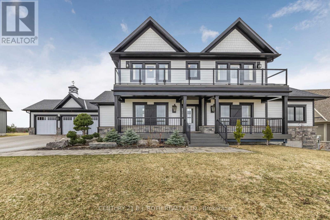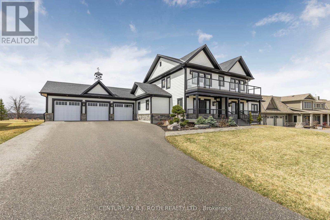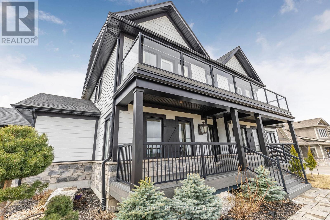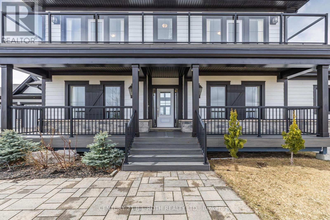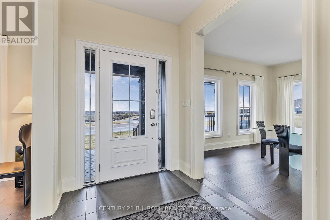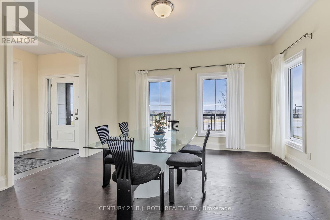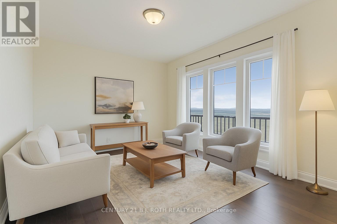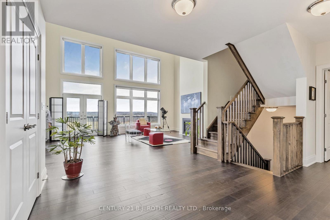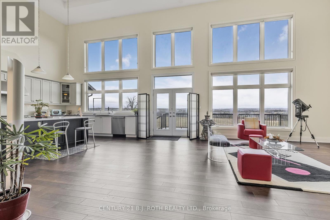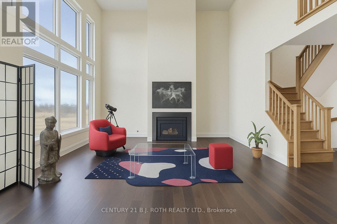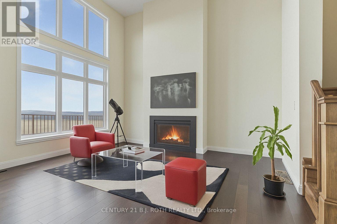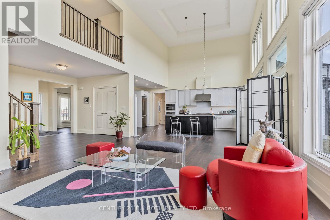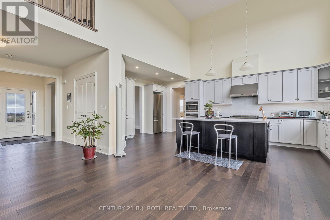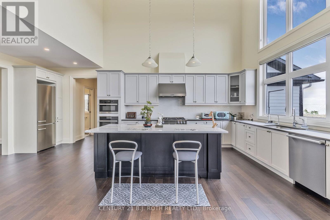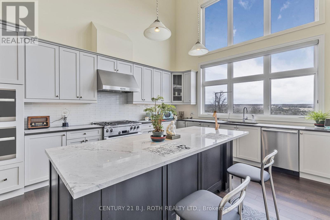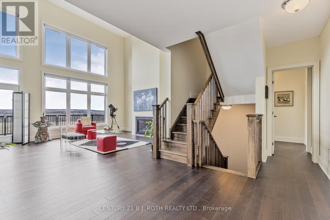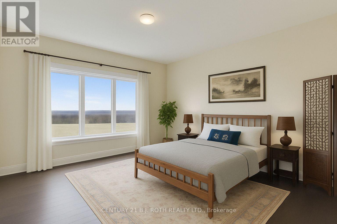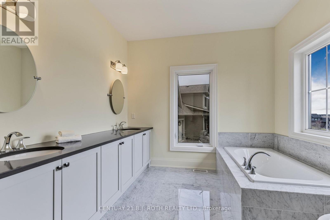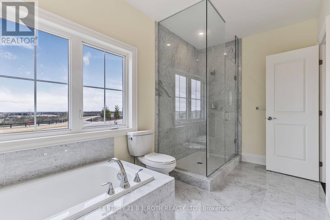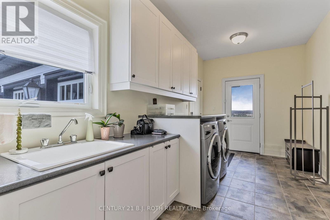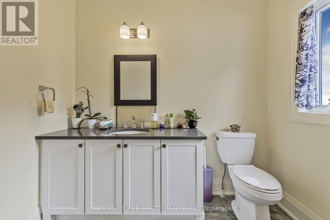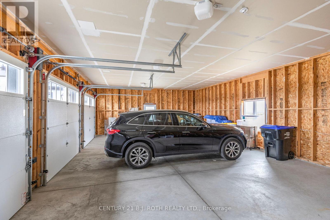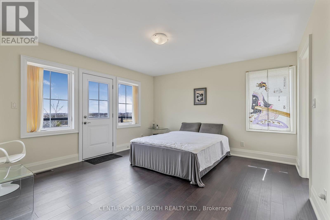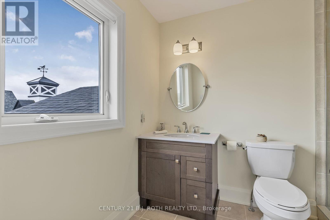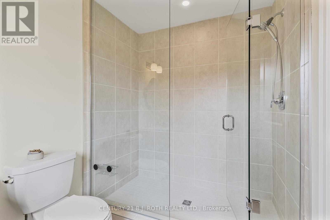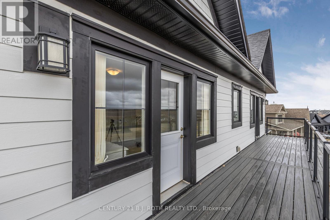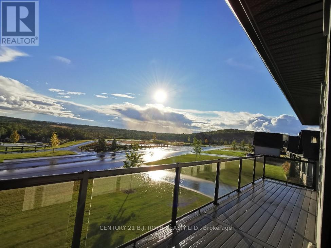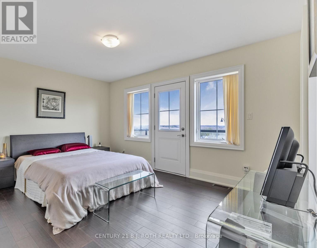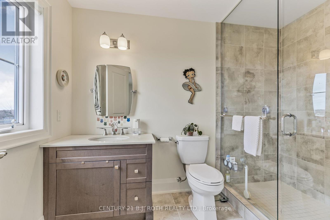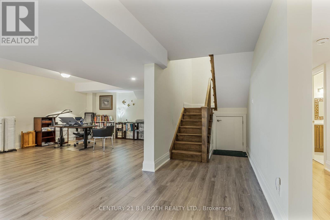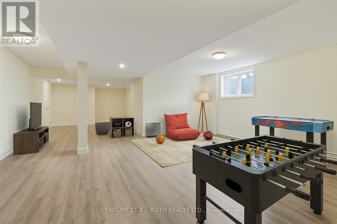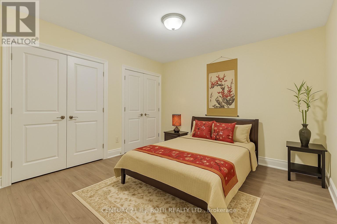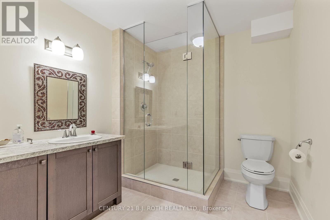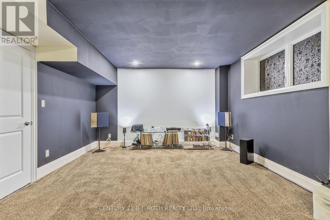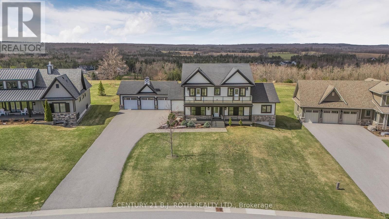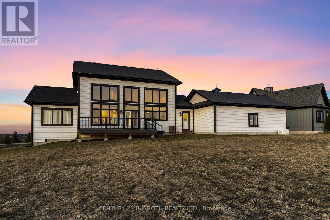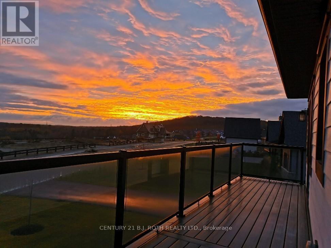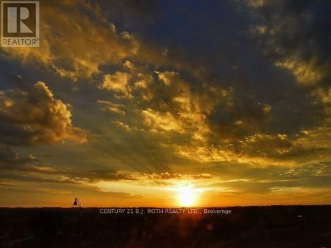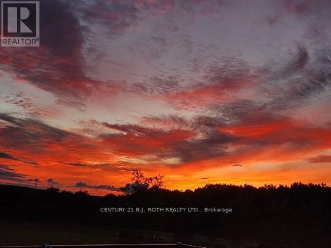3 Bedroom
5 Bathroom
3500 - 5000 sqft
Fireplace
Central Air Conditioning
Forced Air
$1,888,800Maintenance, Parcel of Tied Land
$103 Monthly
Stunning Braestone Home with Exceptional Views and Upgrades. Welcome to 8 Morgan Drive, an elegant 2-storey home perched on a gentle hill in the sought-after Braestone community of Oro-Medonte. Built in 2018 by Georgian International, this home blends timeless design with high-end upgrades and breathtaking seasonal views. Offering 3 spacious bedrooms with en-suite baths, a finished basement with a media room and additional bedroom, and over 5,300 sqft of finished living space, this property is ideal for families seeking comfort, function, and community. The Grand Room boasts soaring 18-ft ceilings and west-facing windows that bathe the space in sunset hues. The gourmet kitchen is equipped with premium Miele appliances, granite counters, and a large island, perfect for entertaining. Additional features include: Smart home-enabled blinds, lighting, and irrigation system Generac backup generator High-speed Bell Fibre internet with hardwired Ethernet ports throughout Composite decking, 3-car garage with 9-ft doors, and upgraded LiftMaster wall mounted openers Water filtration, softening, and central humidifier systems. Enjoy the tranquility of Braestone, with access to parks, school bus routes, hiking and cycling trails, Braestone Farm, Starfall Observatory, and more all maintained for a modest monthly fee. Experience four-season living at its finest. *Note Some photos are virtually staged* (id:50787)
Property Details
|
MLS® Number
|
S12120220 |
|
Property Type
|
Single Family |
|
Community Name
|
Rural Oro-Medonte |
|
Equipment Type
|
Water Heater - Gas |
|
Features
|
Carpet Free, Sump Pump |
|
Parking Space Total
|
12 |
|
Rental Equipment Type
|
Water Heater - Gas |
Building
|
Bathroom Total
|
5 |
|
Bedrooms Above Ground
|
3 |
|
Bedrooms Total
|
3 |
|
Appliances
|
Water Heater, Water Softener, Water Purifier, Garage Door Opener Remote(s) |
|
Basement Development
|
Finished |
|
Basement Type
|
N/a (finished) |
|
Construction Style Attachment
|
Detached |
|
Cooling Type
|
Central Air Conditioning |
|
Fireplace Present
|
Yes |
|
Foundation Type
|
Poured Concrete |
|
Half Bath Total
|
1 |
|
Heating Fuel
|
Natural Gas |
|
Heating Type
|
Forced Air |
|
Stories Total
|
2 |
|
Size Interior
|
3500 - 5000 Sqft |
|
Type
|
House |
|
Utility Power
|
Generator |
|
Utility Water
|
Municipal Water |
Parking
Land
|
Acreage
|
No |
|
Sewer
|
Septic System |
|
Size Depth
|
271 Ft ,7 In |
|
Size Frontage
|
98 Ft ,9 In |
|
Size Irregular
|
98.8 X 271.6 Ft |
|
Size Total Text
|
98.8 X 271.6 Ft |
Rooms
| Level |
Type |
Length |
Width |
Dimensions |
|
Second Level |
Bathroom |
2.74 m |
2.03 m |
2.74 m x 2.03 m |
|
Second Level |
Bedroom 2 |
4.23 m |
4.14 m |
4.23 m x 4.14 m |
|
Second Level |
Bathroom |
1.91 m |
3 m |
1.91 m x 3 m |
|
Second Level |
Bedroom |
4.3 m |
4.14 m |
4.3 m x 4.14 m |
|
Basement |
Recreational, Games Room |
12.79 m |
6.85 m |
12.79 m x 6.85 m |
|
Basement |
Other |
4.1 m |
3.36 m |
4.1 m x 3.36 m |
|
Basement |
Other |
3.14 m |
2 m |
3.14 m x 2 m |
|
Basement |
Bathroom |
2.44 m |
2.73 m |
2.44 m x 2.73 m |
|
Basement |
Media |
3.95 m |
8.99 m |
3.95 m x 8.99 m |
|
Main Level |
Foyer |
1.85 m |
2.27 m |
1.85 m x 2.27 m |
|
Main Level |
Dining Room |
4.25 m |
4.07 m |
4.25 m x 4.07 m |
|
Main Level |
Living Room |
4.34 m |
3.05 m |
4.34 m x 3.05 m |
|
Main Level |
Kitchen |
4.35 m |
7.2 m |
4.35 m x 7.2 m |
|
Main Level |
Family Room |
6.29 m |
8.23 m |
6.29 m x 8.23 m |
|
Main Level |
Laundry Room |
2.51 m |
4.67 m |
2.51 m x 4.67 m |
|
Main Level |
Bathroom |
2.51 m |
1.63 m |
2.51 m x 1.63 m |
|
Main Level |
Primary Bedroom |
4.36 m |
6.62 m |
4.36 m x 6.62 m |
|
Main Level |
Bathroom |
4.36 m |
2.9 m |
4.36 m x 2.9 m |
https://www.realtor.ca/real-estate/28251180/8-morgan-drive-oro-medonte-rural-oro-medonte

