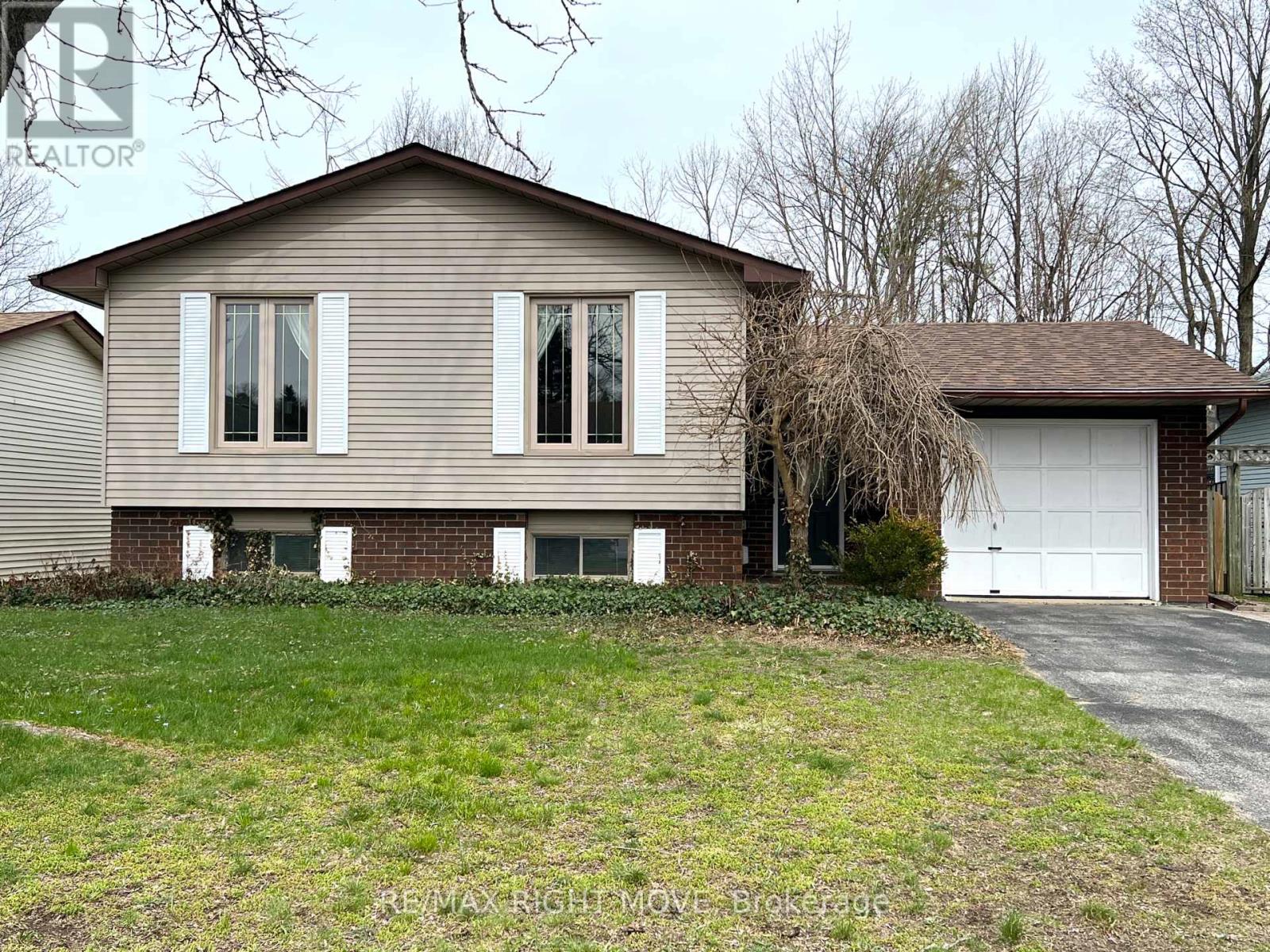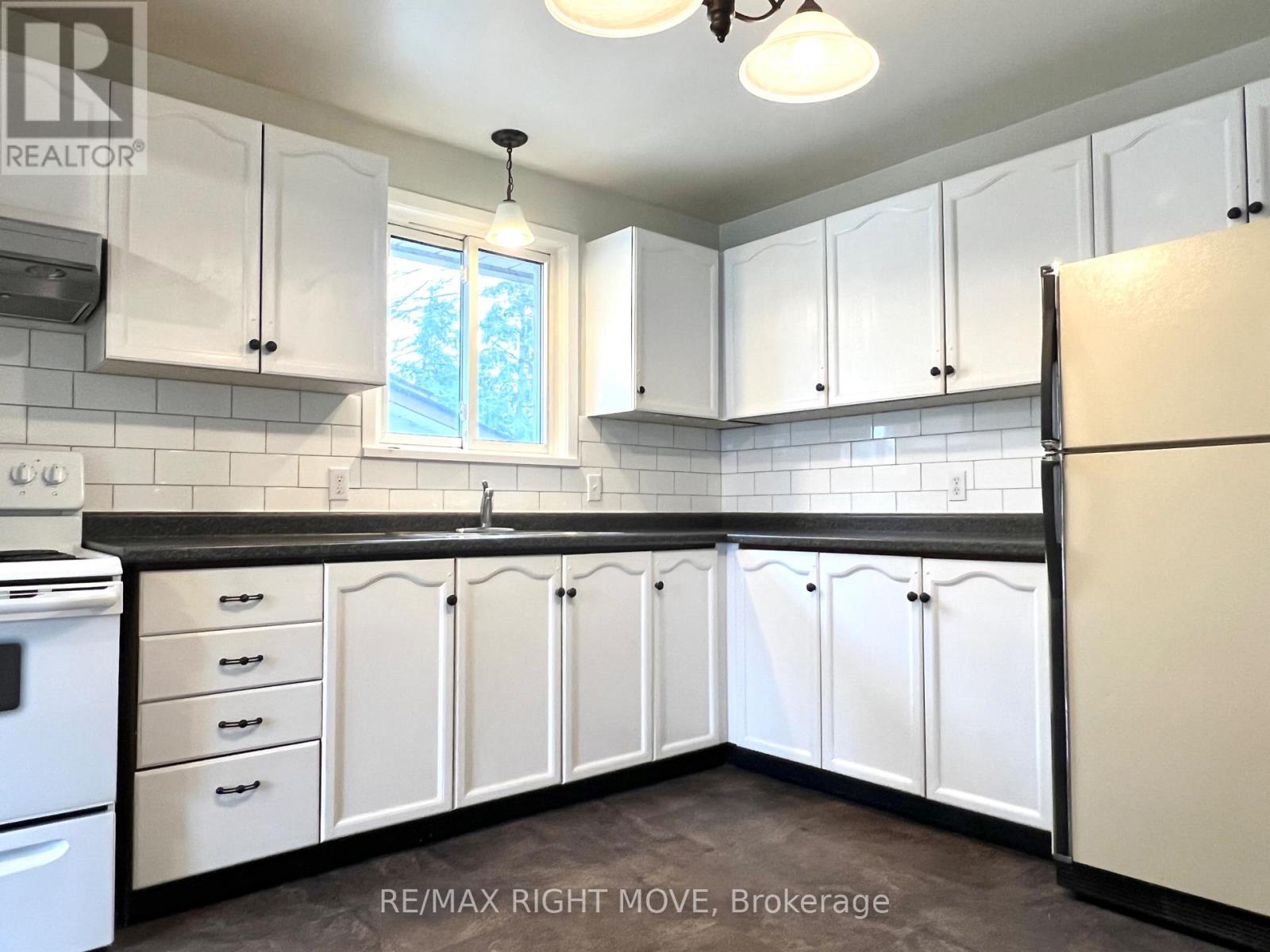4 Bedroom
3 Bathroom
1100 - 1500 sqft
Raised Bungalow
Central Air Conditioning
Forced Air
Landscaped
$669,000
4-bedroom home located in a great neighbourhood in Orillia's West Ward. Freshly painted and ready to move in. An easy walk to public elementary and secondary school and a community park is only steps away. An ideal family home with a recreation room in the lower level and a fully fenced backyard for the kids and pets. The backyard backs onto a greenbelt. 3 bedrooms on the main floor included a primary bedroom with a 2-piece ensuite, and a 4th bedroom on the lower level.4-piece main level bathroom and a 3-piece on the lower level. A quick closing is possible. (id:50787)
Property Details
|
MLS® Number
|
S12123402 |
|
Property Type
|
Single Family |
|
Community Name
|
Orillia |
|
Amenities Near By
|
Schools, Public Transit |
|
Equipment Type
|
Water Heater - Gas |
|
Features
|
Flat Site |
|
Parking Space Total
|
3 |
|
Rental Equipment Type
|
Water Heater - Gas |
|
Structure
|
Patio(s), Shed |
Building
|
Bathroom Total
|
3 |
|
Bedrooms Above Ground
|
3 |
|
Bedrooms Below Ground
|
1 |
|
Bedrooms Total
|
4 |
|
Age
|
31 To 50 Years |
|
Appliances
|
Water Meter, Dryer, Stove, Washer, Refrigerator |
|
Architectural Style
|
Raised Bungalow |
|
Basement Development
|
Partially Finished |
|
Basement Type
|
N/a (partially Finished) |
|
Construction Style Attachment
|
Detached |
|
Cooling Type
|
Central Air Conditioning |
|
Exterior Finish
|
Brick, Vinyl Siding |
|
Fire Protection
|
Smoke Detectors |
|
Flooring Type
|
Laminate, Vinyl |
|
Foundation Type
|
Poured Concrete |
|
Half Bath Total
|
1 |
|
Heating Fuel
|
Natural Gas |
|
Heating Type
|
Forced Air |
|
Stories Total
|
1 |
|
Size Interior
|
1100 - 1500 Sqft |
|
Type
|
House |
|
Utility Water
|
Municipal Water |
Parking
Land
|
Acreage
|
No |
|
Fence Type
|
Fenced Yard |
|
Land Amenities
|
Schools, Public Transit |
|
Landscape Features
|
Landscaped |
|
Sewer
|
Sanitary Sewer |
|
Size Depth
|
100 Ft |
|
Size Frontage
|
55 Ft |
|
Size Irregular
|
55 X 100 Ft |
|
Size Total Text
|
55 X 100 Ft|under 1/2 Acre |
|
Zoning Description
|
R2 |
Rooms
| Level |
Type |
Length |
Width |
Dimensions |
|
Lower Level |
Bathroom |
2.286 m |
1.5748 m |
2.286 m x 1.5748 m |
|
Lower Level |
Laundry Room |
3.7084 m |
3.3274 m |
3.7084 m x 3.3274 m |
|
Lower Level |
Family Room |
6.5786 m |
4.1148 m |
6.5786 m x 4.1148 m |
|
Lower Level |
Bedroom 4 |
3.6576 m |
3.175 m |
3.6576 m x 3.175 m |
|
Lower Level |
Office |
3.2512 m |
2.2606 m |
3.2512 m x 2.2606 m |
|
Main Level |
Living Room |
4.4196 m |
3.3833 m |
4.4196 m x 3.3833 m |
|
Main Level |
Foyer |
5.6896 m |
1.905 m |
5.6896 m x 1.905 m |
|
Main Level |
Dining Room |
3.5966 m |
2.7432 m |
3.5966 m x 2.7432 m |
|
Main Level |
Kitchen |
3.5052 m |
3.5052 m |
3.5052 m x 3.5052 m |
|
Main Level |
Bedroom |
3.3833 m |
3.4138 m |
3.3833 m x 3.4138 m |
|
Main Level |
Bedroom 2 |
3.2918 m |
2.1671 m |
3.2918 m x 2.1671 m |
|
Main Level |
Bedroom 3 |
2.7737 m |
2.4384 m |
2.7737 m x 2.4384 m |
|
Main Level |
Bathroom |
3.6068 m |
1.4986 m |
3.6068 m x 1.4986 m |
Utilities
|
Cable
|
Available |
|
Sewer
|
Installed |
https://www.realtor.ca/real-estate/28258353/8-marlisa-drive-orillia-orillia





















