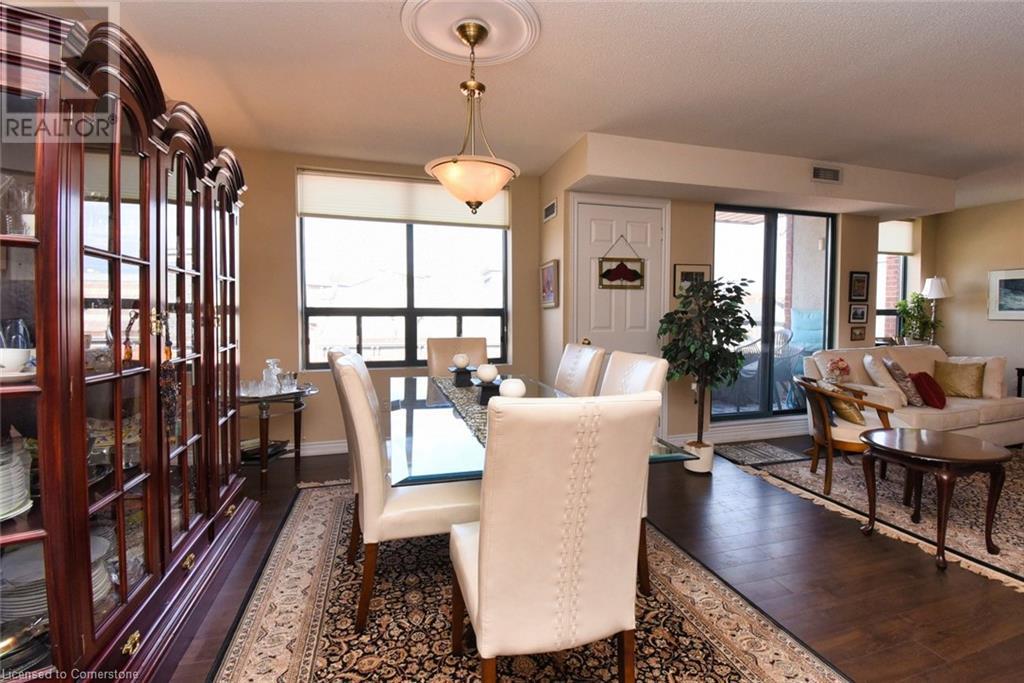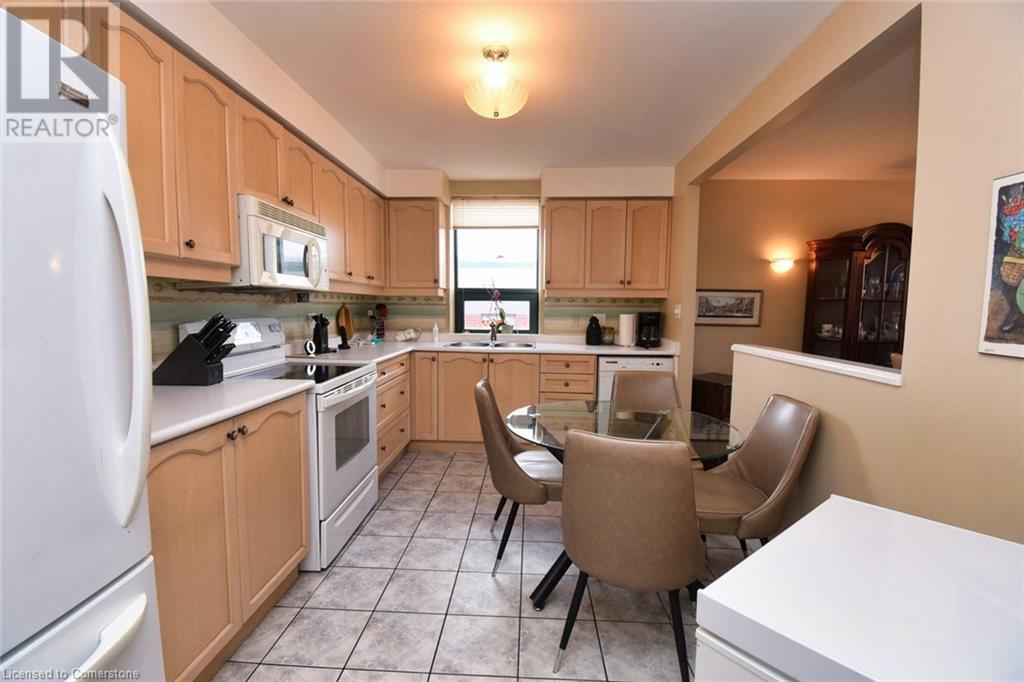2 Bedroom
2 Bathroom
1160 sqft
Central Air Conditioning
Forced Air
$3,200 Monthly
Insurance, Landscaping, Exterior Maintenance
Welcome to this spacious and sun-filled 2-bedroom, 2-bathroom corner unit offering approximately 1,160 sq. ft. of comfortable living space. The open-concept layout features a combined living and dining area—perfect for easy entertaining—and large windows that flood the space with natural light. Step out onto your private balcony and enjoy the views. This well-maintained unit includes in-suite laundry, a storage locker, and underground parking, with plenty of visitor parking available. Residents also have access to excellent building amenities including a party room, a guest suite (available to reserve), and an exercise room (please inquire for details). Conveniently located close to shopping, transit, and everyday essentials , this bright and inviting home is ideal for comfortable, low-maintenance living. (id:50787)
Property Details
|
MLS® Number
|
40716393 |
|
Property Type
|
Single Family |
|
Amenities Near By
|
Hospital, Park, Place Of Worship, Playground, Public Transit, Schools, Shopping |
|
Features
|
Balcony |
|
Parking Space Total
|
1 |
|
Storage Type
|
Locker |
Building
|
Bathroom Total
|
2 |
|
Bedrooms Above Ground
|
2 |
|
Bedrooms Total
|
2 |
|
Amenities
|
Car Wash, Exercise Centre, Party Room |
|
Appliances
|
Dishwasher, Dryer, Microwave, Refrigerator, Stove, Washer, Window Coverings |
|
Basement Type
|
None |
|
Construction Style Attachment
|
Attached |
|
Cooling Type
|
Central Air Conditioning |
|
Exterior Finish
|
Brick |
|
Heating Type
|
Forced Air |
|
Stories Total
|
1 |
|
Size Interior
|
1160 Sqft |
|
Type
|
Apartment |
|
Utility Water
|
Municipal Water |
Parking
|
Underground
|
|
|
Visitor Parking
|
|
Land
|
Acreage
|
No |
|
Land Amenities
|
Hospital, Park, Place Of Worship, Playground, Public Transit, Schools, Shopping |
|
Sewer
|
Municipal Sewage System |
|
Size Total Text
|
Unknown |
|
Zoning Description
|
C5 |
Rooms
| Level |
Type |
Length |
Width |
Dimensions |
|
Main Level |
Other |
|
|
7'0'' x 5'0'' |
|
Main Level |
Other |
|
|
8'0'' x 4'1'' |
|
Main Level |
Foyer |
|
|
7'5'' x 6'5'' |
|
Main Level |
Laundry Room |
|
|
3'0'' x 3'0'' |
|
Main Level |
3pc Bathroom |
|
|
Measurements not available |
|
Main Level |
4pc Bathroom |
|
|
8'9'' x 5'4'' |
|
Main Level |
Bedroom |
|
|
16'0'' x 9'0'' |
|
Main Level |
Primary Bedroom |
|
|
16'0'' x 12'0'' |
|
Main Level |
Eat In Kitchen |
|
|
14'5'' x 9'5'' |
|
Main Level |
Dining Room |
|
|
13'7'' x 12'3'' |
|
Main Level |
Living Room |
|
|
17'4'' x 13'6'' |
https://www.realtor.ca/real-estate/28190277/8-main-street-e-unit-403-dundas



























