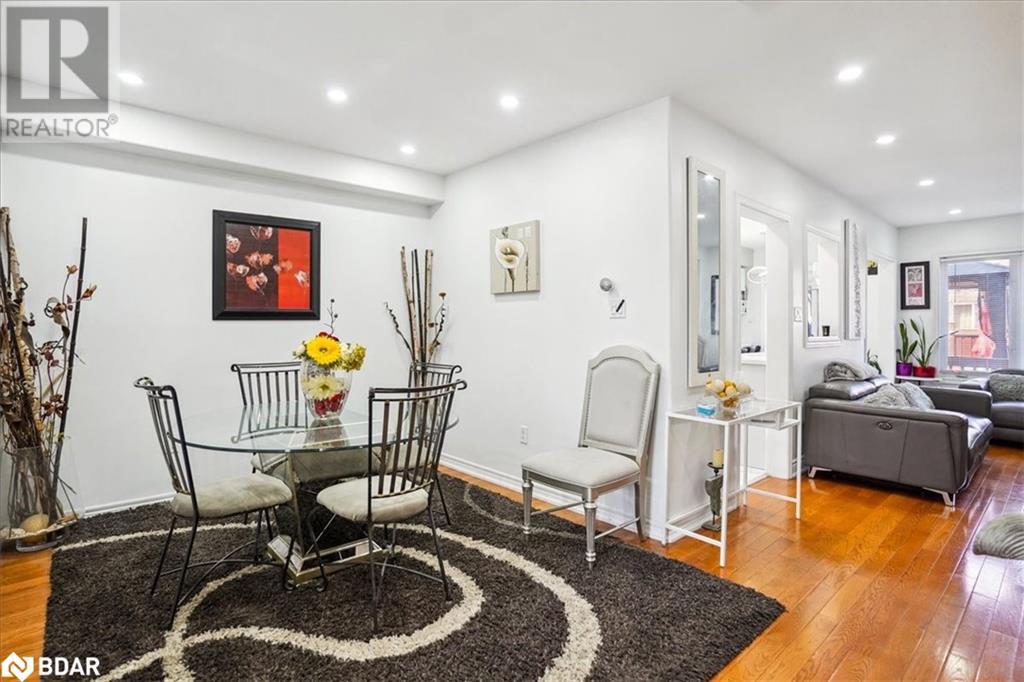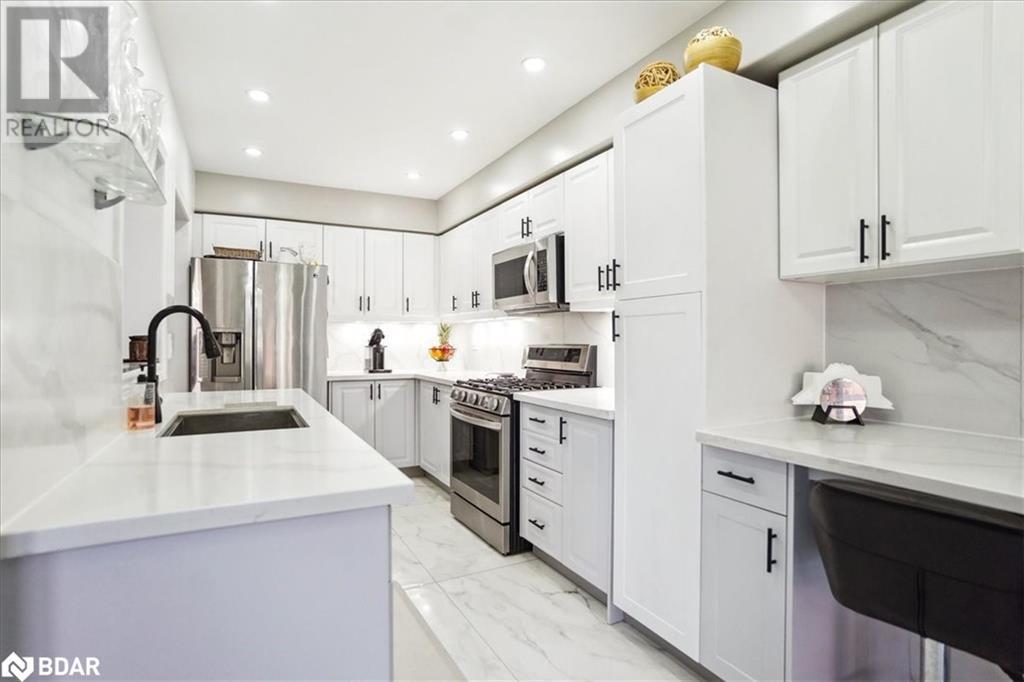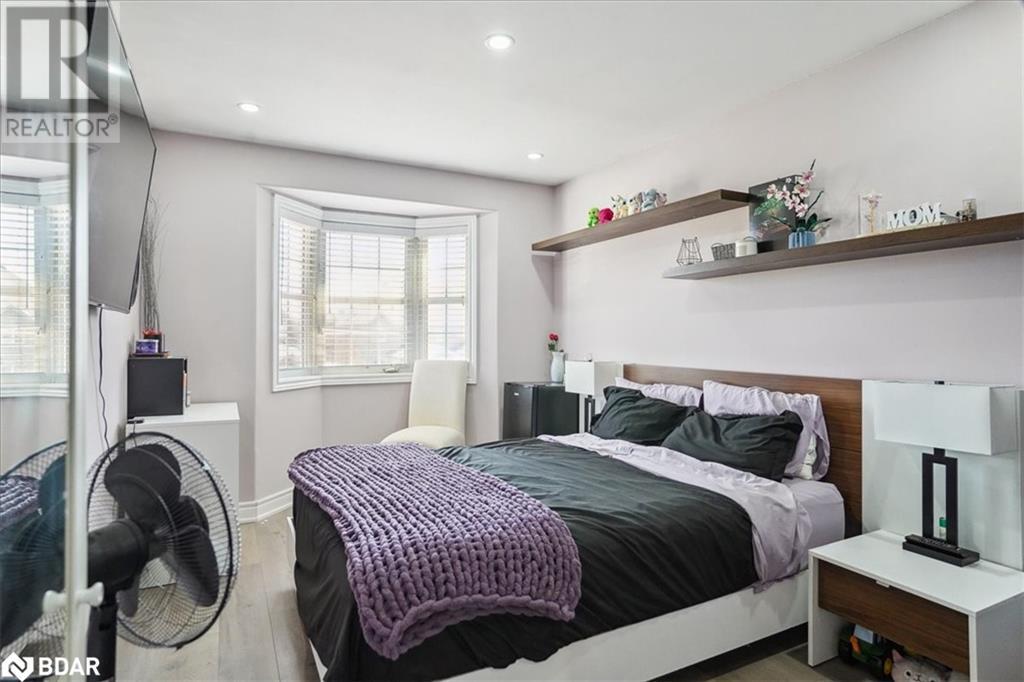289-597-1980
infolivingplus@gmail.com
8 Lurcook Street Ajax, Ontario L1T 4H3
4 Bedroom
4 Bathroom
1614 sqft
2 Level
Central Air Conditioning
Forced Air
$799,900
Welcome to Your New Home! This Home Offer Endless opportunities for Multi-Gen Families. Close to All Amenities, Grocery, Hospital, Schools, Parks, Go Train And Highway 401. Making Commuting A Breeze. This Stunning 3-Bedroom House Has Been Beautifully Renovated And Is Perfect For Anyone Looking To Have It All - A Great Location, Modern Upgrades, And A Family-Friendly Neighbourhood. Enjoy The Convenience Of Several Shopping Plazas Nearby, Including Costco, Grocery Stores, Restaurants, And More. Don't Miss Your Opportunity To Call This House Your Home. (id:50787)
Property Details
| MLS® Number | 40607538 |
| Property Type | Single Family |
| Amenities Near By | Park, Place Of Worship, Playground, Public Transit, Schools, Shopping |
| Features | In-law Suite |
| Parking Space Total | 5 |
| Structure | Porch |
Building
| Bathroom Total | 4 |
| Bedrooms Above Ground | 3 |
| Bedrooms Below Ground | 1 |
| Bedrooms Total | 4 |
| Appliances | Dishwasher, Dryer, Microwave, Refrigerator, Washer, Range - Gas, Hood Fan |
| Architectural Style | 2 Level |
| Basement Development | Finished |
| Basement Type | Full (finished) |
| Constructed Date | 2011 |
| Construction Style Attachment | Attached |
| Cooling Type | Central Air Conditioning |
| Exterior Finish | Brick |
| Half Bath Total | 1 |
| Heating Fuel | Natural Gas |
| Heating Type | Forced Air |
| Stories Total | 2 |
| Size Interior | 1614 Sqft |
| Type | Row / Townhouse |
| Utility Water | Municipal Water |
Parking
| Attached Garage |
Land
| Access Type | Highway Nearby |
| Acreage | No |
| Land Amenities | Park, Place Of Worship, Playground, Public Transit, Schools, Shopping |
| Sewer | Municipal Sewage System |
| Size Depth | 109 Ft |
| Size Frontage | 20 Ft |
| Size Total Text | Under 1/2 Acre |
| Zoning Description | R2-b |
Rooms
| Level | Type | Length | Width | Dimensions |
|---|---|---|---|---|
| Second Level | 3pc Bathroom | Measurements not available | ||
| Second Level | 4pc Bathroom | Measurements not available | ||
| Second Level | Bedroom | 10'2'' x 8'7'' | ||
| Second Level | Bedroom | 13'8'' x 9'5'' | ||
| Second Level | Primary Bedroom | 18'7'' x 14'8'' | ||
| Basement | 3pc Bathroom | Measurements not available | ||
| Basement | Bedroom | 17'0'' x 9'0'' | ||
| Basement | Kitchen | 6'0'' x 5'0'' | ||
| Basement | Laundry Room | 6'0'' x 5'0'' | ||
| Basement | Office | 8'0'' x 6'0'' | ||
| Main Level | 2pc Bathroom | Measurements not available | ||
| Main Level | Kitchen | 19'7'' x 15'4'' | ||
| Main Level | Living Room | 15'7'' x 10'2'' | ||
| Main Level | Dining Room | 9'2'' x 8'0'' |
https://www.realtor.ca/real-estate/27057963/8-lurcook-street-ajax















