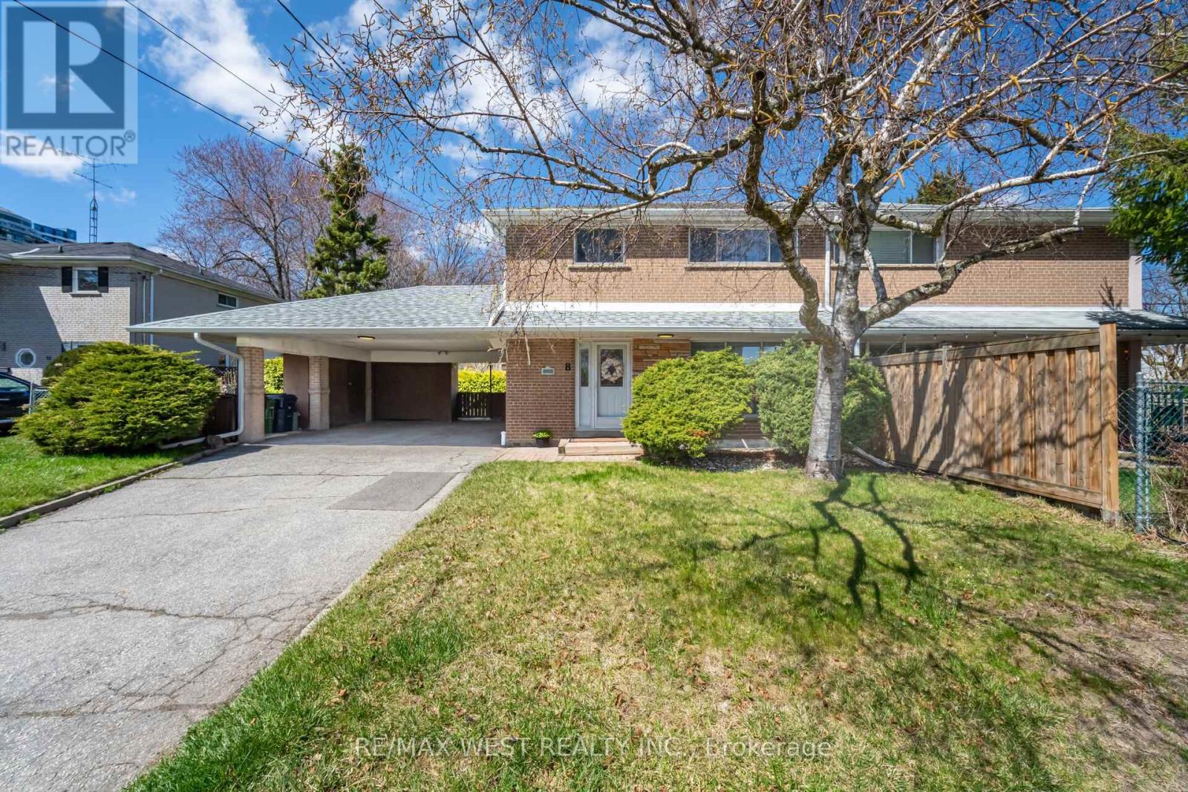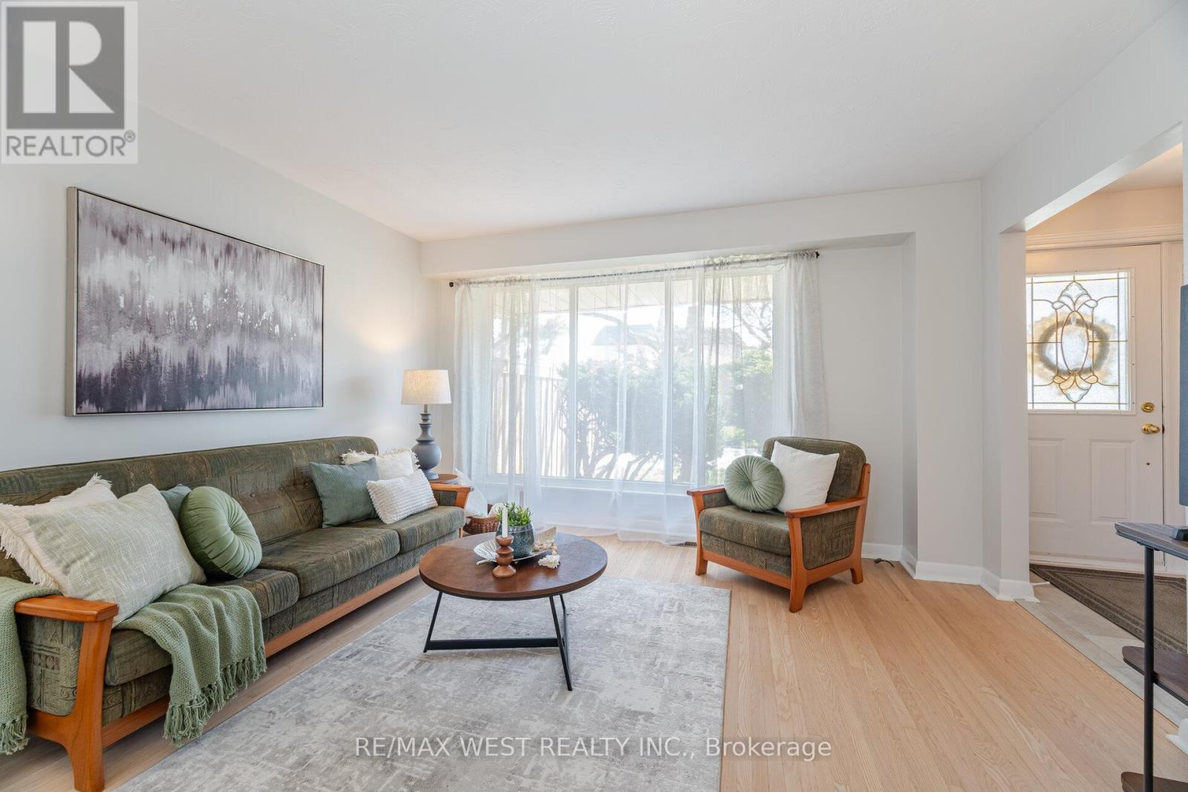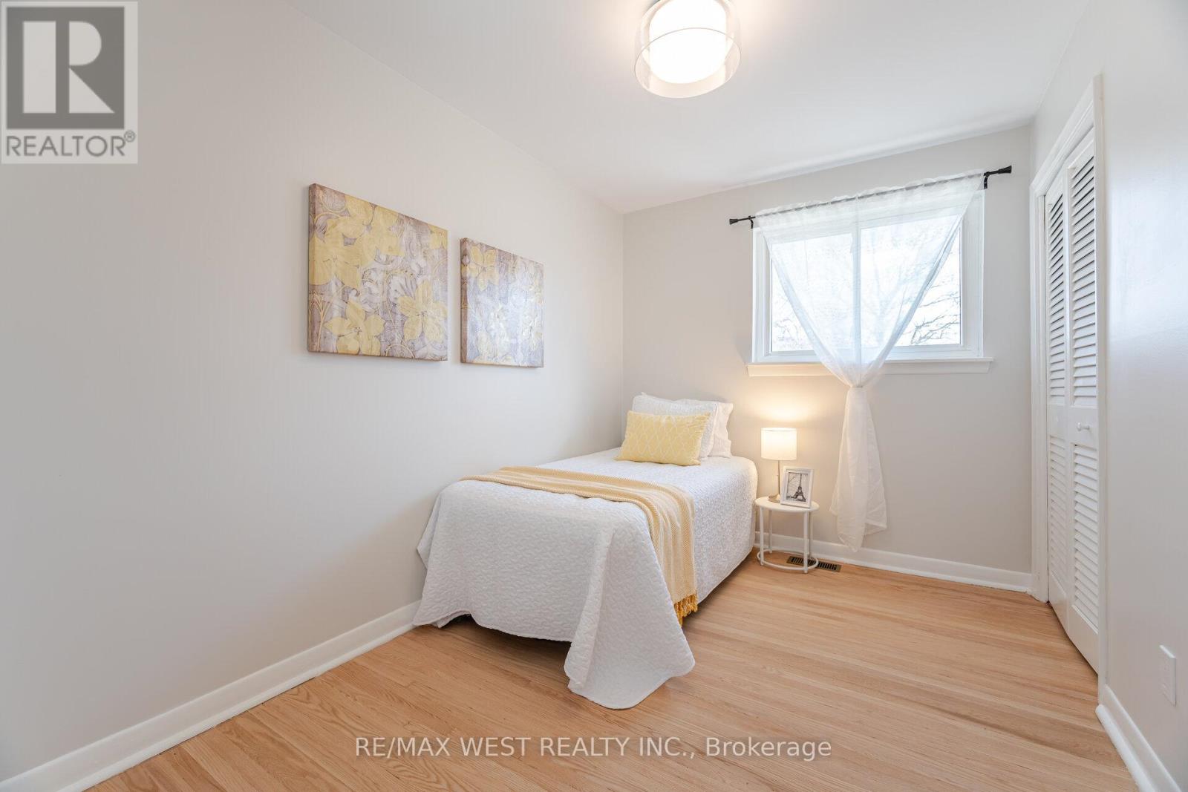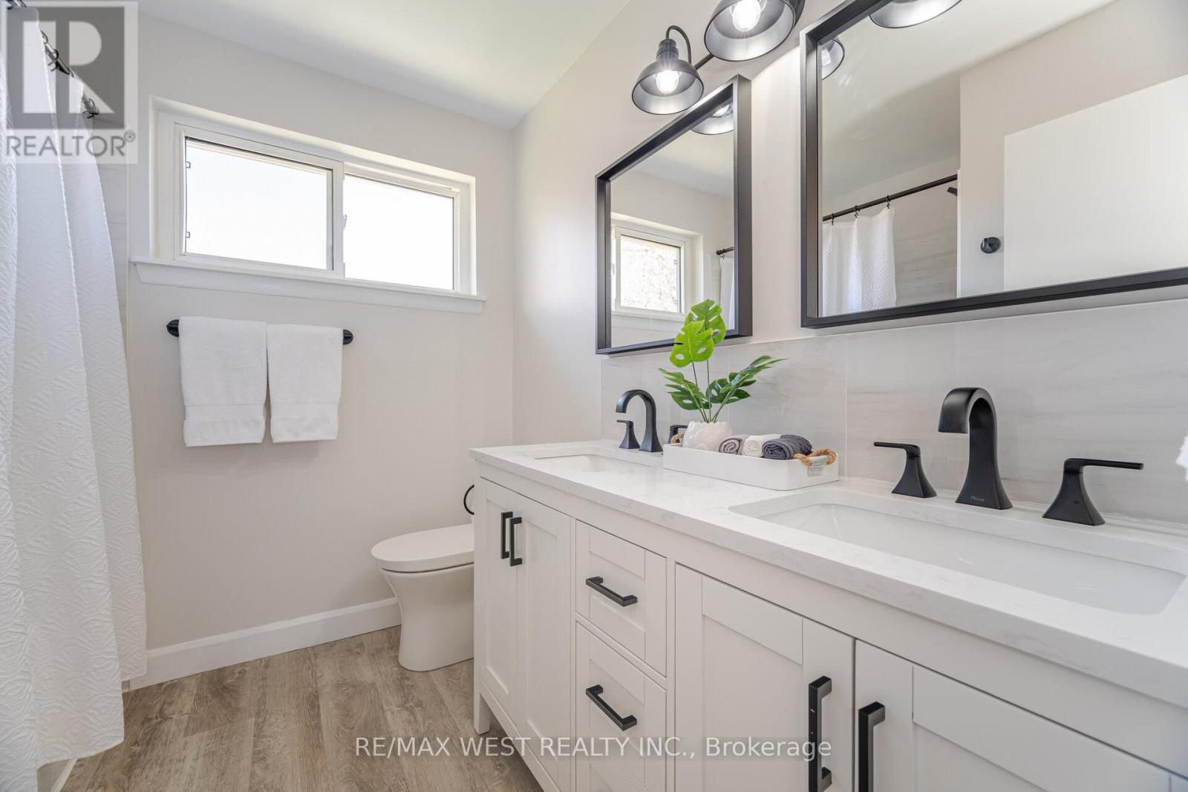3 Bedroom
2 Bathroom
1100 - 1500 sqft
Central Air Conditioning
Forced Air
$1,398,000
Stunning Renovated Semi-Detached Family Home! Original Owners with Pride of Ownership! Amazing Opportunity for Your Growing Family! Premium Corner Lot on Quiet Family Friendly Street with Fenced in Backyard for Private Family Gatherings. Bright & Spacious Main Floor with Eat in Kitchen and Open Concept Dining and Living Area. Rare Main Floor Powder Room. Upper-Level Boasts Hardwood Floors, New Bathroom, 3 Spacious Bedrooms with Plenty of Closet Space. The Basement features a Recreation Room, Laundry and Utility Area with Room to Add More Finished Living Space. Double Carport with Side Entrance. 4 Car Parking and No Sidewalk! Location! Location! Nestled in a Family Friendly Community with High Rated Schools. Cummer Valley, Earl Haig Public School & Yorktown Montessori School. Don't Miss the Opportunity to Live in This Awesome Willowdale Community Close to All Amenities, Supermarkets, Shopping, Parks, Finch Subway Station and Highway! Newly Renovated in 2025 Main Bathroom, Updated Kitchen, Updated Powder Room, Refinished Hardwood Floors & Staircase, New Laminate Fl in Kitchen and Hallway, Pot Lights, Freshly Painted Thru-Out, Light Fixtures, Basement Carpet, New Furnace and New A/C. A Must See! (id:50787)
Property Details
|
MLS® Number
|
C12101228 |
|
Property Type
|
Single Family |
|
Community Name
|
Willowdale East |
|
Amenities Near By
|
Park, Public Transit |
|
Parking Space Total
|
4 |
Building
|
Bathroom Total
|
2 |
|
Bedrooms Above Ground
|
3 |
|
Bedrooms Total
|
3 |
|
Appliances
|
Dishwasher, Dryer, Stove, Washer, Window Coverings, Refrigerator |
|
Basement Development
|
Partially Finished |
|
Basement Features
|
Separate Entrance |
|
Basement Type
|
N/a (partially Finished) |
|
Construction Style Attachment
|
Semi-detached |
|
Cooling Type
|
Central Air Conditioning |
|
Exterior Finish
|
Brick |
|
Flooring Type
|
Hardwood, Laminate, Carpeted |
|
Foundation Type
|
Block |
|
Half Bath Total
|
1 |
|
Heating Fuel
|
Natural Gas |
|
Heating Type
|
Forced Air |
|
Stories Total
|
2 |
|
Size Interior
|
1100 - 1500 Sqft |
|
Type
|
House |
|
Utility Water
|
Municipal Water |
Parking
Land
|
Acreage
|
No |
|
Fence Type
|
Fenced Yard |
|
Land Amenities
|
Park, Public Transit |
|
Sewer
|
Sanitary Sewer |
|
Size Depth
|
60 Ft |
|
Size Frontage
|
62 Ft ,6 In |
|
Size Irregular
|
62.5 X 60 Ft |
|
Size Total Text
|
62.5 X 60 Ft |
Rooms
| Level |
Type |
Length |
Width |
Dimensions |
|
Second Level |
Primary Bedroom |
3.3 m |
3.14 m |
3.3 m x 3.14 m |
|
Second Level |
Bedroom 2 |
3.77 m |
2.64 m |
3.77 m x 2.64 m |
|
Second Level |
Bedroom 3 |
3.31 m |
2.38 m |
3.31 m x 2.38 m |
|
Basement |
Recreational, Games Room |
|
|
Measurements not available |
|
Basement |
Laundry Room |
|
|
Measurements not available |
|
Main Level |
Living Room |
3.98 m |
3.85 m |
3.98 m x 3.85 m |
|
Main Level |
Dining Room |
2.91 m |
2.73 m |
2.91 m x 2.73 m |
|
Main Level |
Kitchen |
4.03 m |
2.71 m |
4.03 m x 2.71 m |
https://www.realtor.ca/real-estate/28208480/8-logandale-road-toronto-willowdale-east-willowdale-east







































