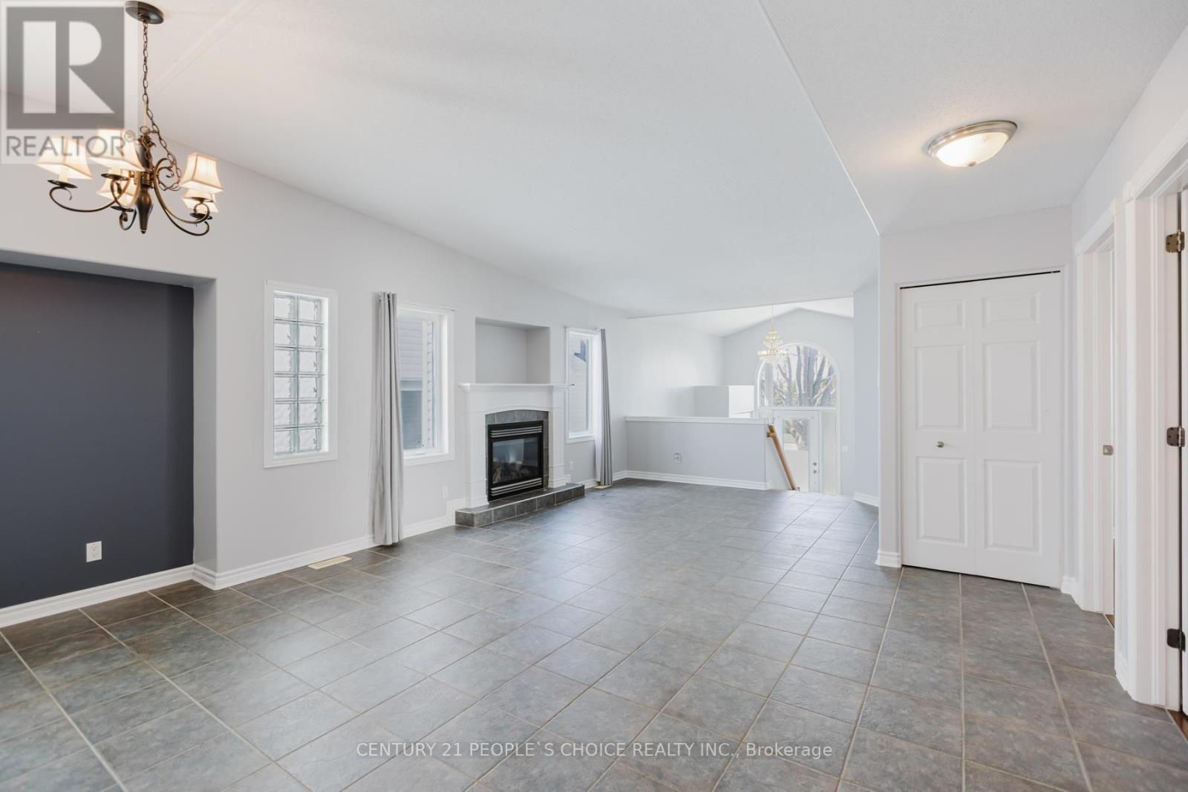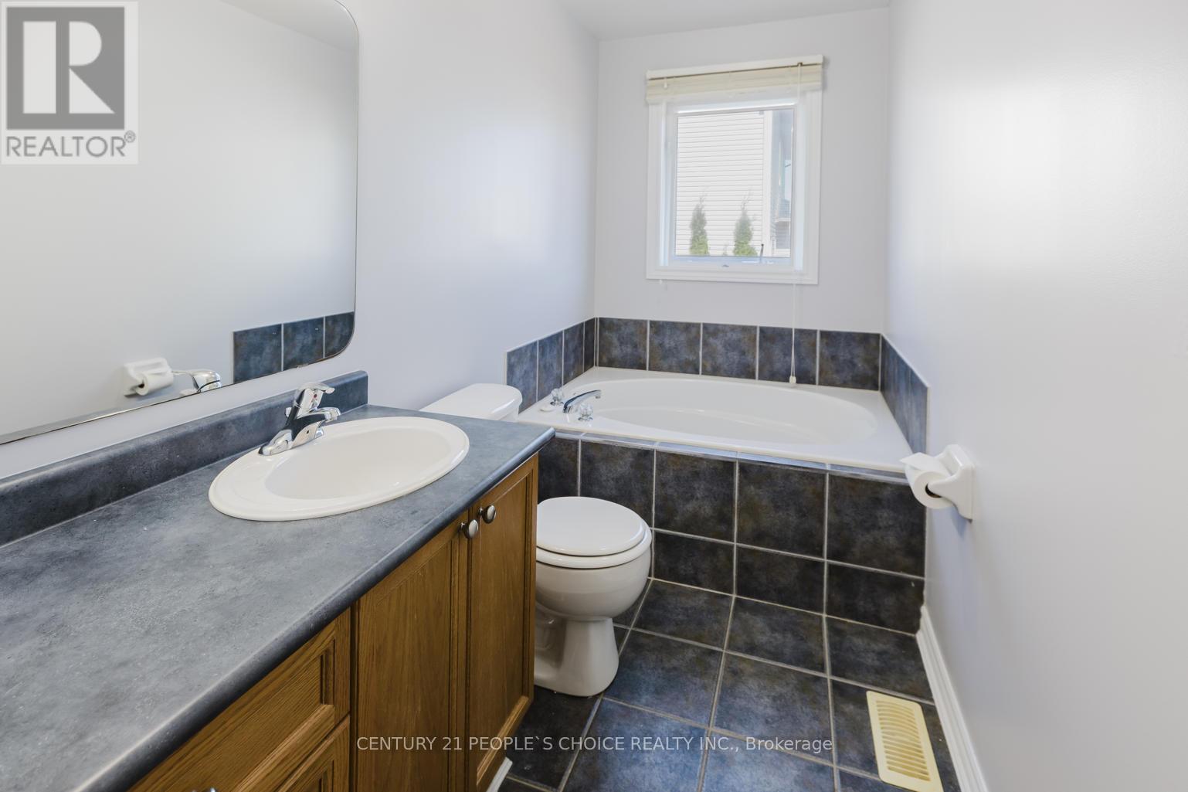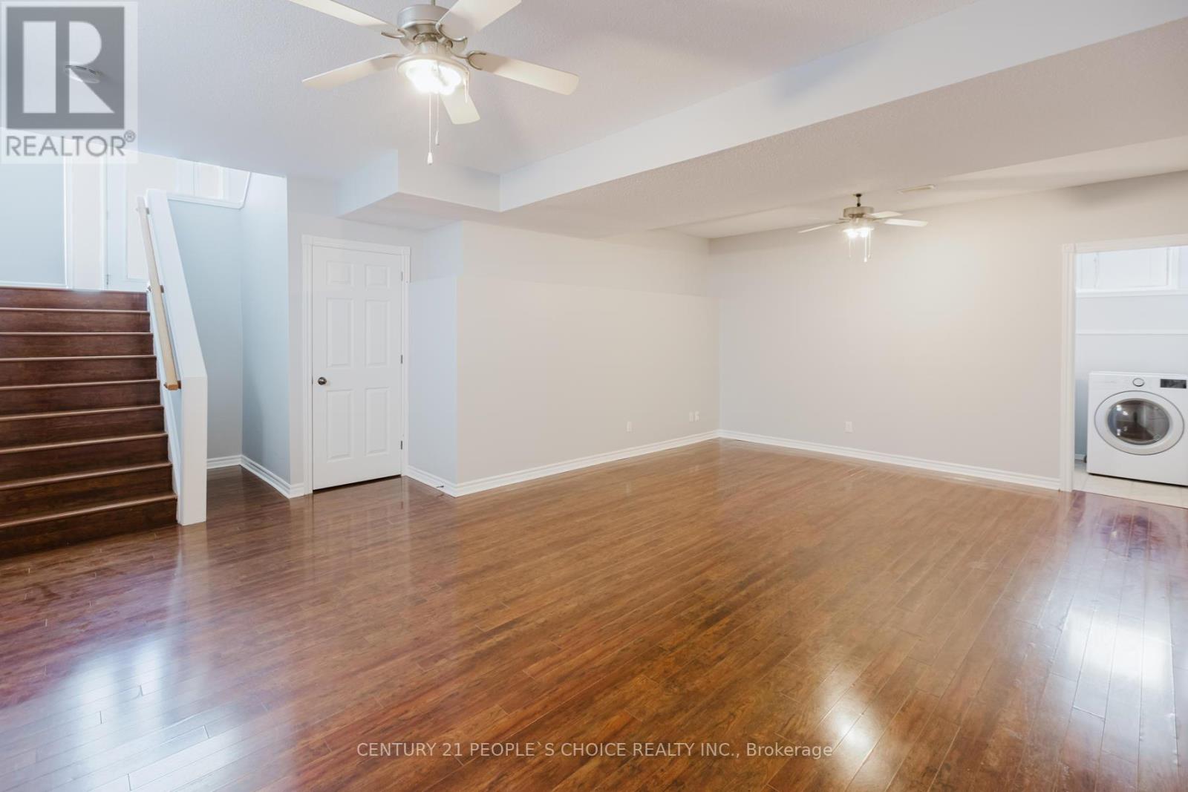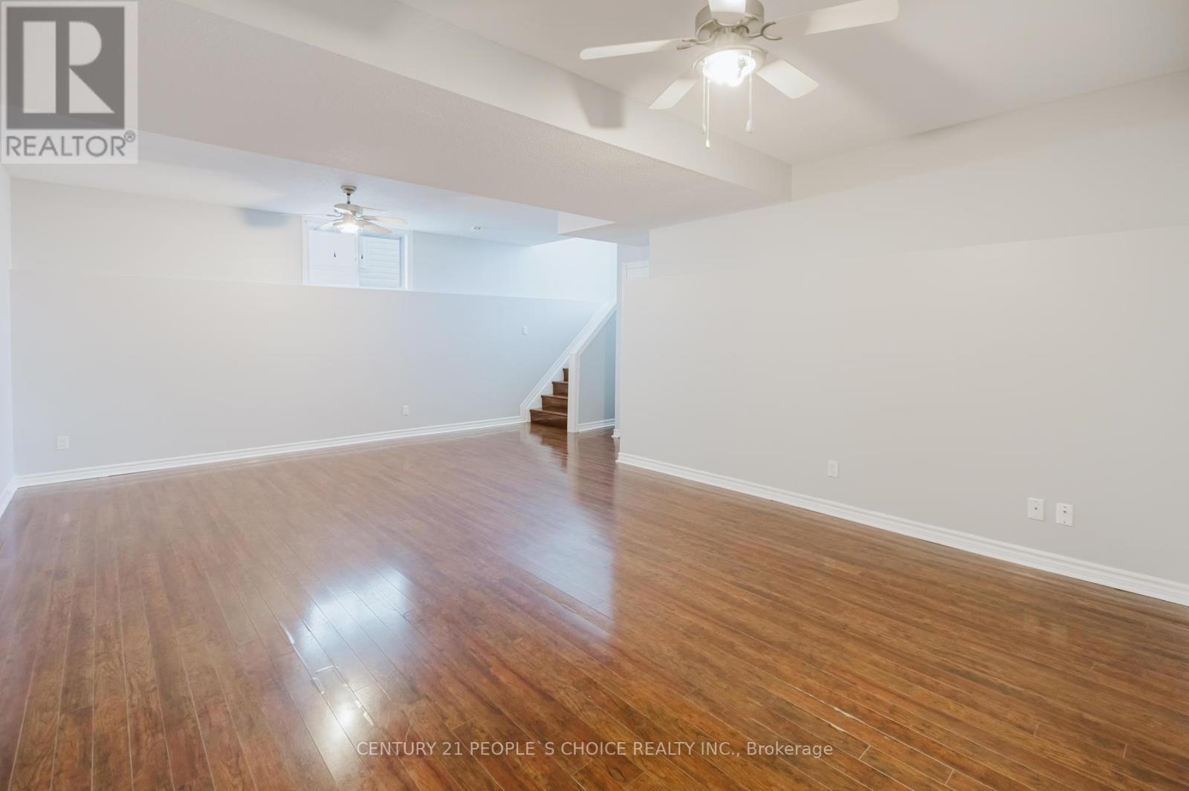289-597-1980
infolivingplus@gmail.com
8 Lancelot Street Russell, Ontario K0A 1W0
3 Bedroom
2 Bathroom
1100 - 1500 sqft
Raised Bungalow
Fireplace
Central Air Conditioning
Forced Air
$500,000
Dream Home in the Desirable Embrun Community. Three Bedrooms on Main floor and a massive living room with a fireplace. Generous size Kitchen with eat-in Breakfast area. House comes with 2 car garage and 4 additional parking spaces in the Driveway. House has a finished Basement with a huge Recreation room and a Washroom. There is lots of room to expand in the Basement as some space is left unspoiled for new buyer's creations. Home offers Two full washrooms. 35 mins to Parliament Hill. (id:50787)
Property Details
| MLS® Number | X12108180 |
| Property Type | Single Family |
| Community Name | 602 - Embrun |
| Amenities Near By | Park |
| Parking Space Total | 6 |
| Structure | Deck |
Building
| Bathroom Total | 2 |
| Bedrooms Above Ground | 3 |
| Bedrooms Total | 3 |
| Age | 16 To 30 Years |
| Amenities | Fireplace(s) |
| Appliances | Water Treatment, Dishwasher, Dryer, Hood Fan, Microwave, Oven, Storage Shed, Stove, Washer, Water Softener, Refrigerator |
| Architectural Style | Raised Bungalow |
| Basement Development | Finished |
| Basement Type | Full (finished) |
| Construction Style Attachment | Detached |
| Cooling Type | Central Air Conditioning |
| Exterior Finish | Brick |
| Fireplace Present | Yes |
| Fireplace Total | 1 |
| Foundation Type | Concrete |
| Heating Fuel | Natural Gas |
| Heating Type | Forced Air |
| Stories Total | 1 |
| Size Interior | 1100 - 1500 Sqft |
| Type | House |
| Utility Water | Municipal Water |
Parking
| Attached Garage | |
| Garage |
Land
| Acreage | No |
| Fence Type | Fenced Yard |
| Land Amenities | Park |
| Sewer | Sanitary Sewer |
| Size Depth | 100 Ft ,1 In |
| Size Frontage | 53 Ft ,2 In |
| Size Irregular | 53.2 X 100.1 Ft ; 0 |
| Size Total Text | 53.2 X 100.1 Ft ; 0 |
| Zoning Description | Residential |
Rooms
| Level | Type | Length | Width | Dimensions |
|---|---|---|---|---|
| Lower Level | Other | 8.68 m | 6.04 m | 8.68 m x 6.04 m |
| Lower Level | Family Room | 6.83 m | 7.11 m | 6.83 m x 7.11 m |
| Lower Level | Bathroom | 1 m | 1 m | 1 m x 1 m |
| Main Level | Living Room | 5.2 m | 4.97 m | 5.2 m x 4.97 m |
| Main Level | Dining Room | 3.93 m | 2.54 m | 3.93 m x 2.54 m |
| Main Level | Kitchen | 3.58 m | 3.58 m | 3.58 m x 3.58 m |
| Main Level | Primary Bedroom | 4.36 m | 3.25 m | 4.36 m x 3.25 m |
| Main Level | Bedroom | 3.93 m | 2.76 m | 3.93 m x 2.76 m |
| Main Level | Bedroom | 4.31 m | 2.81 m | 4.31 m x 2.81 m |
| Main Level | Bathroom | 1 m | 1 m | 1 m x 1 m |
https://www.realtor.ca/real-estate/28224536/8-lancelot-street-russell-602-embrun







































