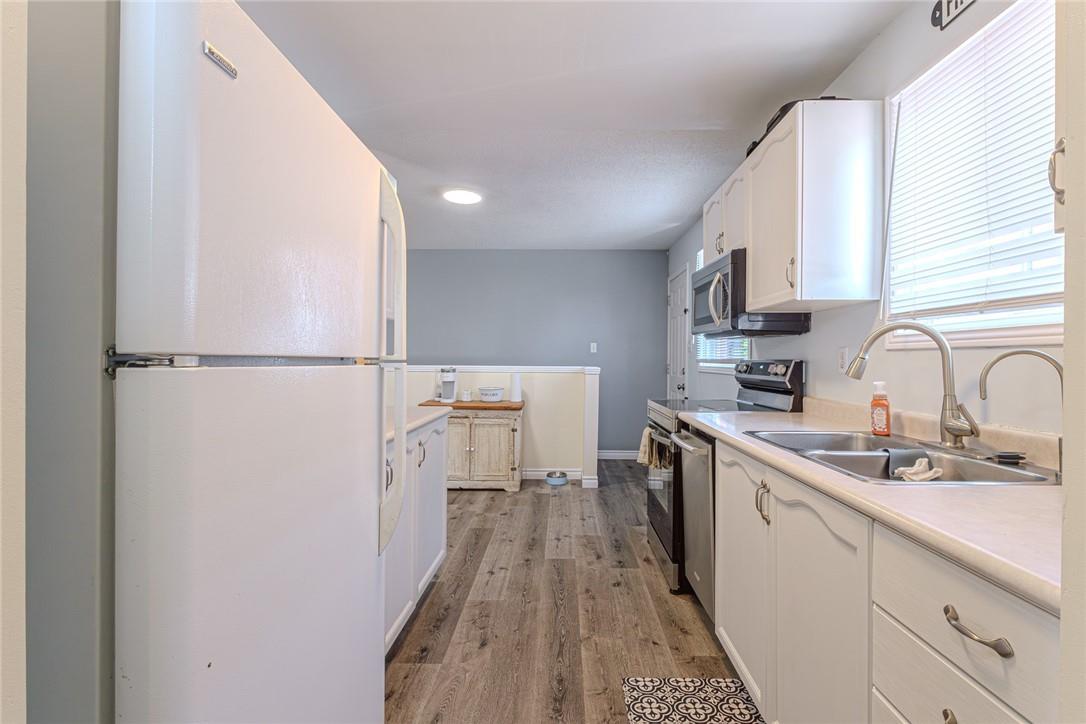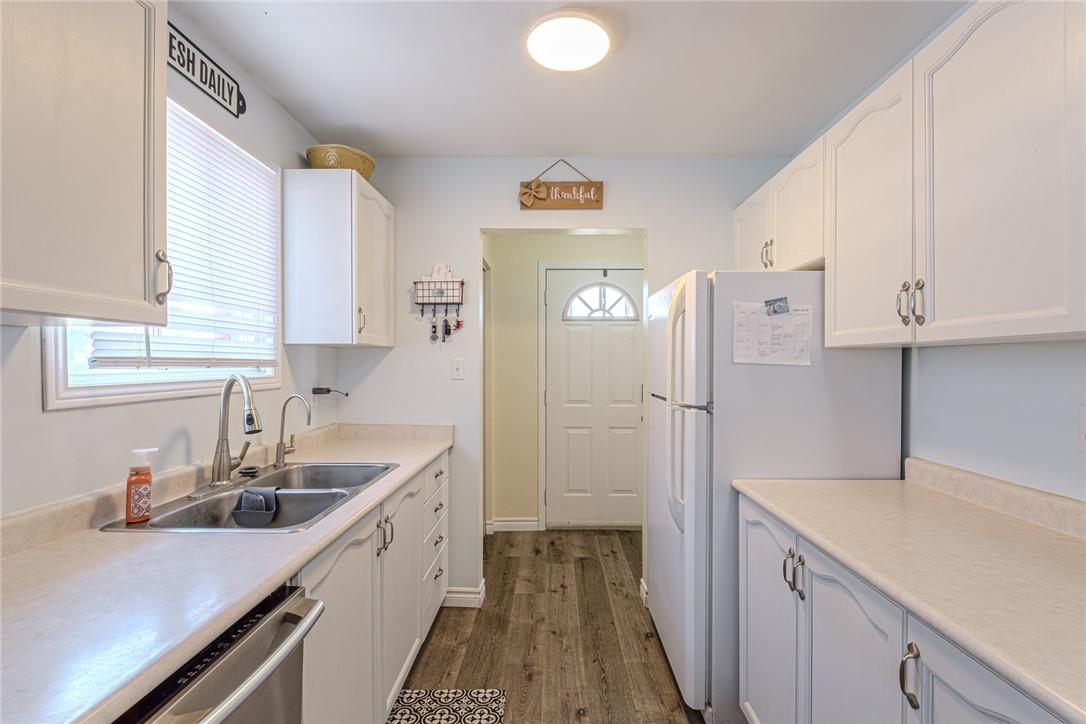289-597-1980
infolivingplus@gmail.com
8 Ivy Crescent Paris, Ontario N3L 4A9
4 Bedroom
2 Bathroom
941 sqft
Central Air Conditioning
Forced Air
$589,900
Don’t miss a great opportunity! This semi-detached bungalow is great for buyers looking to get into the market or downsizers searching for a bungalow with less upkeep and maintenance. Plus, who wouldn’t want to live in a picturesque community with a small-town feel? But still within commuting distance to Hamilton, Burlington, Brantford and K-W. This bungalow has 3 beds, 2 full baths (one on each level). A fully finished basement with an additional bedroom, lots of parking and a fenced yard. Furnace and central air have been replaced. Call to arrange a time to view this property soon. (id:50787)
Property Details
| MLS® Number | H4197263 |
| Property Type | Single Family |
| Community Features | Quiet Area |
| Equipment Type | Water Heater |
| Features | Park Setting, Rocky, Park/reserve, Paved Driveway |
| Parking Space Total | 3 |
| Rental Equipment Type | Water Heater |
Building
| Bathroom Total | 2 |
| Bedrooms Above Ground | 3 |
| Bedrooms Below Ground | 1 |
| Bedrooms Total | 4 |
| Appliances | Dishwasher, Refrigerator, Stove, Water Softener |
| Basement Development | Finished |
| Basement Type | Full (finished) |
| Constructed Date | 1995 |
| Construction Style Attachment | Semi-detached |
| Cooling Type | Central Air Conditioning |
| Exterior Finish | Aluminum Siding |
| Foundation Type | Poured Concrete |
| Heating Fuel | Natural Gas |
| Heating Type | Forced Air |
| Size Exterior | 941 Sqft |
| Size Interior | 941 Sqft |
| Type | House |
| Utility Water | Municipal Water |
Parking
| No Garage |
Land
| Acreage | No |
| Sewer | Municipal Sewage System |
| Size Depth | 89 Ft |
| Size Frontage | 34 Ft |
| Size Irregular | 34.12 X 89.5 |
| Size Total Text | 34.12 X 89.5|under 1/2 Acre |
| Soil Type | Stones |
Rooms
| Level | Type | Length | Width | Dimensions |
|---|---|---|---|---|
| Basement | Laundry Room | 11' 8'' x 11' 11'' | ||
| Basement | 3pc Bathroom | Measurements not available | ||
| Basement | Bedroom | 10' 8'' x 18' 8'' | ||
| Basement | Recreation Room | 22' 8'' x 15' 10'' | ||
| Ground Level | Primary Bedroom | 12' 1'' x 10' '' | ||
| Ground Level | Bedroom | 8' 9'' x 8' 4'' | ||
| Ground Level | Bedroom | 8' 1'' x 11' 10'' | ||
| Ground Level | 4pc Bathroom | Measurements not available | ||
| Ground Level | Kitchen | 8' 7'' x 14' 8'' | ||
| Ground Level | Dining Room | 14' 4'' x 6' 11'' | ||
| Ground Level | Living Room | 14' 4'' x 11' 9'' | ||
| Ground Level | Foyer | 6' 2'' x 3' 6'' |
https://www.realtor.ca/real-estate/27050508/8-ivy-crescent-paris





































