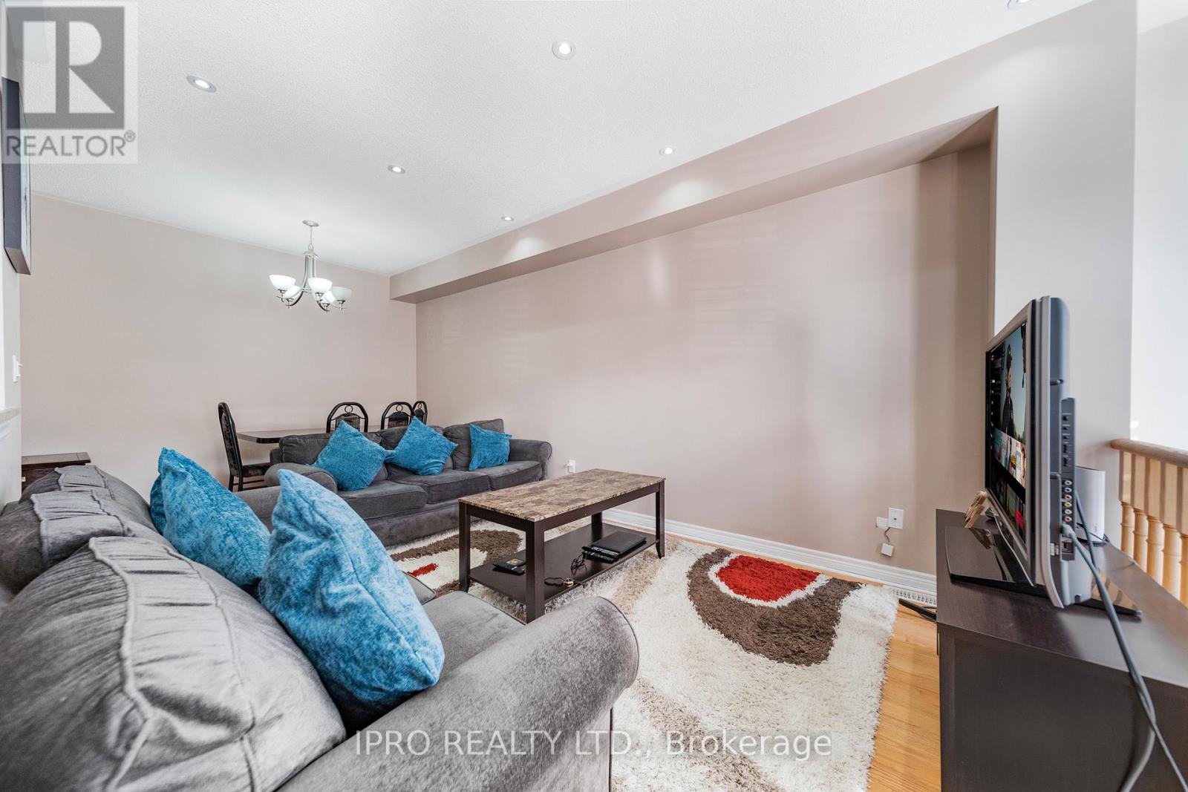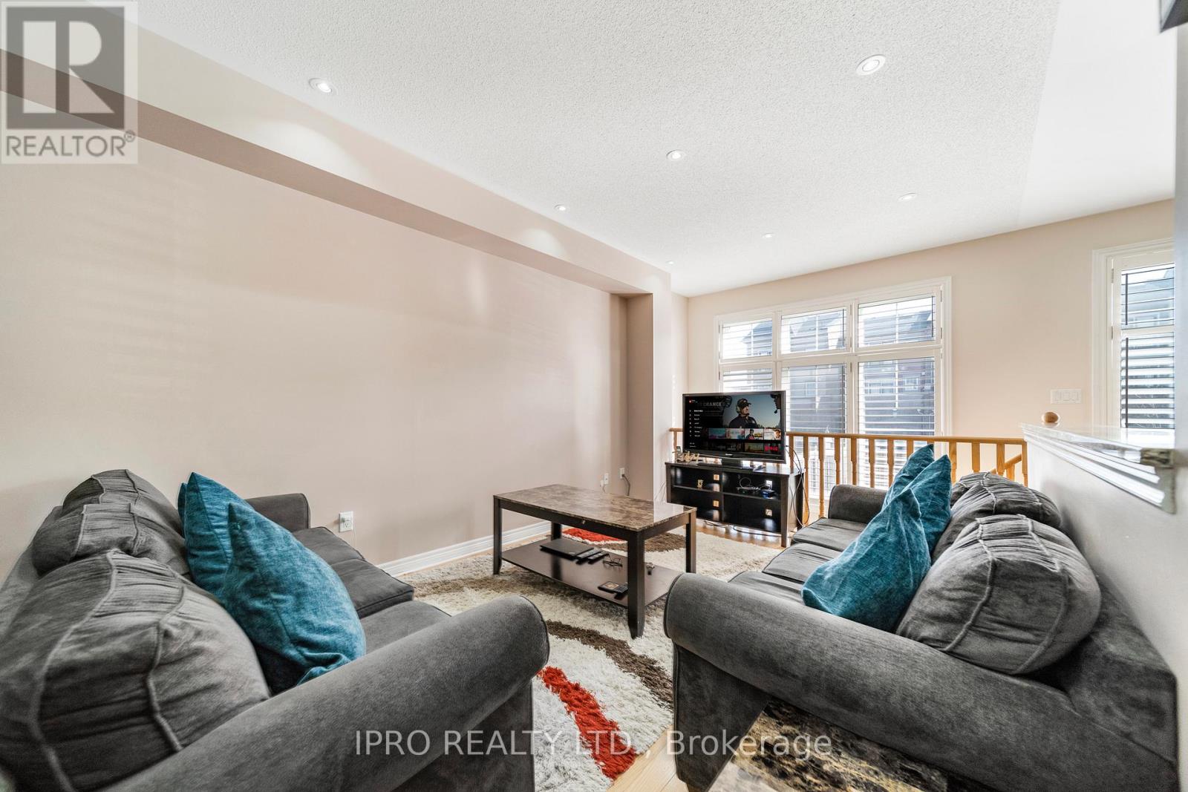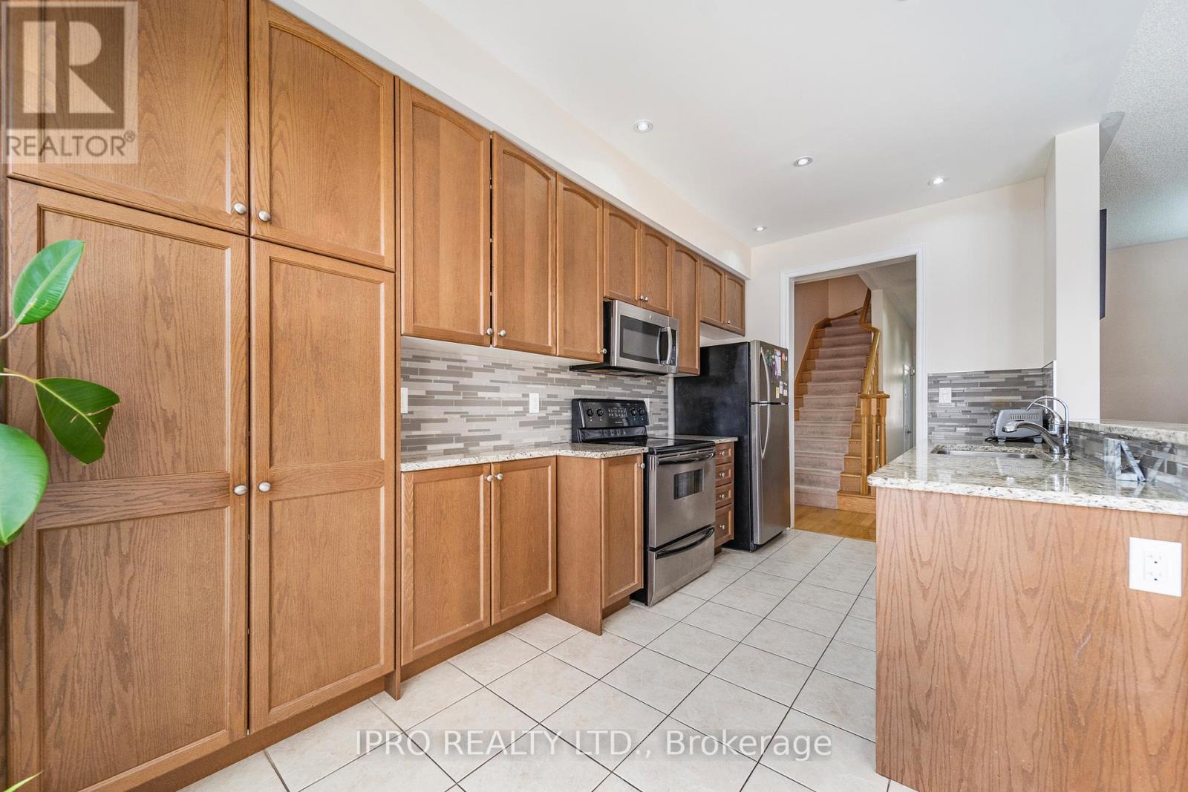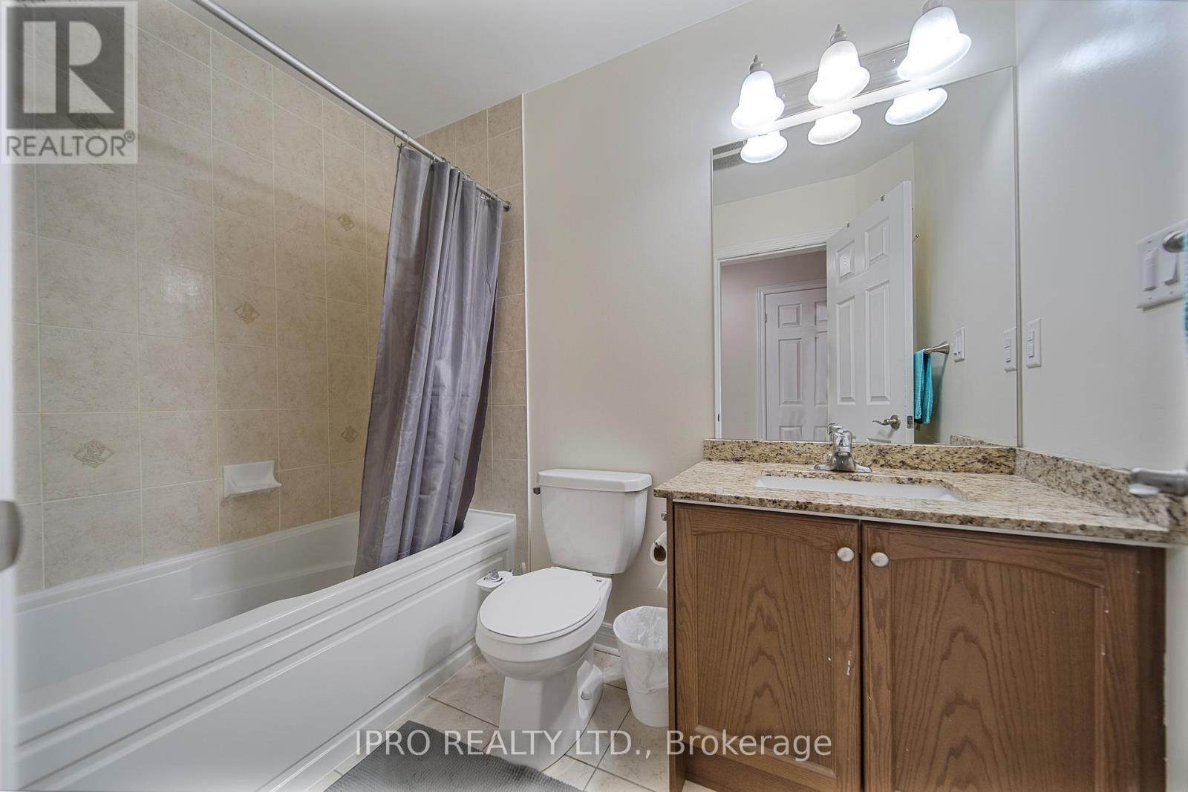3 Bedroom
3 Bathroom
1100 - 1500 sqft
Fireplace
Central Air Conditioning
Forced Air
$889,900
Located in strawberry fields this well maintained home features open concept main floor. Kitchen has Lots of cupboards , granite counters, stainless steel appliances. Walk out from kitchen to deck and fully fenced backyard, gate in backyard to make easy access to main st. Hardwood floors on the main level , hallways and stairs. Oak staircase leads to 3 bedrooms, Large master with walk in closet and ensuite bathroom(separate shower, oval tub) granite counters in both bathrooms. Entrance from garage into house. Driveway fits 3 cars plus garage for 4thOpen oak staircase to basement with finished rec room and gas fireplace. Lots of open space for storage or future bedroom. Home shows very well (1352 sq ft) (id:50787)
Property Details
|
MLS® Number
|
W12119027 |
|
Property Type
|
Single Family |
|
Community Name
|
Rural Caledon |
|
Parking Space Total
|
2 |
Building
|
Bathroom Total
|
3 |
|
Bedrooms Above Ground
|
3 |
|
Bedrooms Total
|
3 |
|
Basement Development
|
Partially Finished |
|
Basement Type
|
N/a (partially Finished) |
|
Construction Style Attachment
|
Attached |
|
Cooling Type
|
Central Air Conditioning |
|
Exterior Finish
|
Brick |
|
Fireplace Present
|
Yes |
|
Flooring Type
|
Hardwood, Carpeted |
|
Half Bath Total
|
1 |
|
Heating Fuel
|
Natural Gas |
|
Heating Type
|
Forced Air |
|
Stories Total
|
2 |
|
Size Interior
|
1100 - 1500 Sqft |
|
Type
|
Row / Townhouse |
|
Utility Water
|
Municipal Water |
Parking
Land
|
Acreage
|
No |
|
Sewer
|
Sanitary Sewer |
|
Size Depth
|
122 Ft ,3 In |
|
Size Frontage
|
19 Ft ,8 In |
|
Size Irregular
|
19.7 X 122.3 Ft |
|
Size Total Text
|
19.7 X 122.3 Ft |
Rooms
| Level |
Type |
Length |
Width |
Dimensions |
|
Second Level |
Primary Bedroom |
5.2 m |
3.3 m |
5.2 m x 3.3 m |
|
Second Level |
Bedroom 2 |
4.7 m |
2.82 m |
4.7 m x 2.82 m |
|
Second Level |
Bedroom 3 |
3 m |
2.74 m |
3 m x 2.74 m |
|
Basement |
Recreational, Games Room |
5.93 m |
3.4 m |
5.93 m x 3.4 m |
|
Ground Level |
Kitchen |
4.65 m |
2.38 m |
4.65 m x 2.38 m |
|
Ground Level |
Dining Room |
3.3 m |
2.2 m |
3.3 m x 2.2 m |
|
Ground Level |
Living Room |
3.95 m |
3.05 m |
3.95 m x 3.05 m |
https://www.realtor.ca/real-estate/28248736/8-icefall-road-caledon-rural-caledon












































