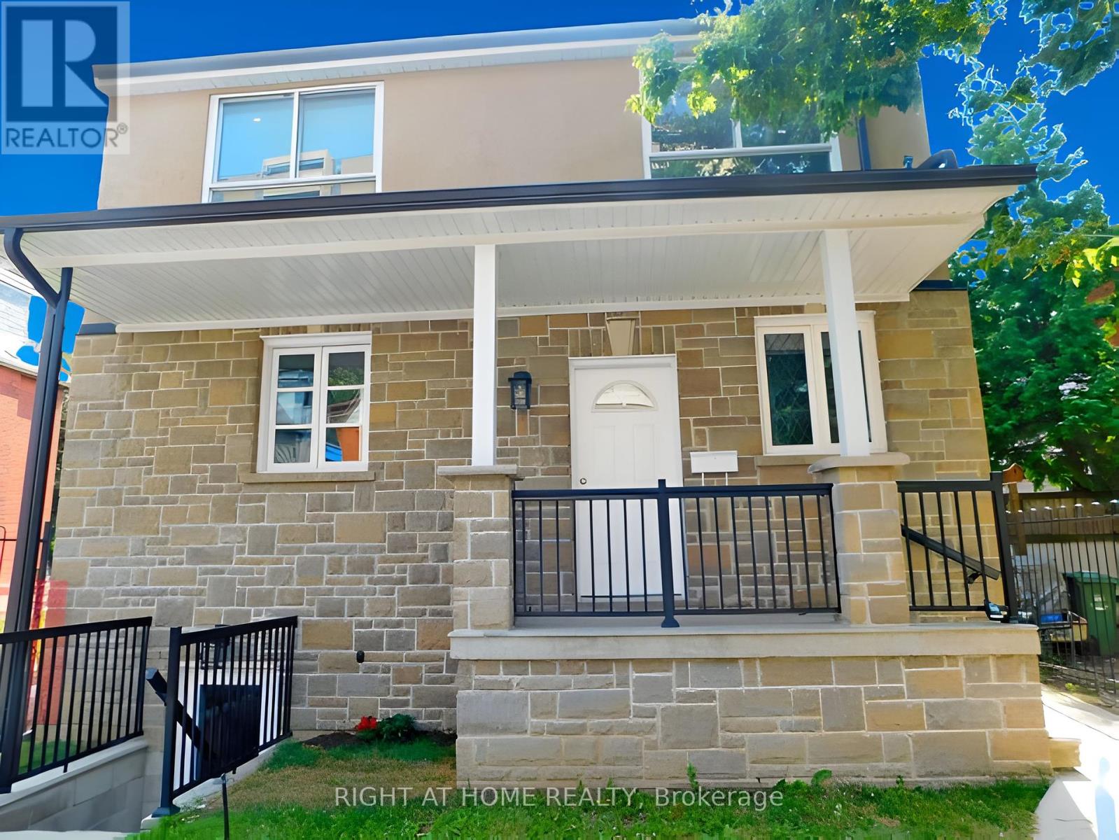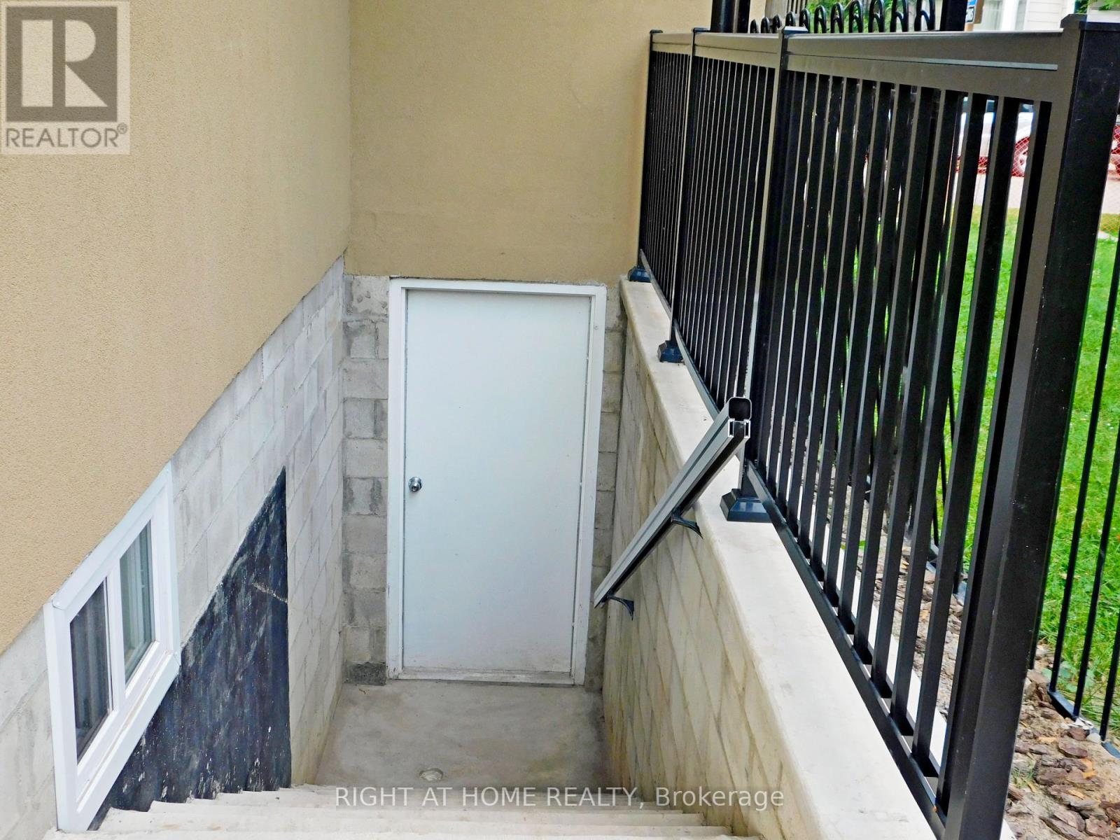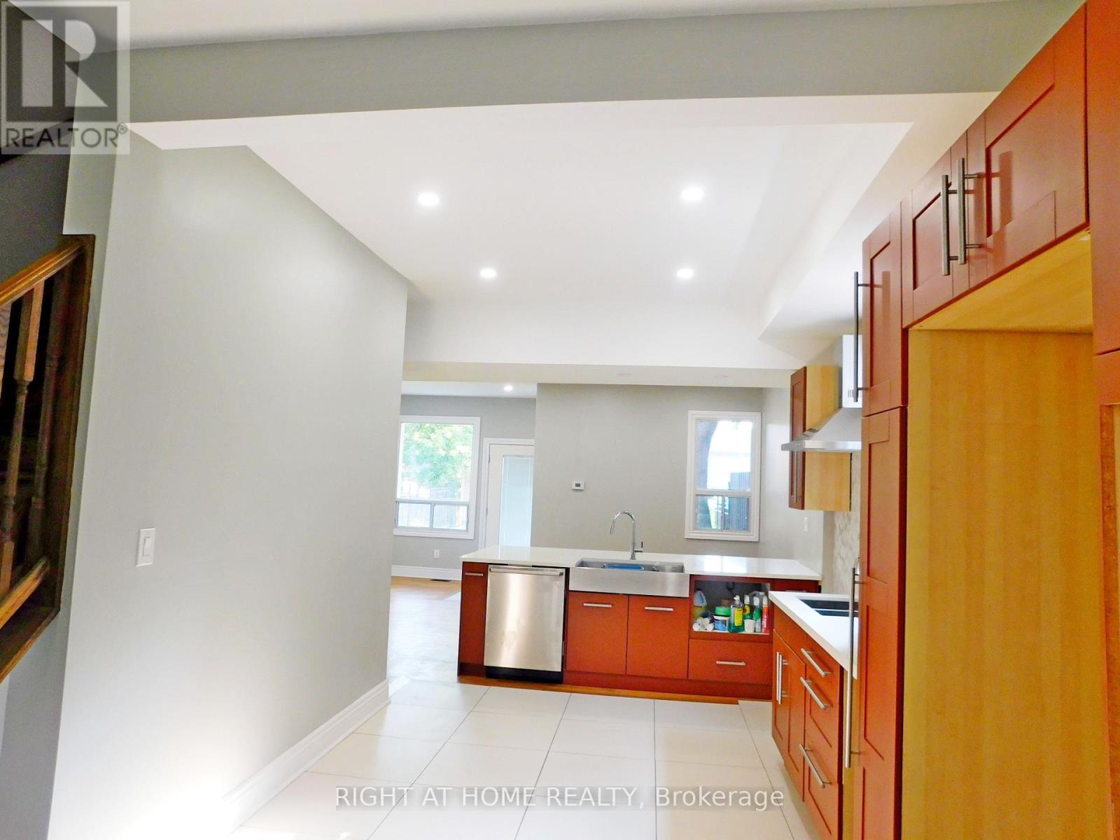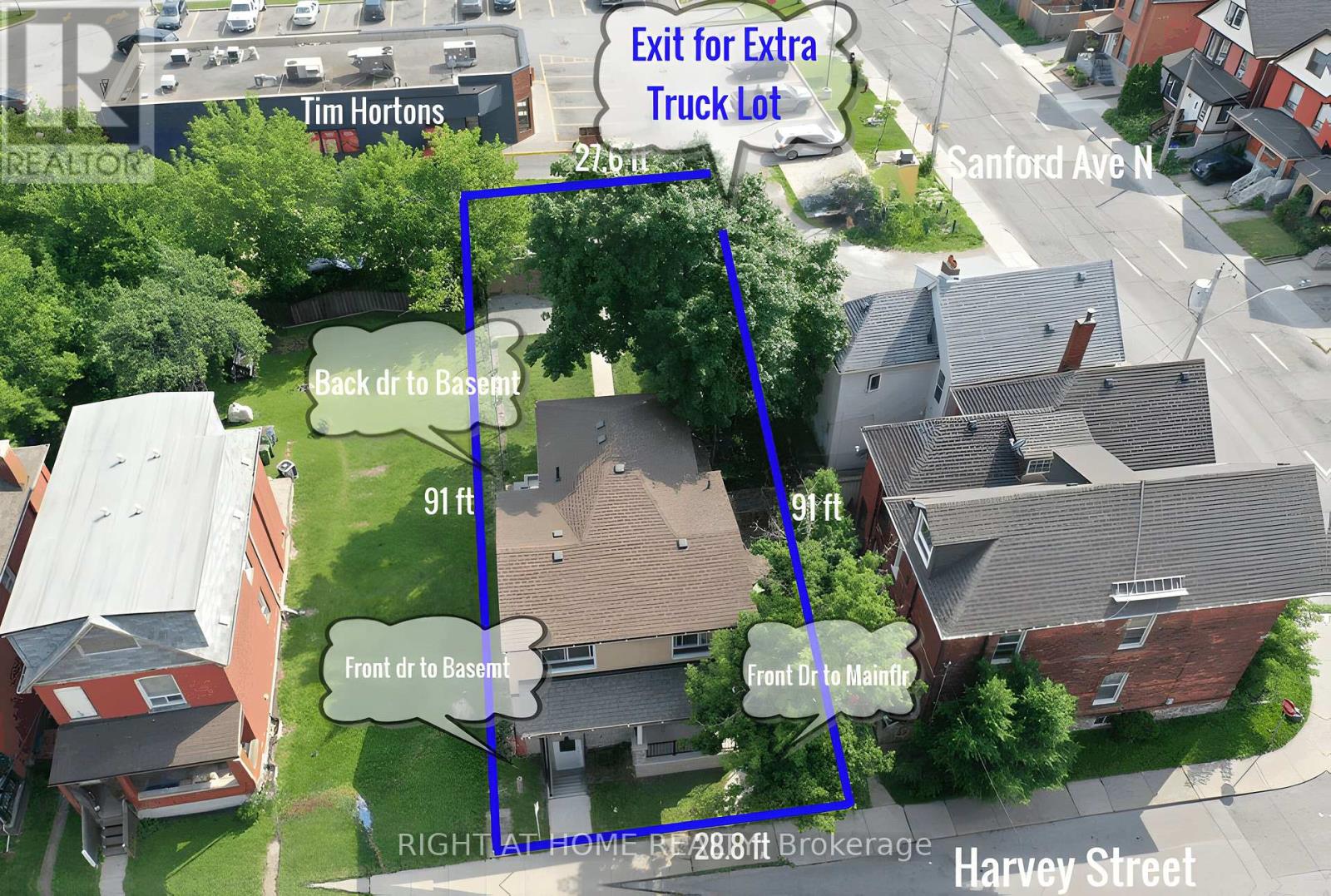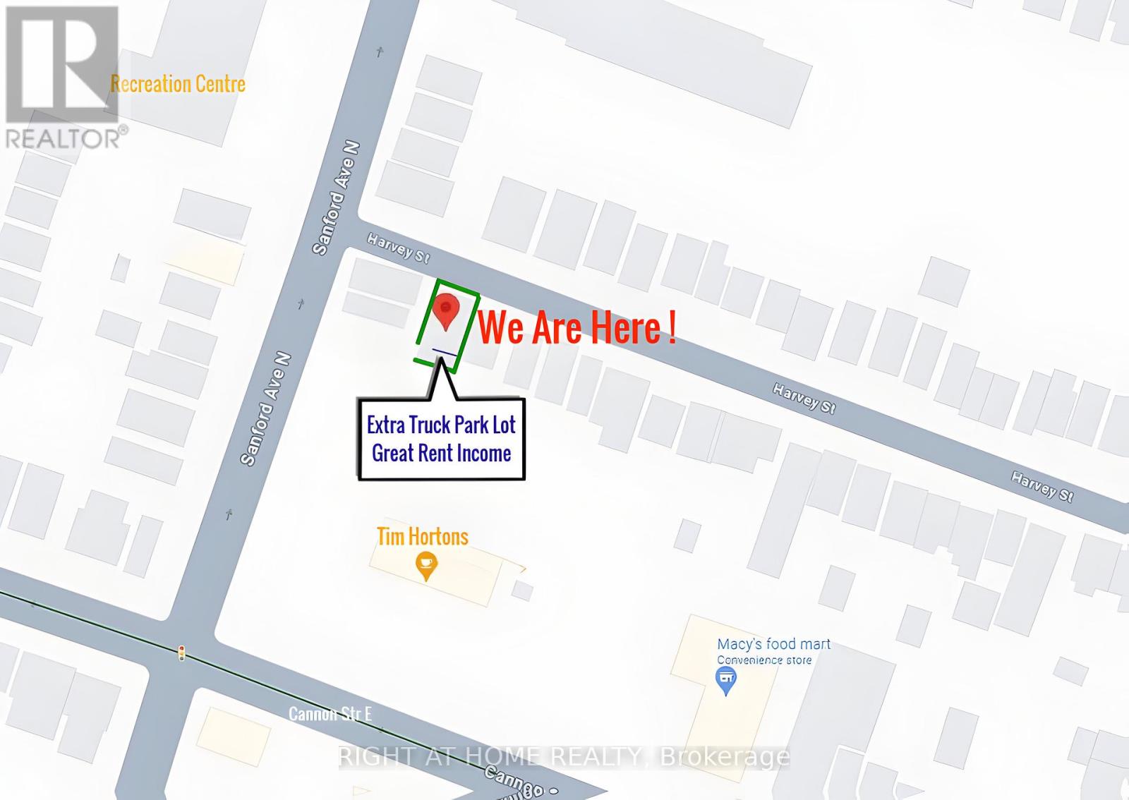8 Bedroom
3 Bathroom
Central Air Conditioning
Forced Air
$699,000
Welcome to Hamilton, a vibrant city rich in cultural diversity! A fully renovated, brand-new-looking house awaits you. Owned and improved by a well-known European constructor for the past 10 years, this home is his model project. This 1750 sq ft two-story house is in the city center, just a hundred meters from Tim Hortons, City Park, the recreation center, stores, and bus stops. Inside, you'll find a new open kitchen, a bright dining room, a spacious family room, and a 3-piece washroom. The family room can also serve as an office or bedroom. Upstairs, there are 3 bright, spacious bedrooms and a luxurious 3-piece washroom. The master bedroom features an ensuite washroom, closet, and full balcony with stunning city and escarpment views. The full-sized basement has high ceilings, bright windows, and two walk-out doors, making it feel like the ground floor. It's ideal for a large family or rental income without sacrificing privacy. Outside, enjoy friendly neighbors, a beautiful landscape, and a new metal fence securing the backyard. A large tree provides summer shade. At the far end, there's a truck parking space with street access, perfect for private use or extra rental income. Beyond the backyard fence are Tim Hortons and stores. We don't stage this home, believing you should see every detail as it is. Act quickly; this rare investment opportunity won't last long! (id:50787)
Property Details
|
MLS® Number
|
X9145461 |
|
Property Type
|
Single Family |
|
Community Name
|
Gibson |
|
Parking Space Total
|
3 |
Building
|
Bathroom Total
|
3 |
|
Bedrooms Above Ground
|
4 |
|
Bedrooms Below Ground
|
4 |
|
Bedrooms Total
|
8 |
|
Basement Features
|
Separate Entrance |
|
Basement Type
|
N/a |
|
Construction Style Attachment
|
Detached |
|
Cooling Type
|
Central Air Conditioning |
|
Exterior Finish
|
Stucco |
|
Foundation Type
|
Unknown |
|
Heating Fuel
|
Natural Gas |
|
Heating Type
|
Forced Air |
|
Stories Total
|
2 |
|
Type
|
House |
|
Utility Water
|
Municipal Water |
Land
|
Acreage
|
No |
|
Sewer
|
Sanitary Sewer |
|
Size Depth
|
91 Ft |
|
Size Frontage
|
28 Ft ,9 In |
|
Size Irregular
|
28.8 X 91 Ft |
|
Size Total Text
|
28.8 X 91 Ft |
Rooms
| Level |
Type |
Length |
Width |
Dimensions |
|
Second Level |
Bedroom |
26 m |
23 m |
26 m x 23 m |
|
Second Level |
Bedroom 2 |
14 m |
11 m |
14 m x 11 m |
|
Second Level |
Bathroom |
9 m |
6 m |
9 m x 6 m |
|
Second Level |
Bedroom 3 |
16 m |
11 m |
16 m x 11 m |
|
Ground Level |
Dining Room |
18 m |
16 m |
18 m x 16 m |
|
Ground Level |
Kitchen |
22 m |
10 m |
22 m x 10 m |
|
Ground Level |
Family Room |
21 m |
11 m |
21 m x 11 m |
|
Ground Level |
Bathroom |
6 m |
6 m |
6 m x 6 m |
Utilities
|
Cable
|
Installed |
|
Sewer
|
Installed |
https://www.realtor.ca/real-estate/27222808/8-harvey-street-hamilton-gibson-gibson


