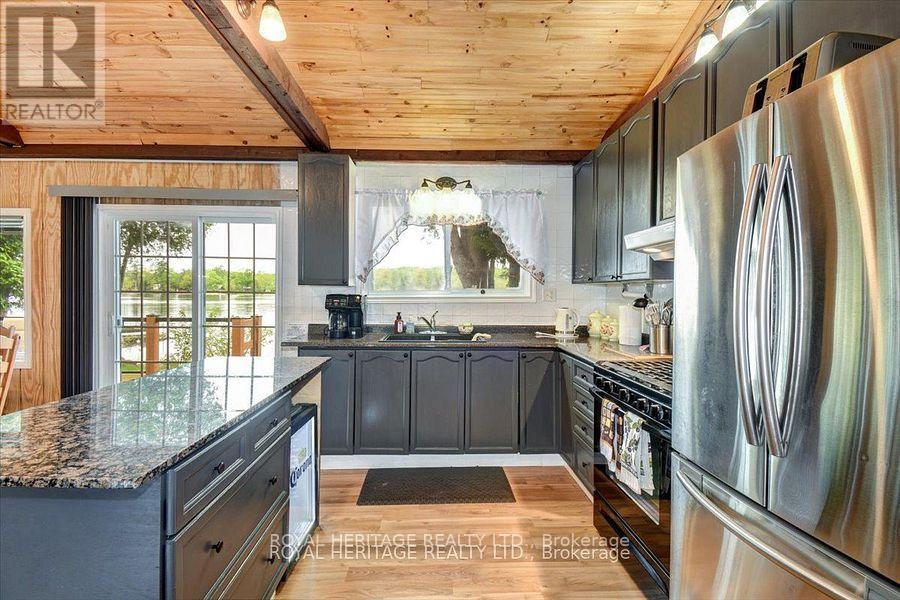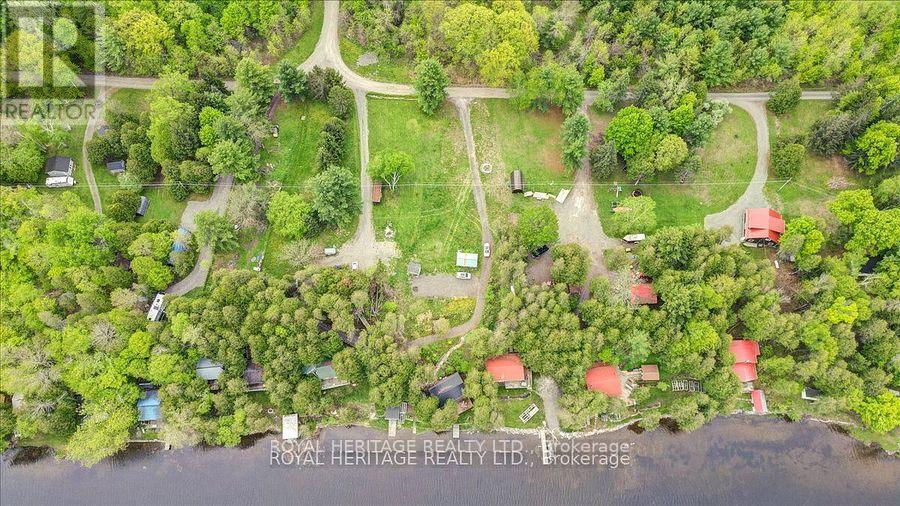4 Bedroom
1 Bathroom
Bungalow
Fireplace
Wall Unit
Heat Pump
$549,000
Incredible 4 season lakefront paradise on Moira Lake! The perfect retreat for R&R and all your year-round outdoor activities - swimming, fishing, boating, water sports, snowmobiling etc., Beautiful open concept main cottage with 3 bedrooms, good size kitchen, dining and living rooms. unwind by the cozy gas fireplace and stay cool with the wall unit air conditioner. A separate bunkie provides comfortable xtra sleeping quarters for additional guests. Enjoy breathtaking views of the Lake and entertain guests from the spacious deck. Plenty of dock to park your boats and watercraft. One of the few cottages on the Lake that has a dry boathouse with a boat launch pad into the water. 1 car garage and a shed can be found in the upper driveway to house the included ATV and ride-on lawn mower. Includes Boat with 9.9 evinrude motor. Must see this property to appreciate all it has to offer (id:50787)
Property Details
|
MLS® Number
|
X9297398 |
|
Property Type
|
Single Family |
|
Equipment Type
|
Propane Tank |
|
Features
|
Recreational, Guest Suite |
|
Parking Space Total
|
11 |
|
Rental Equipment Type
|
Propane Tank |
|
Structure
|
Boathouse, Dock |
|
View Type
|
Direct Water View |
|
Water Front Name
|
Moira |
Building
|
Bathroom Total
|
1 |
|
Bedrooms Above Ground
|
3 |
|
Bedrooms Below Ground
|
1 |
|
Bedrooms Total
|
4 |
|
Amenities
|
Fireplace(s) |
|
Appliances
|
Water Heater |
|
Architectural Style
|
Bungalow |
|
Construction Style Attachment
|
Detached |
|
Cooling Type
|
Wall Unit |
|
Exterior Finish
|
Wood |
|
Fireplace Present
|
Yes |
|
Foundation Type
|
Unknown |
|
Heating Fuel
|
Electric |
|
Heating Type
|
Heat Pump |
|
Stories Total
|
1 |
|
Type
|
House |
Parking
Land
|
Access Type
|
Year-round Access, Private Docking |
|
Acreage
|
No |
|
Sewer
|
Septic System |
|
Size Depth
|
375 Ft |
|
Size Frontage
|
100 Ft |
|
Size Irregular
|
100 X 375 Ft |
|
Size Total Text
|
100 X 375 Ft|1/2 - 1.99 Acres |
Rooms
| Level |
Type |
Length |
Width |
Dimensions |
|
Main Level |
Kitchen |
4.95 m |
4.11 m |
4.95 m x 4.11 m |
|
Main Level |
Dining Room |
4.95 m |
4.11 m |
4.95 m x 4.11 m |
|
Main Level |
Bedroom |
2.9 m |
3.43 m |
2.9 m x 3.43 m |
|
Main Level |
Bedroom 2 |
2.9 m |
2.31 m |
2.9 m x 2.31 m |
|
Main Level |
Bedroom 3 |
2.9 m |
2.28 m |
2.9 m x 2.28 m |
|
Main Level |
Living Room |
5.2 m |
4.11 m |
5.2 m x 4.11 m |
https://www.realtor.ca/real-estate/27360835/8-gordon-lane-madoc






































