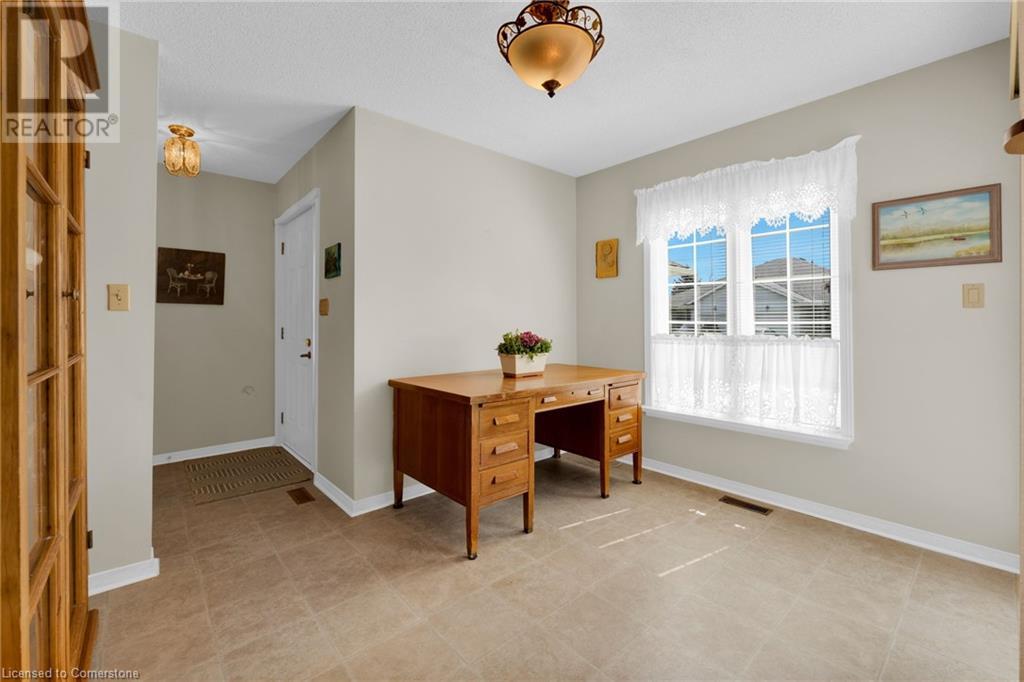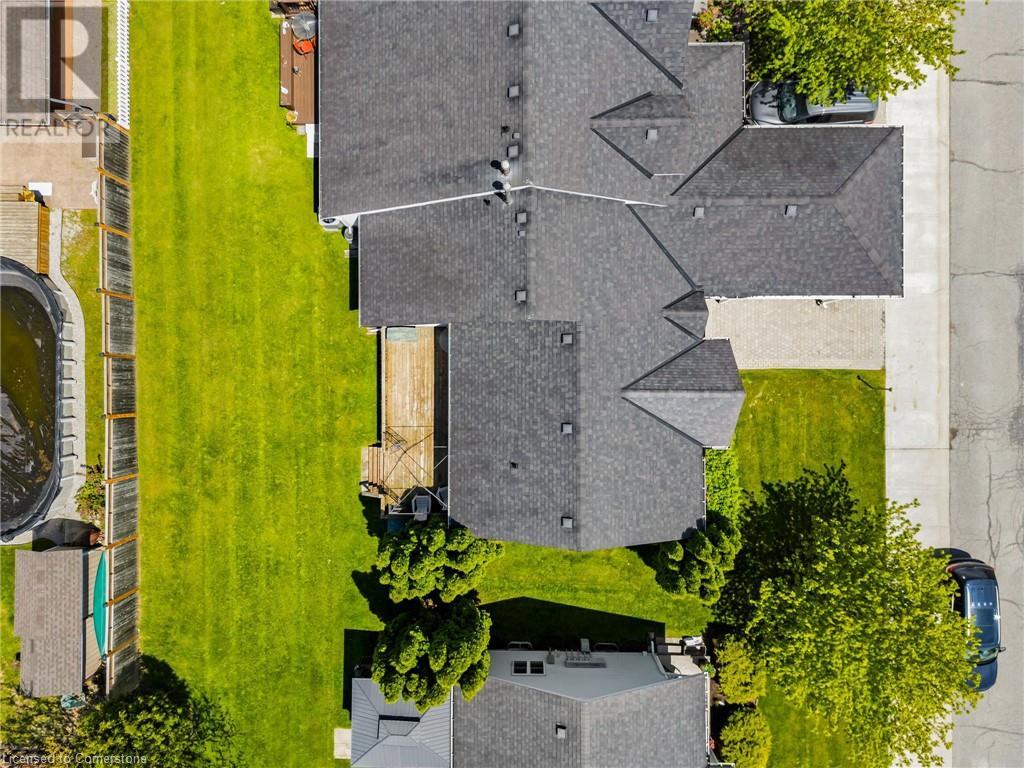8 Garden Drive Smithville, Ontario L0R 2A0
$599,900Maintenance, Insurance, Landscaping
$275 Monthly
Maintenance, Insurance, Landscaping
$275 MonthlyWelcome to 8 Garden Drive, here in the Wes-Li Gardens community. This home offers the ideal blend of comfort, convenience, and low-maintenance living. Step inside to find a spacious and sunlit living/dining room — perfect for entertaining or relaxing. Enjoy the generously sized 10.5’ x 24’ deck, ideal for summer BBQs, quiet evenings, surrounded by nature. The bright easy-to-navigate kitchen layout is perfectly situated at the front of the home. It is steps away from the front breakfast room filled with tons of natural light, offering ease and flow for daily living. Enjoy your morning coffee on the welcoming front porch. The primary bedroom boasts 2 closets and there is plenty of natural light throughout. The den can also serve as a guest bedroom, office or hobby room. Enjoy the convenience of main floor laundry, eliminating the need for stairs in daily routines. The main floor bathroom features an upgraded shower unit. The basement is partially finished, offering flexible space for a rec room, home office, or storage. Outside, the property features a convenient carport with parking for two vehicles and beautifully maintained grounds, all with the benefit of low maintenance fees. Located in a quiet, friendly neighborhood, 8 Garden Drive offers the lifestyle you’ve been looking for, this is an opportunity to own a well-cared-for home in one of Smithville’s most desirable adult lifestyle communities. (id:50787)
Property Details
| MLS® Number | 40726919 |
| Property Type | Single Family |
| Amenities Near By | Golf Nearby, Hospital, Park, Place Of Worship, Schools, Shopping |
| Communication Type | High Speed Internet |
| Community Features | Quiet Area, Community Centre |
| Equipment Type | Water Heater |
| Parking Space Total | 2 |
| Rental Equipment Type | Water Heater |
| Structure | Porch |
Building
| Bathroom Total | 2 |
| Bedrooms Above Ground | 1 |
| Bedrooms Total | 1 |
| Appliances | Dishwasher, Dryer, Refrigerator, Stove, Washer |
| Architectural Style | Bungalow |
| Basement Development | Partially Finished |
| Basement Type | Full (partially Finished) |
| Constructed Date | 1990 |
| Construction Style Attachment | Attached |
| Cooling Type | Central Air Conditioning |
| Exterior Finish | Brick, Vinyl Siding |
| Fire Protection | Smoke Detectors |
| Fixture | Ceiling Fans |
| Foundation Type | Poured Concrete |
| Heating Fuel | Natural Gas |
| Heating Type | Forced Air |
| Stories Total | 1 |
| Size Interior | 1098 Sqft |
| Type | Row / Townhouse |
| Utility Water | Municipal Water |
Parking
| Carport |
Land
| Access Type | Road Access, Highway Access |
| Acreage | No |
| Land Amenities | Golf Nearby, Hospital, Park, Place Of Worship, Schools, Shopping |
| Sewer | Municipal Sewage System |
| Size Total Text | Under 1/2 Acre |
| Zoning Description | Rm2 |
Rooms
| Level | Type | Length | Width | Dimensions |
|---|---|---|---|---|
| Lower Level | Storage | 32'6'' x 14'8'' | ||
| Lower Level | 3pc Bathroom | Measurements not available | ||
| Lower Level | Recreation Room | 20'0'' x 20'9'' | ||
| Main Level | 3pc Bathroom | Measurements not available | ||
| Main Level | Primary Bedroom | 15'6'' x 11'9'' | ||
| Main Level | Living Room | 14'1'' x 14'8'' | ||
| Main Level | Dining Room | 14'1'' x 8'6'' | ||
| Main Level | Kitchen | 8'2'' x 10'6'' | ||
| Main Level | Breakfast | 11'4'' x 9'3'' | ||
| Main Level | Den | 8'6'' x 9'8'' | ||
| Main Level | Foyer | 8'6'' x 6'5'' |
Utilities
| Cable | Available |
| Electricity | Available |
| Natural Gas | Available |
| Telephone | Available |
https://www.realtor.ca/real-estate/28355741/8-garden-drive-smithville















































