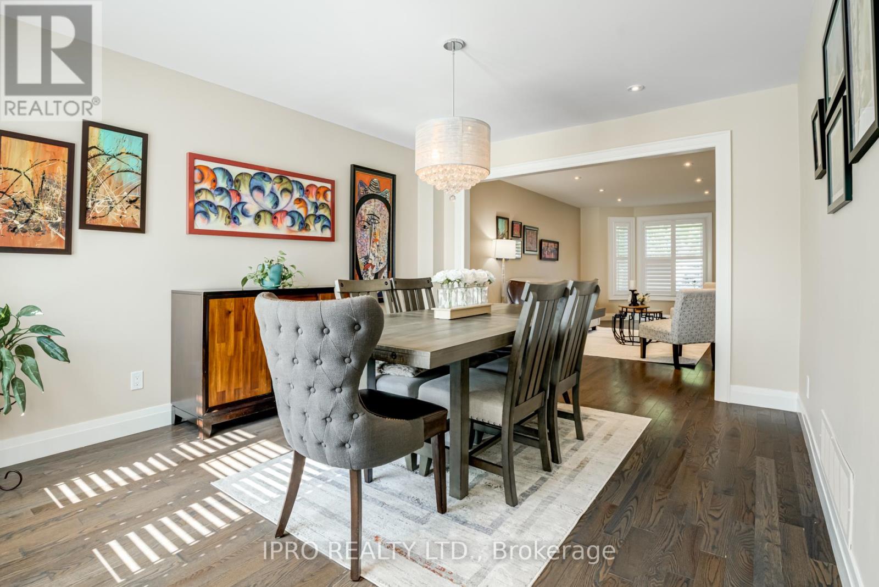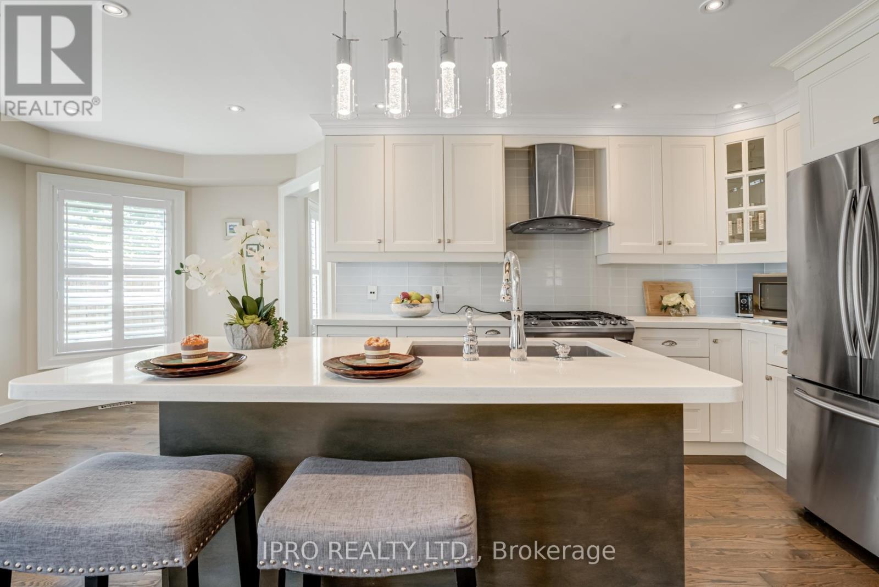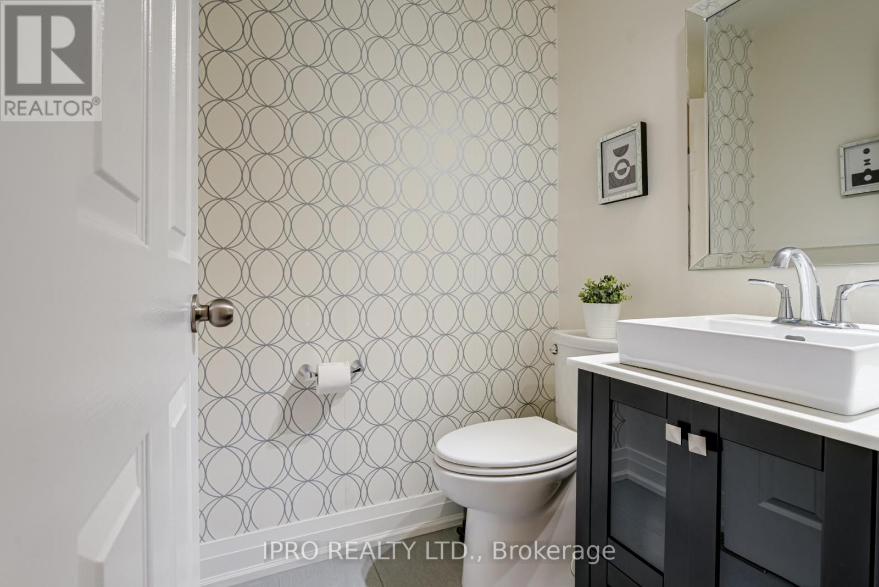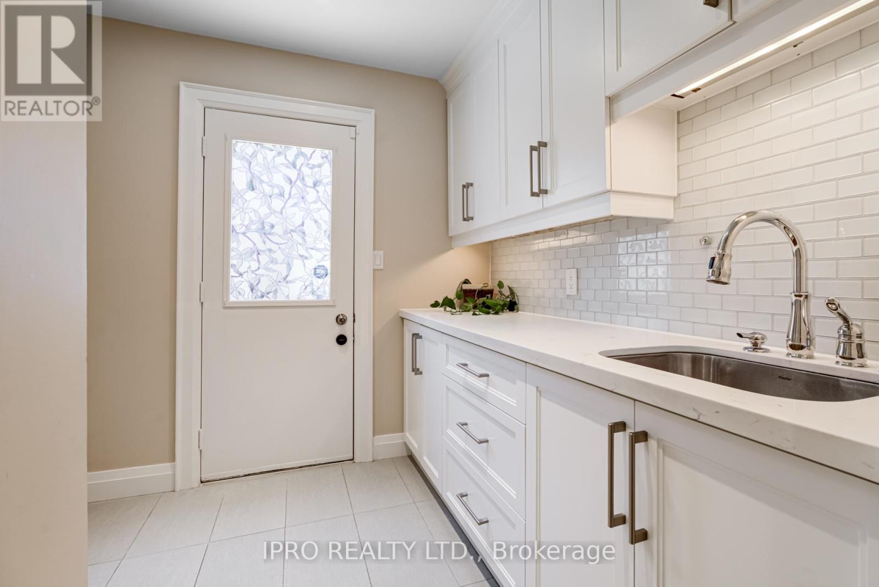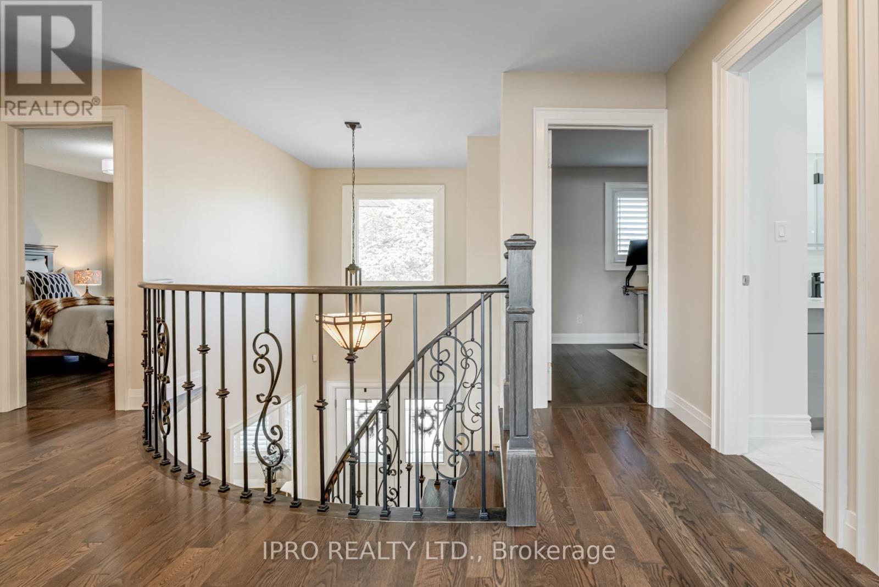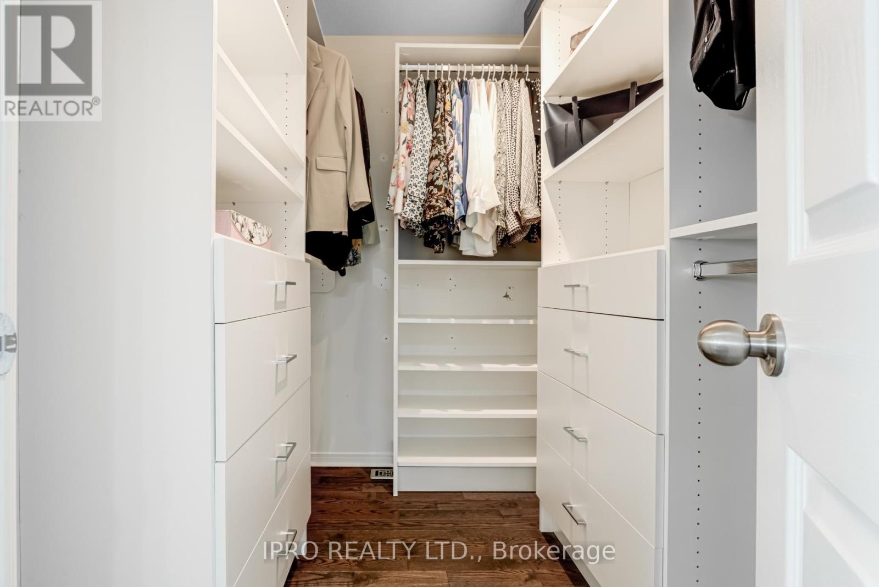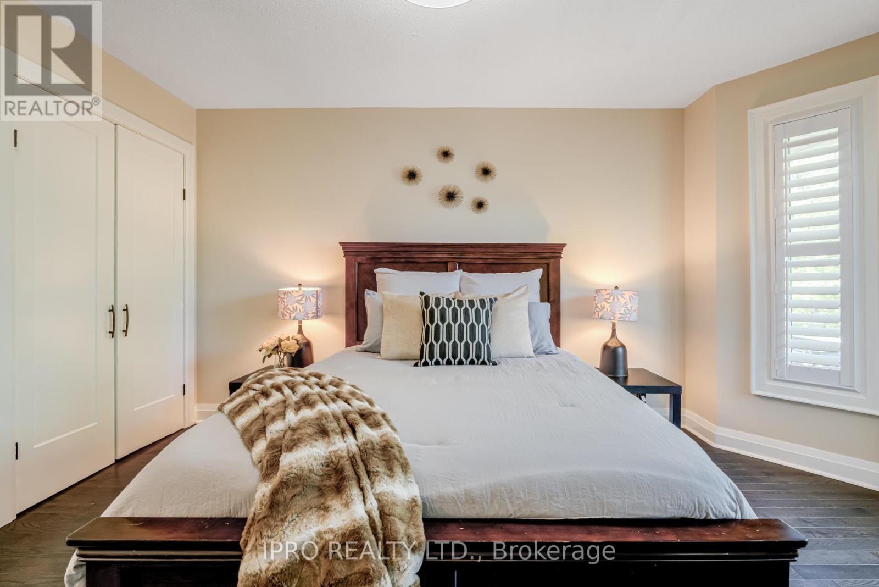7 Bedroom
4 Bathroom
Fireplace
Central Air Conditioning
Forced Air
$1,295,995
Nestled In One Of Whitby's Premier Neighborhoods, This Stunning 4-Bedroom Detached Home Offers The Perfect Blend Of Luxury And Tranquility. Backing Onto A Serene Ravine, The Property Boasts A Newly Renovated 3-Bedroom Legal Basement Apartment With A Separate Entrance, Making It Ideal For Rental Income Or An In-Law Suite. This Exquisite Residence Features Brand New Luxury Washrooms, Contemporary Kitchens, And Updated Windows And Light Fixtures Throughout, Ensuring A Modern And Sophisticated Living Experience. The Home Is Carpet-Free, Adorned With Sleek Flooring And Stylish Pot-Lights That Create A Warm, Inviting Ambiance. Upon Entering, The Grand Foyer Impresses With Its View Of The Second Floor, Setting The Tone For The Elegance That Permeates The Entire Property. Outside, A Charming Gazebo Provides A Perfect Retreat For Relaxation. This Exceptional Home Combines Beauty, Comfort, And Functionality, Making It A True Gem In Whitby's Real Estate Market. (id:50787)
Property Details
|
MLS® Number
|
E9013243 |
|
Property Type
|
Single Family |
|
Community Name
|
Rolling Acres |
|
Amenities Near By
|
Park, Schools |
|
Features
|
Ravine, Backs On Greenbelt, Conservation/green Belt, Carpet Free, In-law Suite |
|
Parking Space Total
|
5 |
Building
|
Bathroom Total
|
4 |
|
Bedrooms Above Ground
|
4 |
|
Bedrooms Below Ground
|
3 |
|
Bedrooms Total
|
7 |
|
Appliances
|
Dishwasher, Dryer, Refrigerator, Two Washers, Washer, Window Coverings |
|
Basement Features
|
Apartment In Basement, Separate Entrance |
|
Basement Type
|
N/a |
|
Construction Style Attachment
|
Detached |
|
Cooling Type
|
Central Air Conditioning |
|
Exterior Finish
|
Concrete |
|
Fireplace Present
|
Yes |
|
Fireplace Total
|
1 |
|
Foundation Type
|
Concrete |
|
Heating Fuel
|
Natural Gas |
|
Heating Type
|
Forced Air |
|
Stories Total
|
2 |
|
Type
|
House |
|
Utility Water
|
Municipal Water |
Parking
Land
|
Acreage
|
No |
|
Land Amenities
|
Park, Schools |
|
Sewer
|
Sanitary Sewer |
|
Size Irregular
|
49.26 X 110.01 Ft |
|
Size Total Text
|
49.26 X 110.01 Ft |
Rooms
| Level |
Type |
Length |
Width |
Dimensions |
|
Second Level |
Primary Bedroom |
5.8 m |
5.55 m |
5.8 m x 5.55 m |
|
Second Level |
Bedroom 3 |
4.42 m |
3.34 m |
4.42 m x 3.34 m |
|
Second Level |
Bedroom 4 |
4.13 m |
3.37 m |
4.13 m x 3.37 m |
|
Basement |
Bedroom |
5.69 m |
3.42 m |
5.69 m x 3.42 m |
|
Basement |
Bedroom 3 |
5.6 m |
3.4 m |
5.6 m x 3.4 m |
|
Basement |
Kitchen |
8.2 m |
5.56 m |
8.2 m x 5.56 m |
|
Ground Level |
Family Room |
6.01 m |
3.33 m |
6.01 m x 3.33 m |
|
Ground Level |
Dining Room |
6.42 m |
4.2 m |
6.42 m x 4.2 m |
|
Ground Level |
Laundry Room |
3.08 m |
2.35 m |
3.08 m x 2.35 m |
|
Ground Level |
Kitchen |
4.24 m |
3.05 m |
4.24 m x 3.05 m |
|
Ground Level |
Eating Area |
5.55 m |
2.21 m |
5.55 m x 2.21 m |
|
Ground Level |
Living Room |
5.83 m |
5.69 m |
5.83 m x 5.69 m |
https://www.realtor.ca/real-estate/27130208/8-flint-crescent-whitby-rolling-acres









