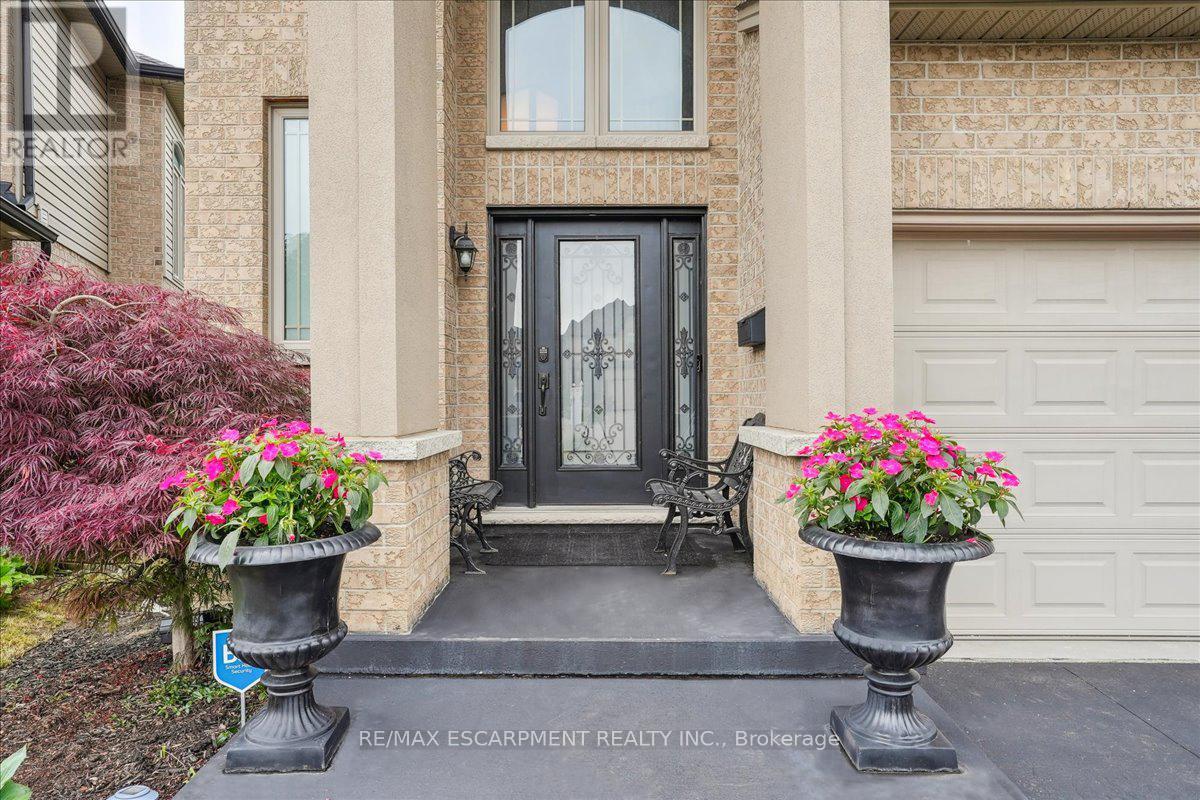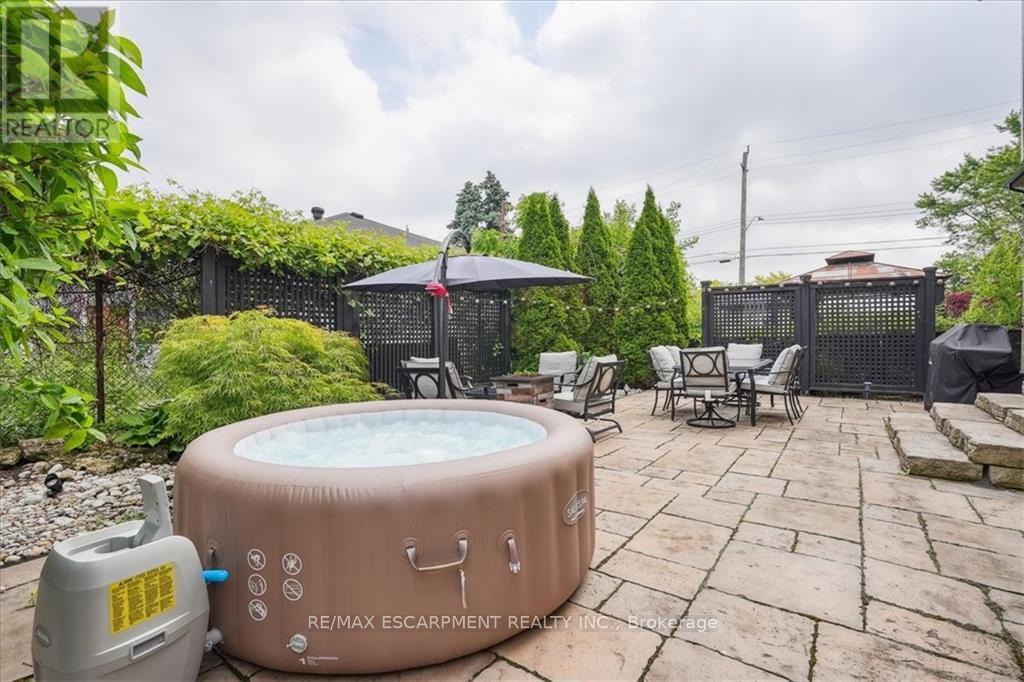5 Bedroom
4 Bathroom
Fireplace
Central Air Conditioning
Forced Air
$1,299,990
Luxury meets family living at 8 Felicia Court, nestled in a serene, family-friendly court. This stunning residence features a bright double-height entrance and an open-concept main floor with a high-end custom kitchen, adorned with quartz countertops and backsplash, slide-in gas range, and a luxurious island. Crown molding adds sophistication throughout, complementing the trayed ceilings, gas fireplace, and wainscoting in the living room. Upstairs, the master bedroom boasts his and hers closets, an ensuite with a walk-in shower and bidet, along with two additional generous bedrooms. A fourth bedroom, currently a walk-in closet, offers versatility. The fully finished basement provides a rec room, additional bedroom or office, and a 2-piece bath. Outside, enjoy the private backyard with an interlock patio. Experience luxury living at its finest at 8 Felicia Court. (id:50787)
Open House
This property has open houses!
Starts at:
2:00 pm
Ends at:
4:00 pm
Property Details
|
MLS® Number
|
X8449048 |
|
Property Type
|
Single Family |
|
Community Name
|
Allison |
|
Amenities Near By
|
Schools |
|
Features
|
Cul-de-sac, Level Lot, Carpet Free |
|
Parking Space Total
|
6 |
Building
|
Bathroom Total
|
4 |
|
Bedrooms Above Ground
|
4 |
|
Bedrooms Below Ground
|
1 |
|
Bedrooms Total
|
5 |
|
Appliances
|
Garage Door Opener Remote(s), Central Vacuum, Dishwasher, Dryer, Microwave, Refrigerator, Stove, Washer, Window Coverings |
|
Basement Development
|
Finished |
|
Basement Type
|
Full (finished) |
|
Construction Style Attachment
|
Detached |
|
Cooling Type
|
Central Air Conditioning |
|
Exterior Finish
|
Brick, Stucco |
|
Fireplace Present
|
Yes |
|
Foundation Type
|
Poured Concrete |
|
Heating Fuel
|
Natural Gas |
|
Heating Type
|
Forced Air |
|
Stories Total
|
2 |
|
Type
|
House |
|
Utility Water
|
Municipal Water |
Parking
Land
|
Acreage
|
No |
|
Land Amenities
|
Schools |
|
Sewer
|
Sanitary Sewer |
|
Size Irregular
|
35 X 104 Ft |
|
Size Total Text
|
35 X 104 Ft|under 1/2 Acre |
Rooms
| Level |
Type |
Length |
Width |
Dimensions |
|
Second Level |
Bathroom |
|
|
Measurements not available |
|
Second Level |
Primary Bedroom |
5.46 m |
3.81 m |
5.46 m x 3.81 m |
|
Second Level |
Bathroom |
|
|
Measurements not available |
|
Second Level |
Bedroom |
3.3 m |
4.19 m |
3.3 m x 4.19 m |
|
Second Level |
Bedroom |
4.78 m |
4.34 m |
4.78 m x 4.34 m |
|
Second Level |
Bedroom |
3.91 m |
2.69 m |
3.91 m x 2.69 m |
|
Basement |
Recreational, Games Room |
5.13 m |
4.72 m |
5.13 m x 4.72 m |
|
Main Level |
Foyer |
2.74 m |
2.24 m |
2.74 m x 2.24 m |
|
Main Level |
Living Room |
4.83 m |
4.14 m |
4.83 m x 4.14 m |
|
Main Level |
Dining Room |
3.28 m |
5.44 m |
3.28 m x 5.44 m |
|
Main Level |
Kitchen |
4.57 m |
4.24 m |
4.57 m x 4.24 m |
|
Main Level |
Bathroom |
|
|
Measurements not available |
Utilities
|
Cable
|
Available |
|
Sewer
|
Installed |
https://www.realtor.ca/real-estate/27052990/8-felicia-court-hamilton-allison








































