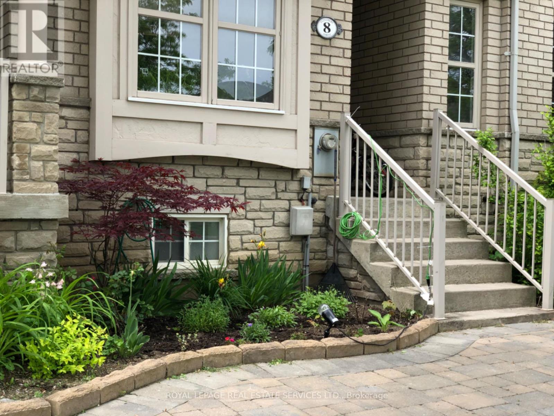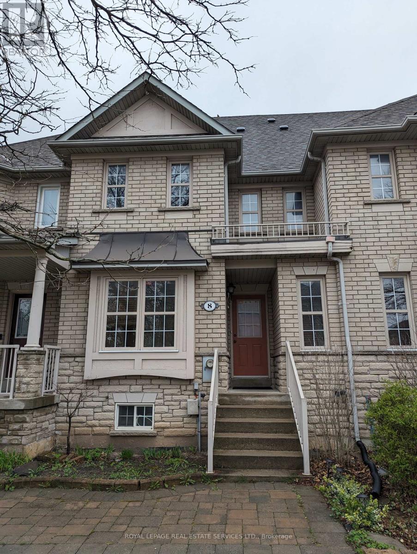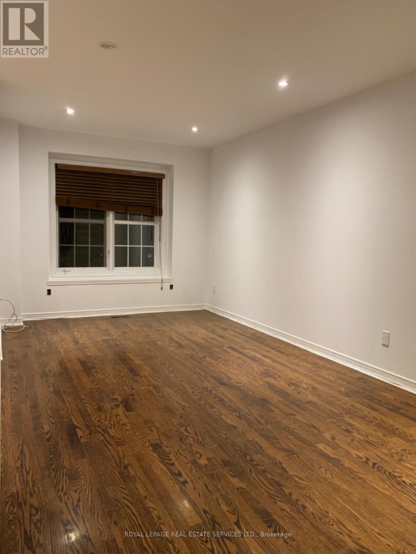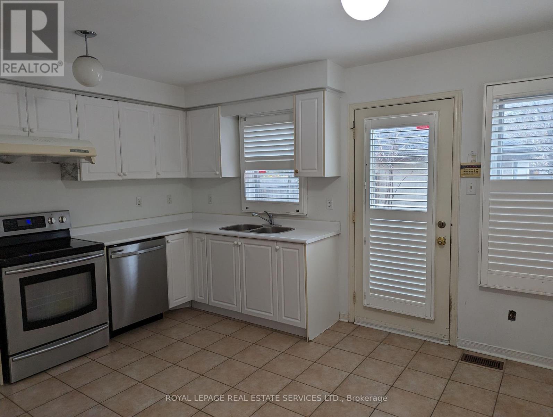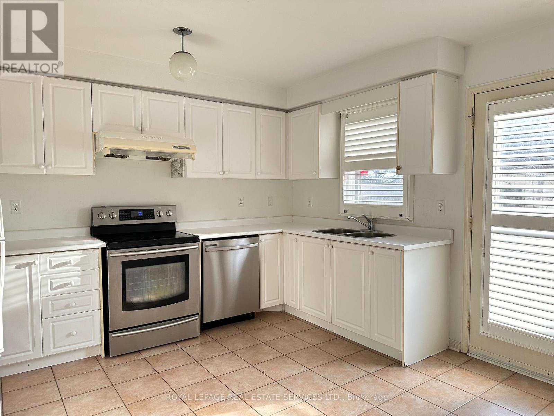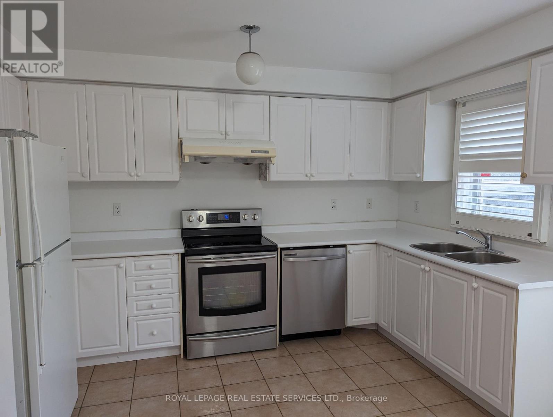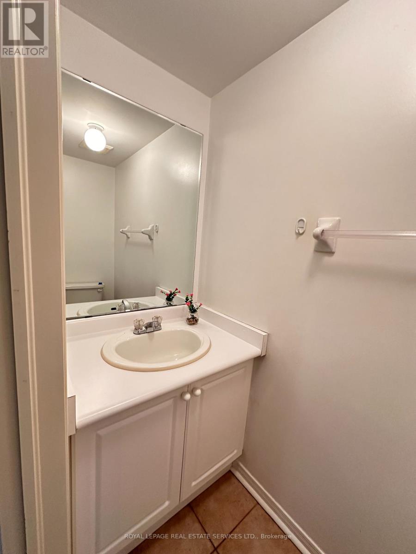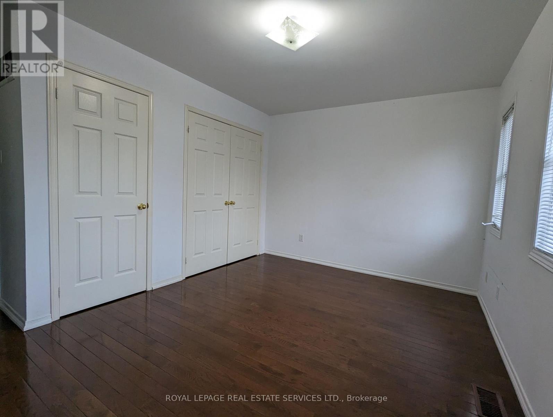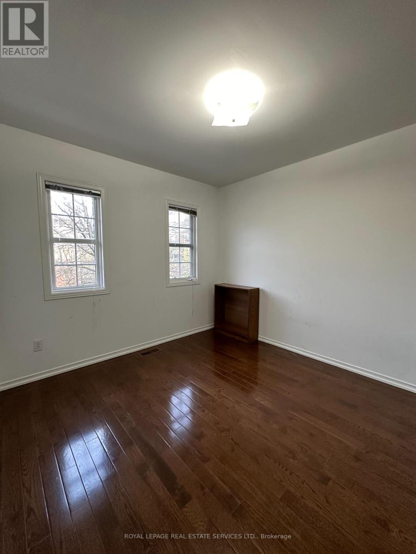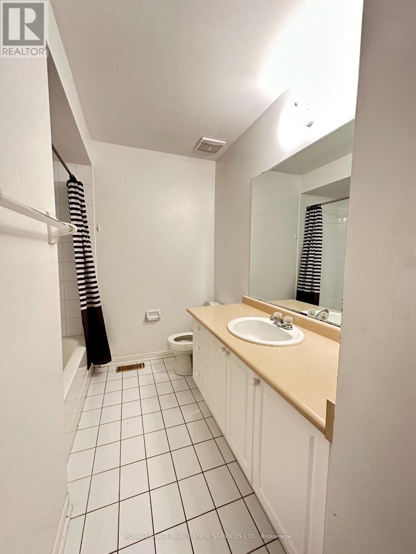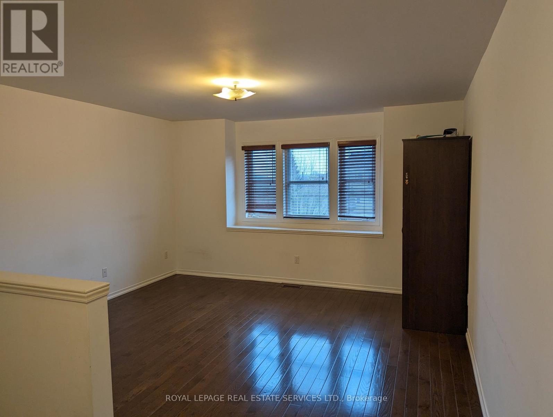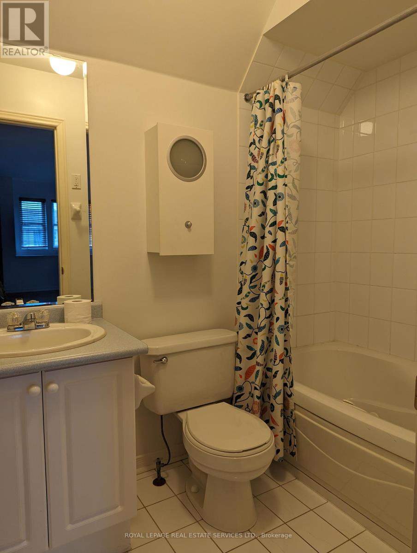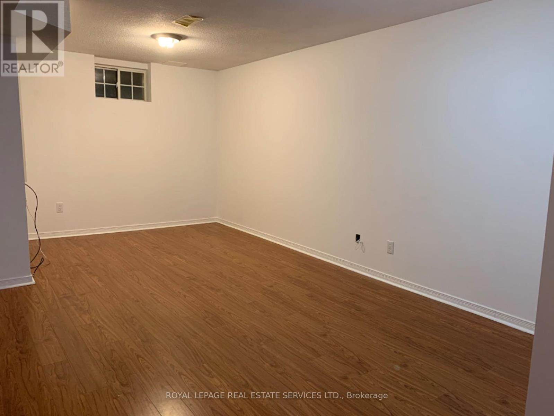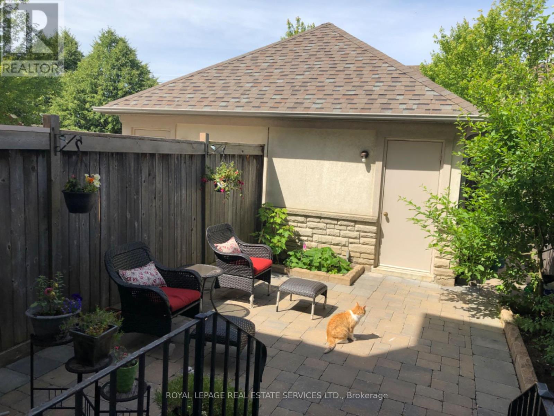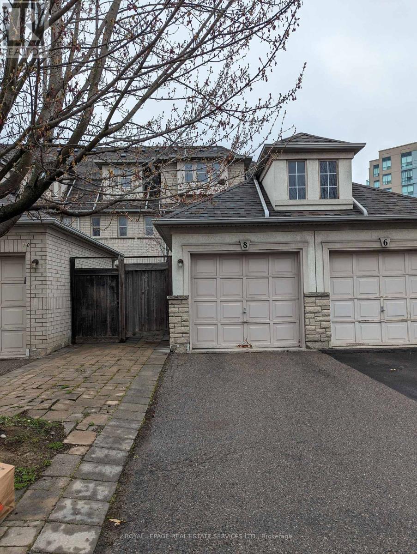3 Bedroom
3 Bathroom
Central Air Conditioning
Forced Air
$3,500 Monthly
Welcome to this Charming 3-level Townhouse nestled In The Heart Of Richmond Hill, just Steps awayfrom Yonge Street! Hardwood Floors Throughout, Functional Layout. The Main Floor features anOpen-Concept Living And Dining Area, Bright Kitchen Combined with the Breakfast Area. Second Floor,You will find two Bedrooms and a 4-piece bathroom. The Spacious Primary Bedroom with 4-pieceEnsuite Is Located On The Third Floor For Ultimate Privacy. Fully Fenced Backyard. AmazingLocation, Steps To Yonge St And Public Transport (YRT, Viva, Go Transit etc.), Close To Parks,Schools, Hwy's 404, 407, Shops, Restaurants, Hillcrest Mall, LCBO, Walmart, Home Depot, Cineplexetc. **** EXTRAS **** Fridge, Stove, Dishwasher, Range Hood, Washer& Dryer, All Window Coverings, All Light Fixtures,Garage Door Opener. (id:50787)
Property Details
|
MLS® Number
|
N8278026 |
|
Property Type
|
Single Family |
|
Community Name
|
Langstaff |
|
Parking Space Total
|
2 |
Building
|
Bathroom Total
|
3 |
|
Bedrooms Above Ground
|
3 |
|
Bedrooms Total
|
3 |
|
Basement Development
|
Partially Finished |
|
Basement Type
|
N/a (partially Finished) |
|
Construction Style Attachment
|
Attached |
|
Cooling Type
|
Central Air Conditioning |
|
Exterior Finish
|
Brick |
|
Heating Fuel
|
Natural Gas |
|
Heating Type
|
Forced Air |
|
Stories Total
|
3 |
|
Type
|
Row / Townhouse |
Parking
Land
Rooms
| Level |
Type |
Length |
Width |
Dimensions |
|
Second Level |
Bedroom 2 |
4.2 m |
3.72 m |
4.2 m x 3.72 m |
|
Second Level |
Bedroom 3 |
4.2 m |
3.2 m |
4.2 m x 3.2 m |
|
Third Level |
Primary Bedroom |
4.8 m |
4.2 m |
4.8 m x 4.2 m |
|
Basement |
Recreational, Games Room |
4.25 m |
3.15 m |
4.25 m x 3.15 m |
|
Ground Level |
Living Room |
3 m |
2.84 m |
3 m x 2.84 m |
|
Ground Level |
Dining Room |
2.5 m |
2.84 m |
2.5 m x 2.84 m |
|
Ground Level |
Kitchen |
3.9 m |
2.1 m |
3.9 m x 2.1 m |
|
Ground Level |
Eating Area |
4.2 m |
2 m |
4.2 m x 2 m |
https://www.realtor.ca/real-estate/26812179/8-ellesmere-st-richmond-hill-langstaff

