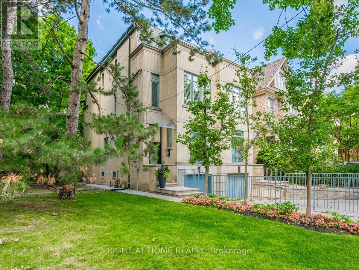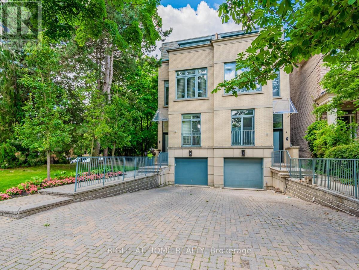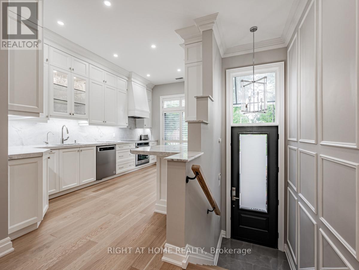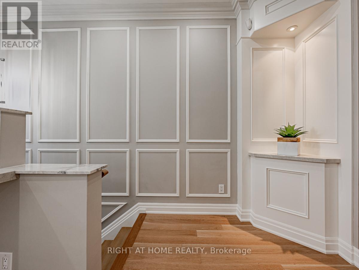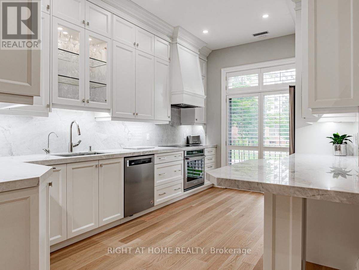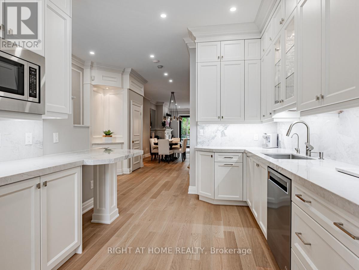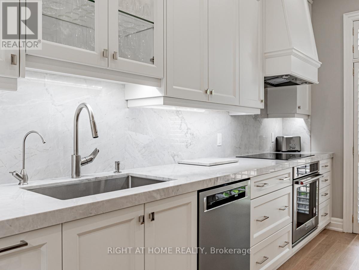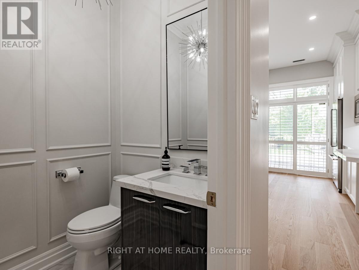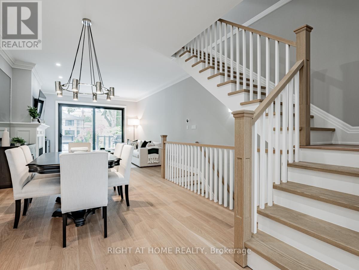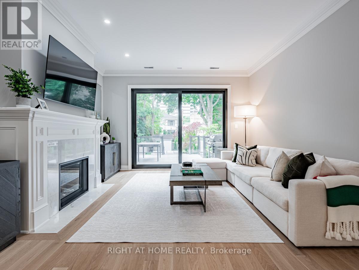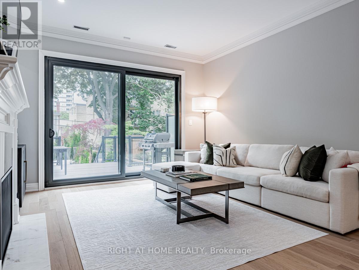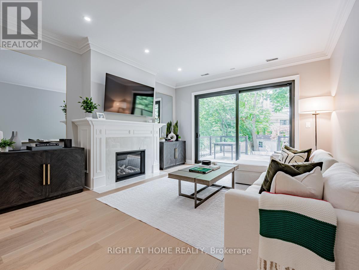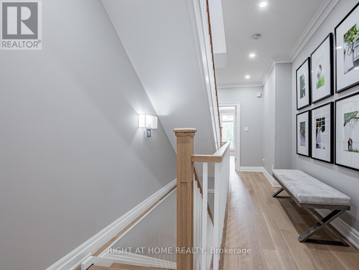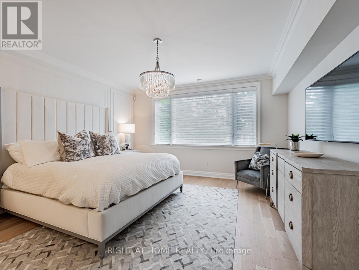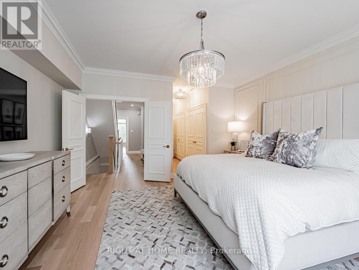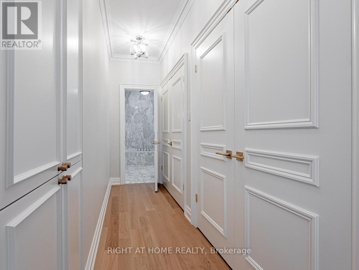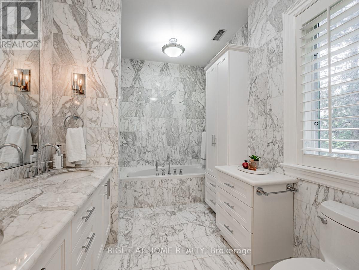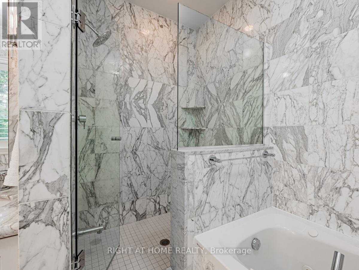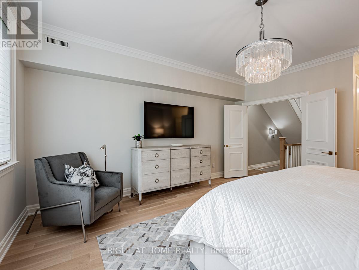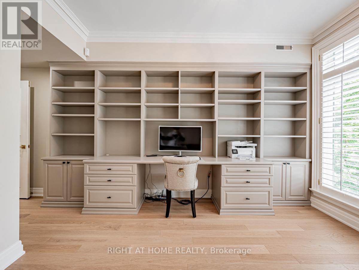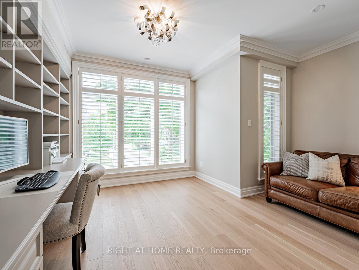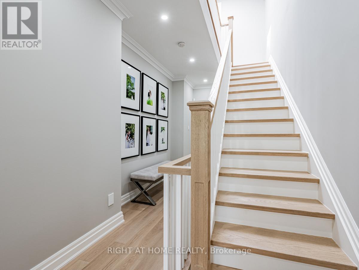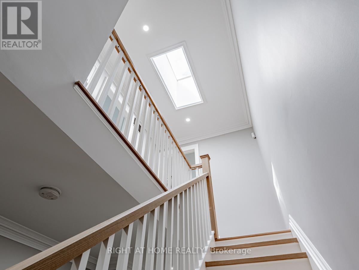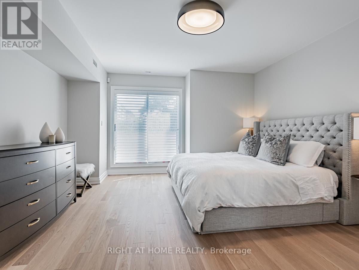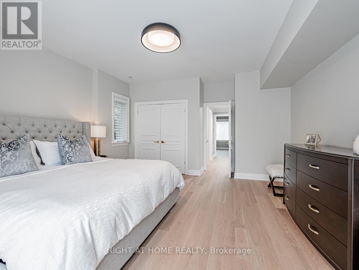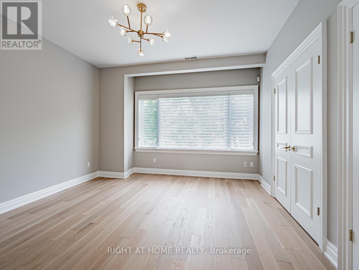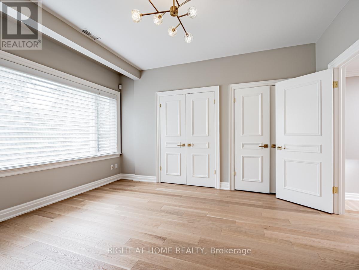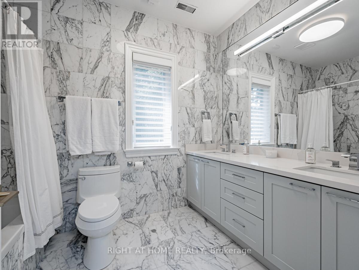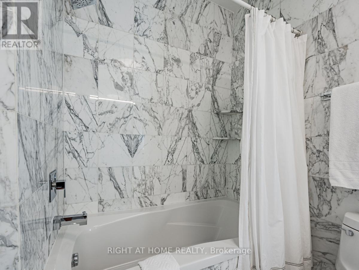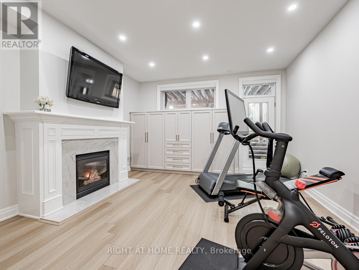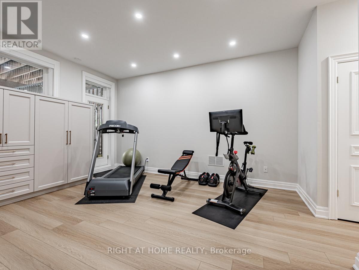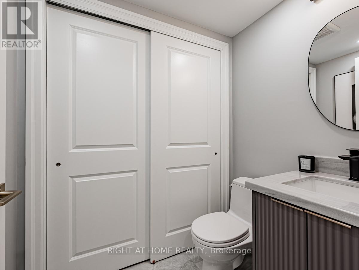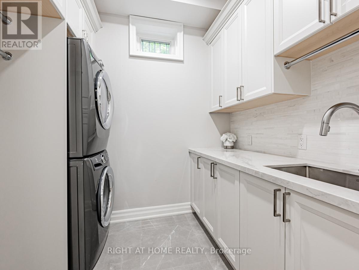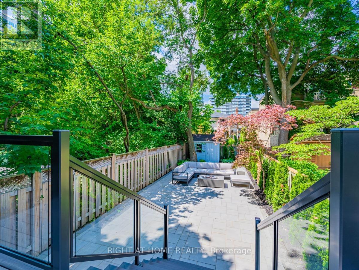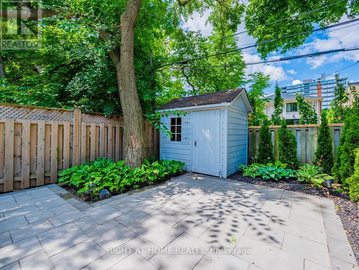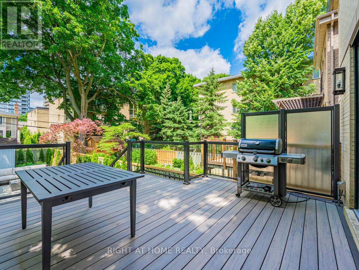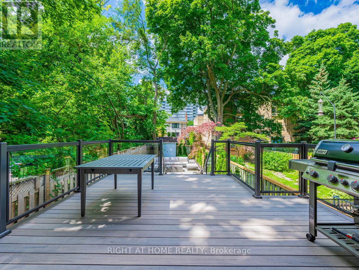3 Bedroom
4 Bathroom
Central Air Conditioning
Forced Air
$11,250 Monthly
Unparalleled Newly Renovated Midtown Jewel In The Prestigious Deer Park Neighborhood With Sophisticated Elegance And Timeless Finishes. Walking Distance To The World-Famous Upper Canada College/ The Bishop Strachan School, TTC, Restaurants, Shops And Entertainment. Main Floor Features An Open Concept Layout With White Oak Engineered Hardwood Floors Throughout. Soaring 10' Ceilings On The Main Level And 9' Ceilings With Mouldings Throughout. Stunning New Kitchen W/ New Appliances. Open Concept Living & Dining Room W/ A Walkout To A New Composite Deck Overlooking A Landscaped Backyard. Private Master Suite W/ 5-Pc Ensuite. Spacious Office/Bedroom. The 3rd Level Features 2 Additional Bedrooms, 1 W/ A Balcony. 4-Pc Bath. Finished Lower-Level W/Walkout, Laundry Room, Family Room And 2Pc. Private Drive And Garage Please Refer To Feature Sheet. **** EXTRAS **** In 2018 A New Roof Was Installed And In 2019 A New HVAC System Was Installed. (id:50787)
Property Details
|
MLS® Number
|
C8248350 |
|
Property Type
|
Single Family |
|
Community Name
|
Yonge-St. Clair |
|
Parking Space Total
|
3 |
Building
|
Bathroom Total
|
4 |
|
Bedrooms Above Ground
|
3 |
|
Bedrooms Total
|
3 |
|
Basement Development
|
Finished |
|
Basement Type
|
N/a (finished) |
|
Construction Style Attachment
|
Semi-detached |
|
Cooling Type
|
Central Air Conditioning |
|
Exterior Finish
|
Brick |
|
Heating Fuel
|
Natural Gas |
|
Heating Type
|
Forced Air |
|
Stories Total
|
3 |
|
Type
|
House |
Parking
Land
|
Acreage
|
No |
|
Size Irregular
|
20.05 X 154.37 Ft |
|
Size Total Text
|
20.05 X 154.37 Ft |
Rooms
| Level |
Type |
Length |
Width |
Dimensions |
|
Second Level |
Primary Bedroom |
15.11 m |
14.19 m |
15.11 m x 14.19 m |
|
Second Level |
Study |
14.11 m |
12.3 m |
14.11 m x 12.3 m |
|
Third Level |
Bedroom 2 |
15 m |
14.5 m |
15 m x 14.5 m |
|
Third Level |
Bedroom 3 |
13.4 m |
12.9 m |
13.4 m x 12.9 m |
|
Third Level |
Bathroom |
|
|
Measurements not available |
|
Basement |
Recreational, Games Room |
14.5 m |
15.1 m |
14.5 m x 15.1 m |
|
Basement |
Laundry Room |
6.7 m |
8 m |
6.7 m x 8 m |
|
Main Level |
Foyer |
9.5 m |
7.1 m |
9.5 m x 7.1 m |
|
Main Level |
Kitchen |
15 m |
10.1 m |
15 m x 10.1 m |
|
Main Level |
Dining Room |
11.8 m |
10.8 m |
11.8 m x 10.8 m |
|
Main Level |
Family Room |
16.4 m |
14.9 m |
16.4 m x 14.9 m |
Utilities
|
Sewer
|
Available |
|
Natural Gas
|
Available |
|
Electricity
|
Available |
|
Cable
|
Available |
https://www.realtor.ca/real-estate/26770925/8-deer-park-cres-toronto-yonge-st-clair

