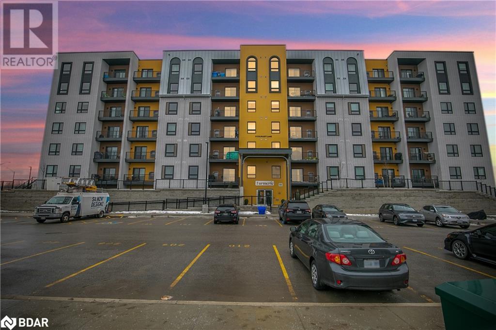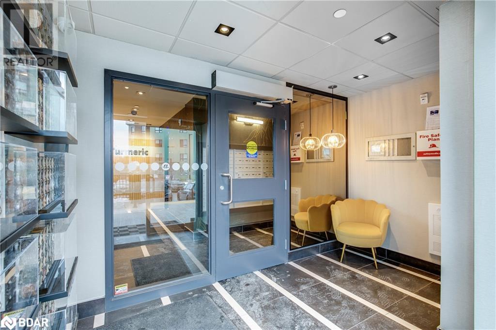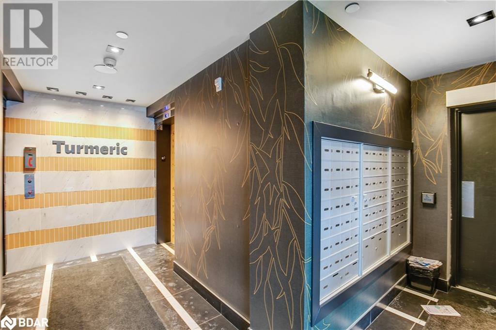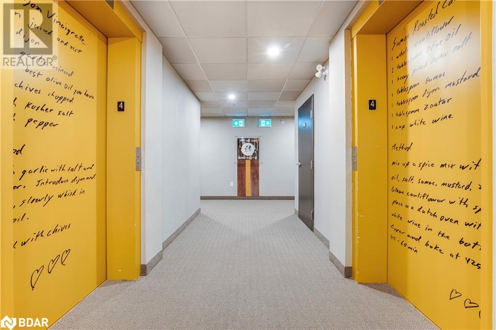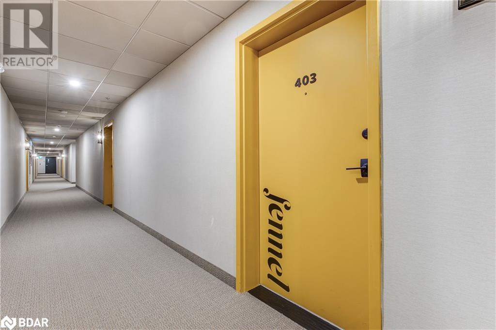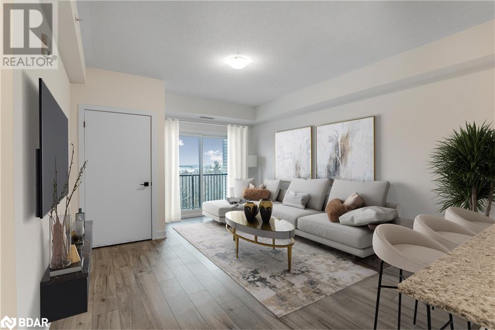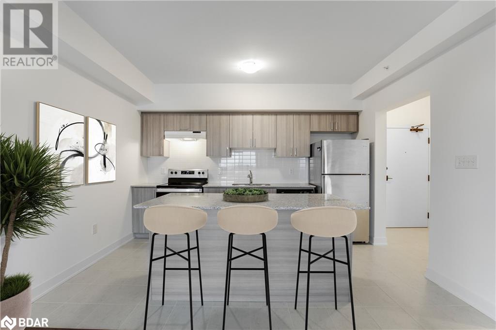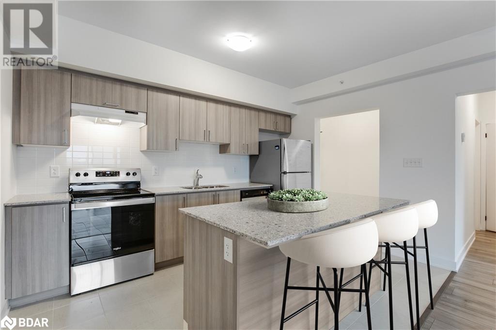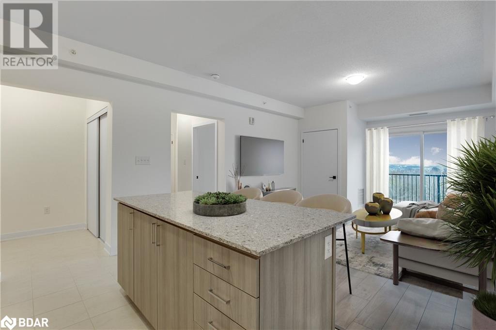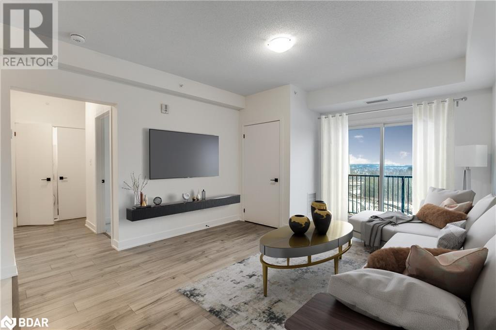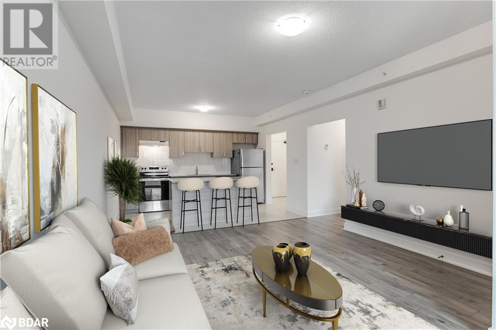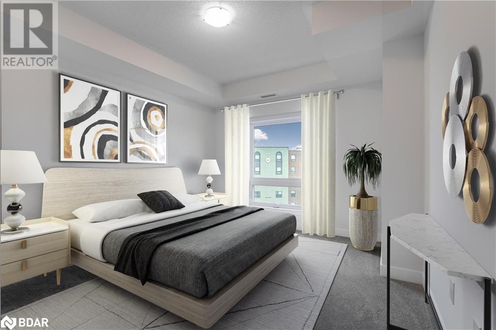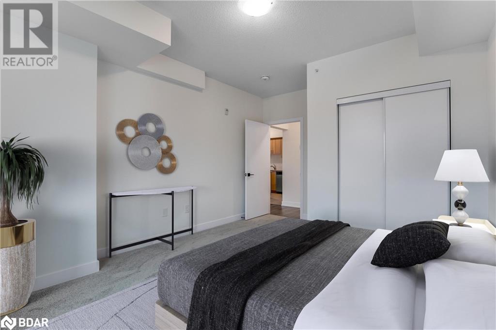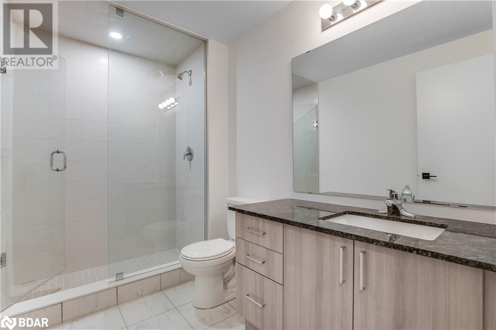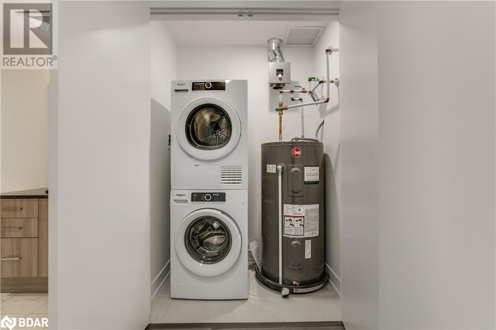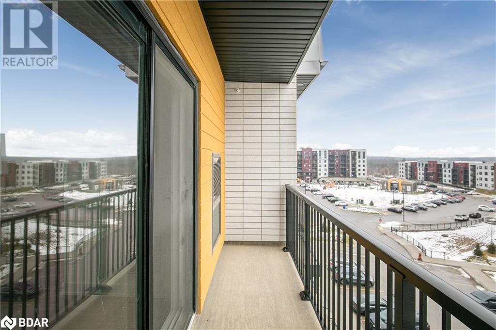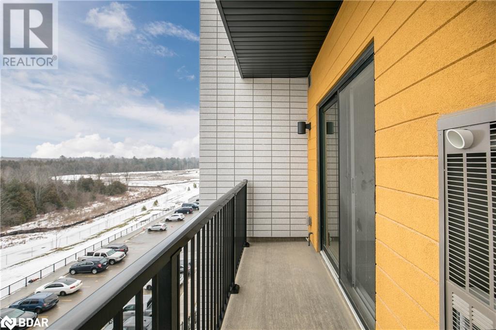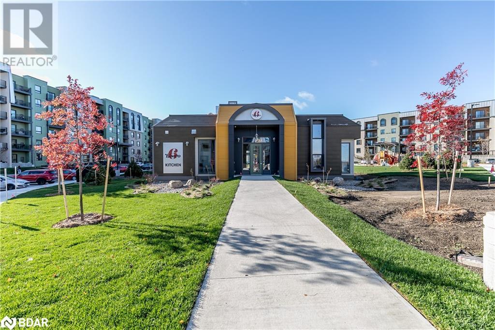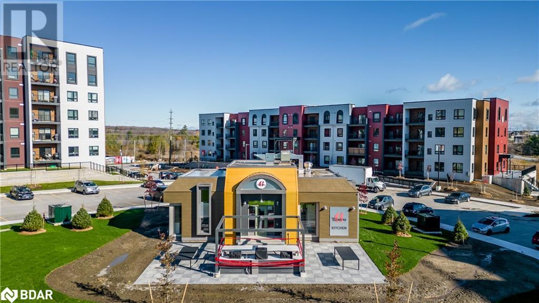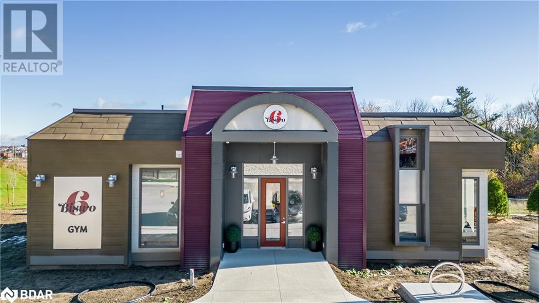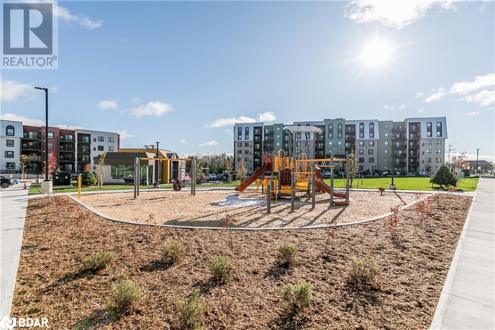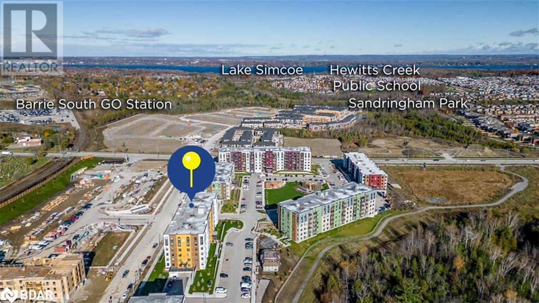8 Culinary Lane Barrie, Ontario L9J 0T2
$499,900Maintenance,
$332.71 Monthly
Maintenance,
$332.71 MonthlyWelcome to the perfect starter condo in the vibrant Bistro 6 community! This bright, clean, and welcoming unit features a spacious foyer with a large closet, setting the tone for the ample storage throughout. The center island in the kitchen provides both storage and seating, perfect for entertaining or dining. The generous-sized bedroom boasts a double closet, ensuring plenty of space for your wardrobe. Enjoy the convenience of ensuite laundry and the luxury of upgraded kitchen counters. With almost 800 sqft of living space, this condo offers a comfortable retreat. The east-facing balcony offers serene green space views, perfect for relaxing outdoors. This unit includes one parking spot and is surrounded by amenities, including a gym, chef-inspired community kitchen, park, gazebo, trail, and basketball court. Experience the best of condo living in this fantastic community! Upgraded Counters,1 Surface Parking, A++ Location, Minutes To All of South Barrie's Amenities, South Barrie Go Station, Schools & Parks. (id:50787)
Property Details
| MLS® Number | 40579361 |
| Property Type | Single Family |
| Amenities Near By | Park, Public Transit, Schools |
| Community Features | School Bus |
| Equipment Type | Water Heater |
| Features | Balcony |
| Parking Space Total | 1 |
| Rental Equipment Type | Water Heater |
Building
| Bathroom Total | 1 |
| Bedrooms Above Ground | 1 |
| Bedrooms Total | 1 |
| Amenities | Exercise Centre |
| Appliances | Dishwasher, Dryer, Refrigerator, Stove, Washer |
| Basement Type | None |
| Construction Style Attachment | Attached |
| Cooling Type | Central Air Conditioning |
| Exterior Finish | Stucco |
| Heating Fuel | Natural Gas |
| Heating Type | Forced Air |
| Stories Total | 1 |
| Size Interior | 760 |
| Type | Apartment |
| Utility Water | Municipal Water |
Land
| Acreage | No |
| Land Amenities | Park, Public Transit, Schools |
| Sewer | Municipal Sewage System |
| Zoning Description | Rm3 |
Rooms
| Level | Type | Length | Width | Dimensions |
|---|---|---|---|---|
| Main Level | 3pc Bathroom | Measurements not available | ||
| Main Level | Laundry Room | 6'9'' x 10'4'' | ||
| Main Level | Bedroom | 11'9'' x 15'9'' | ||
| Main Level | Family Room | 13'1'' x 15'1'' | ||
| Main Level | Kitchen | 13'1'' x 9'1'' | ||
| Main Level | Foyer | 6'9'' x 10'4'' |
https://www.realtor.ca/real-estate/26813314/8-culinary-lane-barrie

