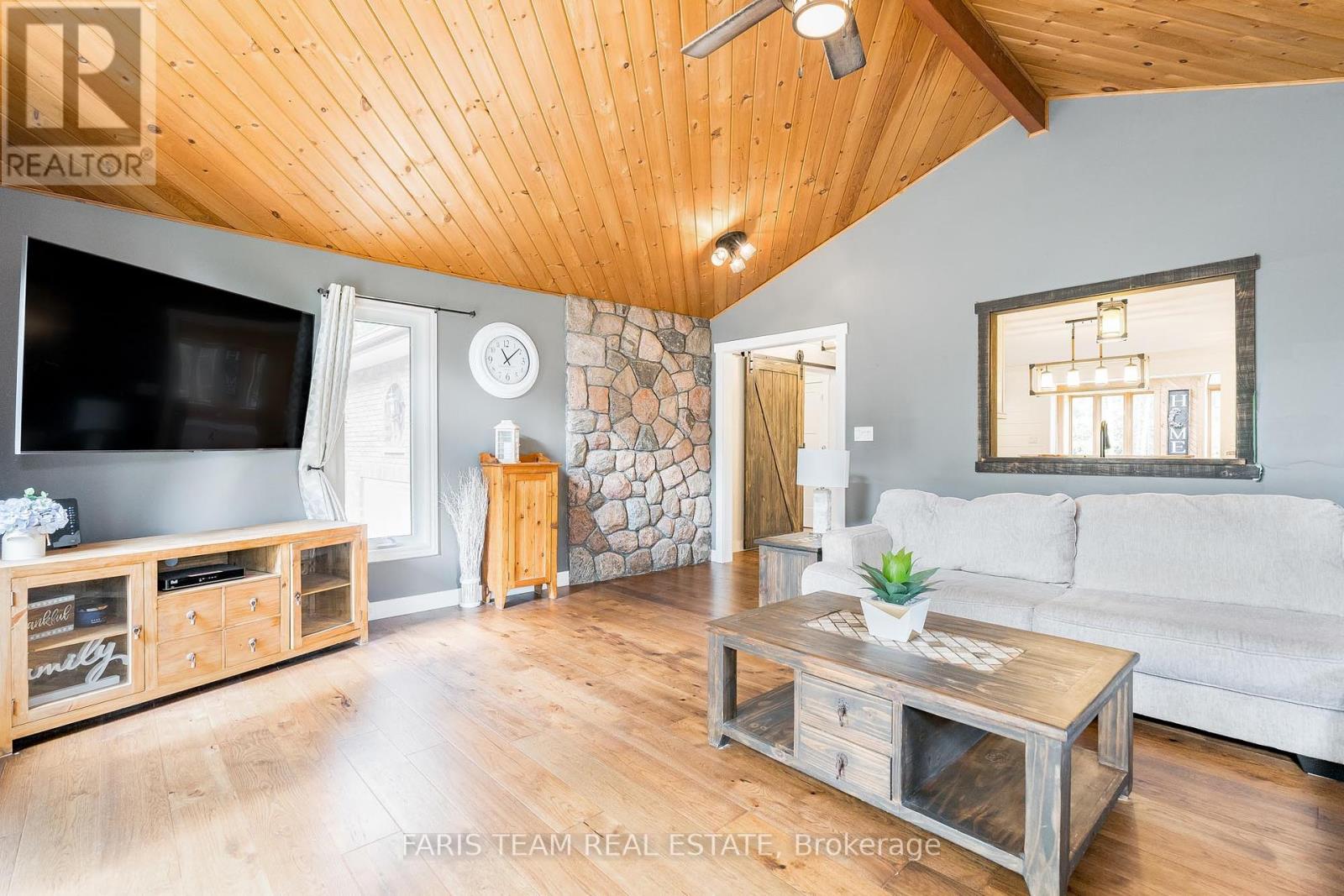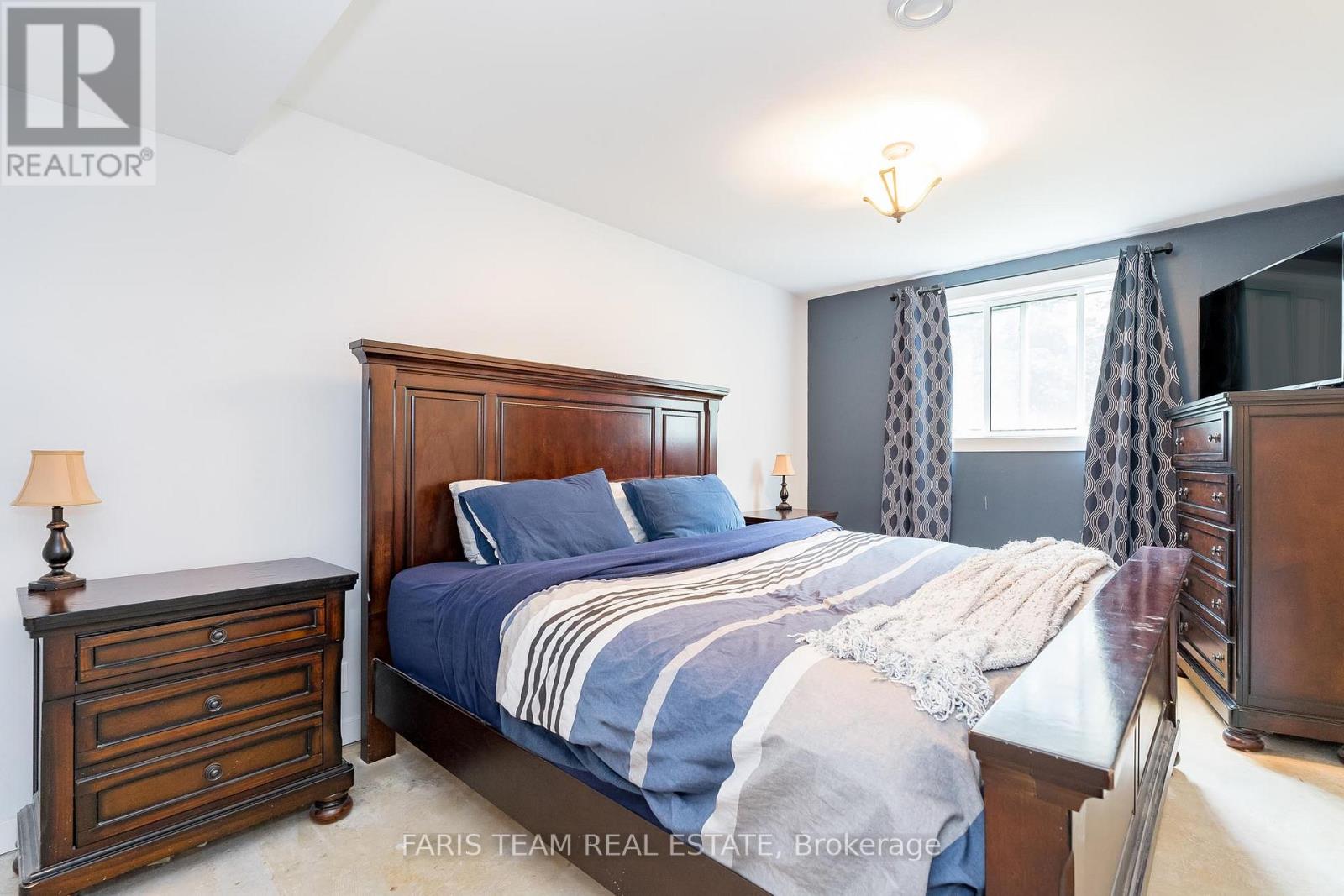3 Bedroom
2 Bathroom
Raised Bungalow
Central Air Conditioning
Forced Air
$899,900
Top 5 Reasons You Will Love This Home: 1) Situated just moments from popular beaches, this property boasts a sprawling private yard just under an acre, offering ample space for outdoor activities, relaxation, and privacy 2) Expansive workshop, perfect for hobbyists, DIY enthusiasts, or those needing extra space for projects, adding immense value and functionality to the property 3) Partially finished basement with the potential to accommodate a luxurious in-law suite or additional living space, creating a flexible area that adapts to your needs 4) Recently renovated, the kitchen is a culinary dream, featuring a massive island perfect for meal prep and socializing, a built-in breakfast bench, and a dedicated coffee bar area 5) Enjoy peace of mind with several updates, including a newer roof, flooring, kitchen, and furnace, completing this thoughtfully updated home. 2,212 Fin.sq.ft. Age 42. Visit our website for more detailed information. (id:50787)
Property Details
|
MLS® Number
|
S9351402 |
|
Property Type
|
Single Family |
|
Community Name
|
Rural Tiny |
|
Amenities Near By
|
Schools |
|
Features
|
Level Lot, Wooded Area |
|
Parking Space Total
|
16 |
|
Structure
|
Deck, Workshop |
Building
|
Bathroom Total
|
2 |
|
Bedrooms Above Ground
|
2 |
|
Bedrooms Below Ground
|
1 |
|
Bedrooms Total
|
3 |
|
Appliances
|
Water Heater, Dishwasher, Dryer, Garage Door Opener, Microwave, Refrigerator, Stove, Washer, Window Coverings |
|
Architectural Style
|
Raised Bungalow |
|
Basement Development
|
Finished |
|
Basement Features
|
Walk Out |
|
Basement Type
|
Full (finished) |
|
Construction Style Attachment
|
Detached |
|
Cooling Type
|
Central Air Conditioning |
|
Exterior Finish
|
Brick |
|
Flooring Type
|
Hardwood, Laminate |
|
Foundation Type
|
Block |
|
Heating Fuel
|
Natural Gas |
|
Heating Type
|
Forced Air |
|
Stories Total
|
1 |
|
Type
|
House |
Parking
Land
|
Acreage
|
No |
|
Land Amenities
|
Schools |
|
Sewer
|
Septic System |
|
Size Depth
|
199 Ft ,11 In |
|
Size Frontage
|
199 Ft ,11 In |
|
Size Irregular
|
199.92 X 199.92 Ft |
|
Size Total Text
|
199.92 X 199.92 Ft|under 1/2 Acre |
|
Zoning Description
|
Rr |
Rooms
| Level |
Type |
Length |
Width |
Dimensions |
|
Basement |
Bedroom |
4.81 m |
3.02 m |
4.81 m x 3.02 m |
|
Main Level |
Kitchen |
5.72 m |
5.16 m |
5.72 m x 5.16 m |
|
Main Level |
Living Room |
6.74 m |
3.44 m |
6.74 m x 3.44 m |
|
Main Level |
Family Room |
6.01 m |
5.02 m |
6.01 m x 5.02 m |
|
Main Level |
Primary Bedroom |
4.55 m |
3.06 m |
4.55 m x 3.06 m |
|
Main Level |
Bedroom |
4.23 m |
3.08 m |
4.23 m x 3.08 m |
https://www.realtor.ca/real-estate/27419736/8-concession-13-road-e-tiny-rural-tiny
























