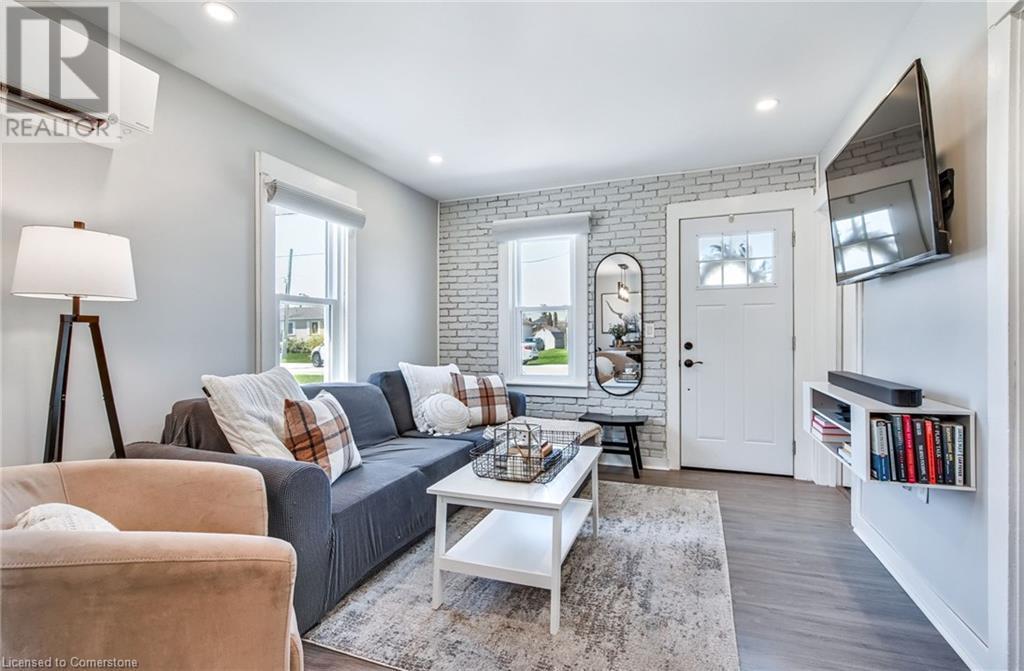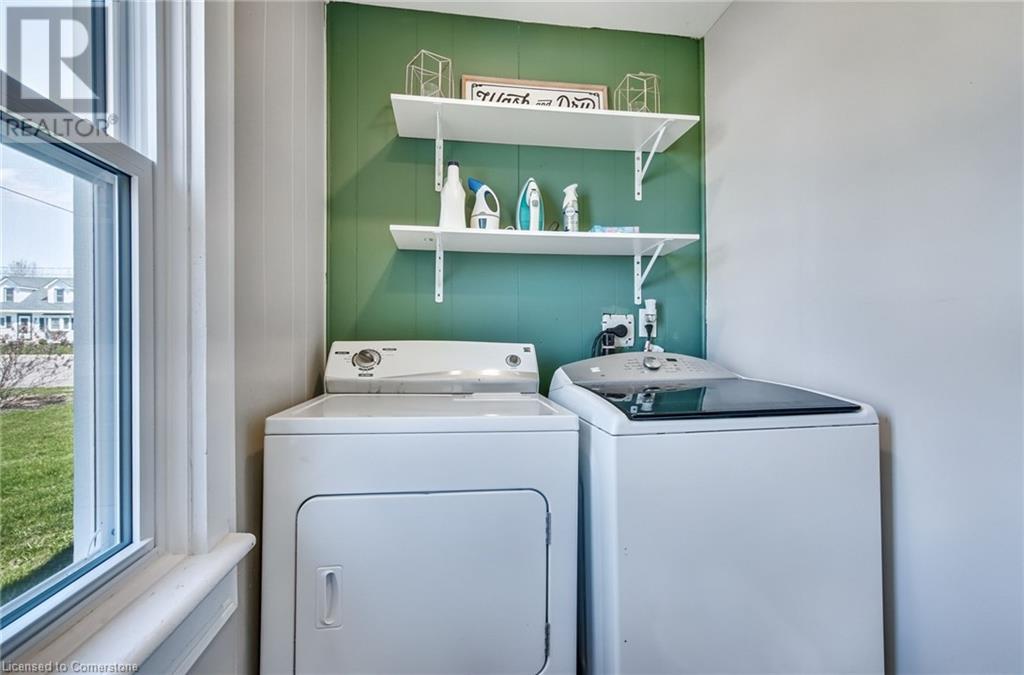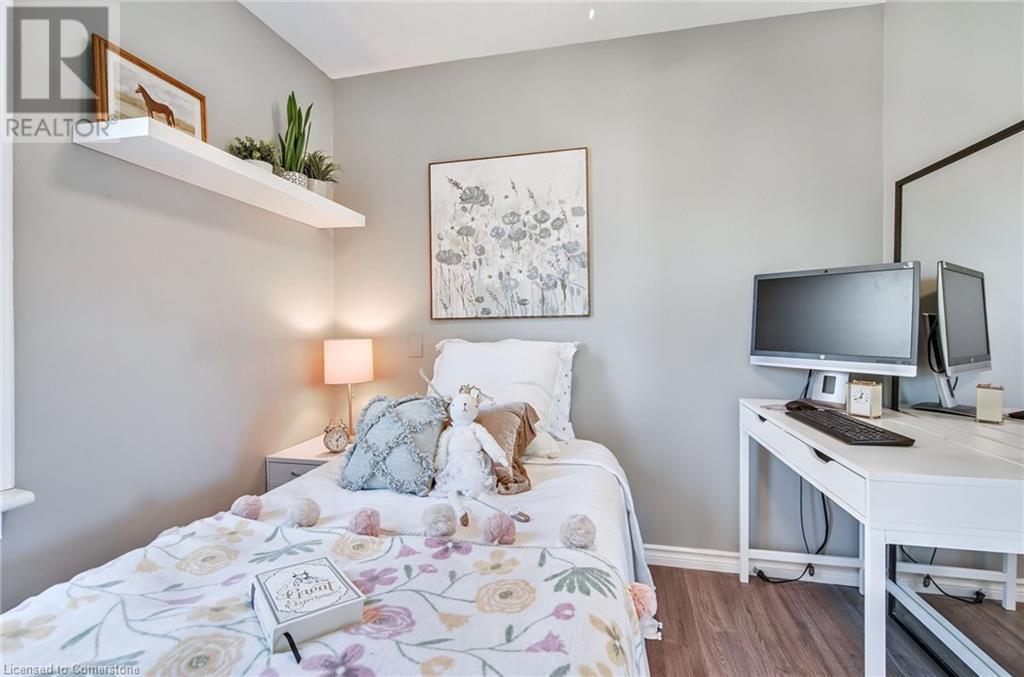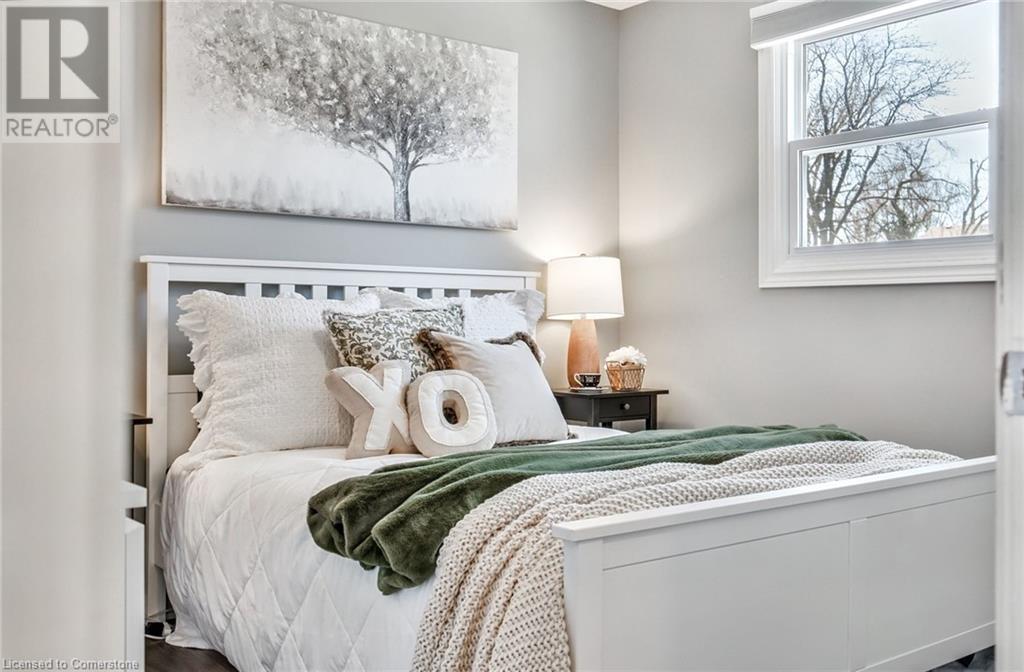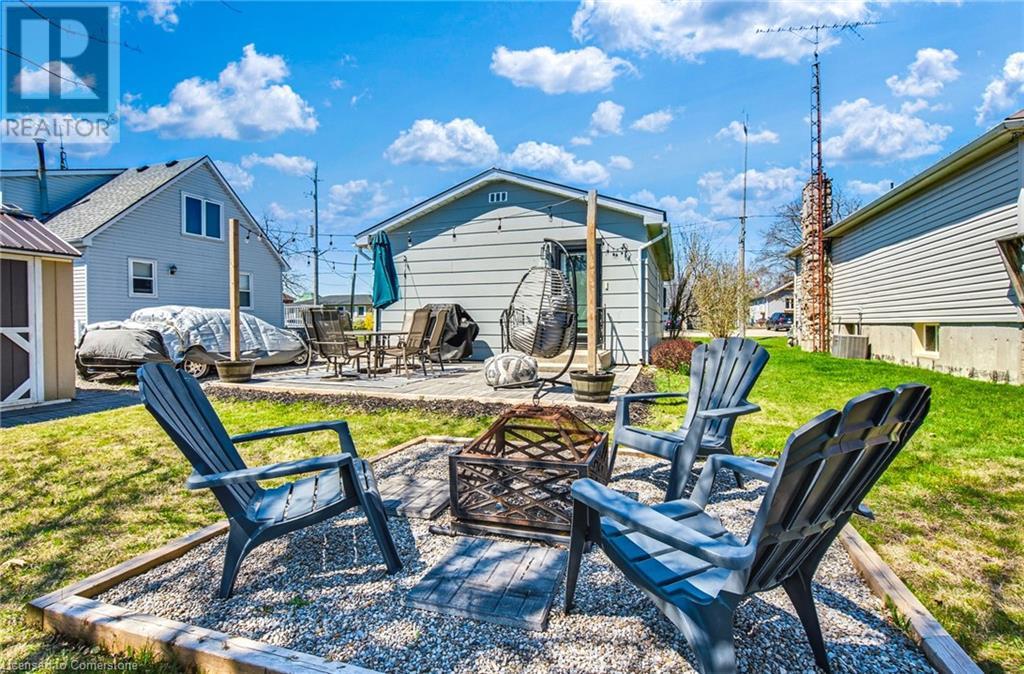2 Bedroom
1 Bathroom
770 sqft
Bungalow
Wall Unit
Forced Air
$529,900
Welcome to this cozy Hagersville Home - This tastefully renovated and well maintained 2-bedroom bungalow is located in a sought-after family friendly quiet neighbourhood. Spacious eat-in kitchen/dining and large living room, 4-piece bathroom & laminate floors, and laundry room. Step outdoors to your own private oasis, walk-out stone patio overlooking a large deep yard, large trees, firepit, ample parking available, 2 sheds. Metal Roof, all new windows (2023), new flooring, duo cool/heat exchanger (2022) and updated electrical (2021), pot lights, drywalled and insulated. This home is conveniently located just minutes to all amenities, parks, downtown, Hospital and shopping. Perfect opportunity for first time home buyers, those looking to downsize, or investors looking for a great opportunity in the market. Don’t miss your chance to own this charming and conveniently located home! (id:50787)
Property Details
|
MLS® Number
|
40720865 |
|
Property Type
|
Single Family |
|
Amenities Near By
|
Hospital, Park, Schools, Shopping |
|
Community Features
|
School Bus |
|
Features
|
Crushed Stone Driveway |
|
Parking Space Total
|
5 |
|
Structure
|
Shed |
Building
|
Bathroom Total
|
1 |
|
Bedrooms Above Ground
|
2 |
|
Bedrooms Total
|
2 |
|
Appliances
|
Dryer, Refrigerator, Stove, Washer, Hood Fan, Window Coverings |
|
Architectural Style
|
Bungalow |
|
Basement Development
|
Unfinished |
|
Basement Type
|
Crawl Space (unfinished) |
|
Constructed Date
|
1930 |
|
Construction Material
|
Wood Frame |
|
Construction Style Attachment
|
Detached |
|
Cooling Type
|
Wall Unit |
|
Exterior Finish
|
Wood |
|
Heating Fuel
|
Natural Gas |
|
Heating Type
|
Forced Air |
|
Stories Total
|
1 |
|
Size Interior
|
770 Sqft |
|
Type
|
House |
|
Utility Water
|
Municipal Water |
Land
|
Access Type
|
Road Access |
|
Acreage
|
No |
|
Land Amenities
|
Hospital, Park, Schools, Shopping |
|
Sewer
|
Municipal Sewage System |
|
Size Depth
|
133 Ft |
|
Size Frontage
|
47 Ft |
|
Size Total Text
|
Under 1/2 Acre |
|
Zoning Description
|
R1-a |
Rooms
| Level |
Type |
Length |
Width |
Dimensions |
|
Main Level |
Bedroom |
|
|
8'11'' x 8'5'' |
|
Main Level |
Primary Bedroom |
|
|
9'5'' x 10'11'' |
|
Main Level |
4pc Bathroom |
|
|
Measurements not available |
|
Main Level |
Laundry Room |
|
|
5'4'' x 8'5'' |
|
Main Level |
Kitchen |
|
|
15'9'' x 12'2'' |
|
Main Level |
Dining Room |
|
|
8'5'' x 10'7'' |
|
Main Level |
Living Room |
|
|
12'10'' x 10'7'' |
Utilities
https://www.realtor.ca/real-estate/28205364/8-carrick-street-hagersville








