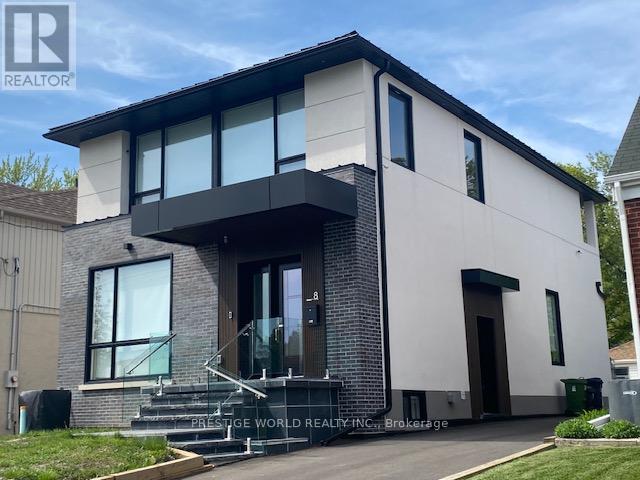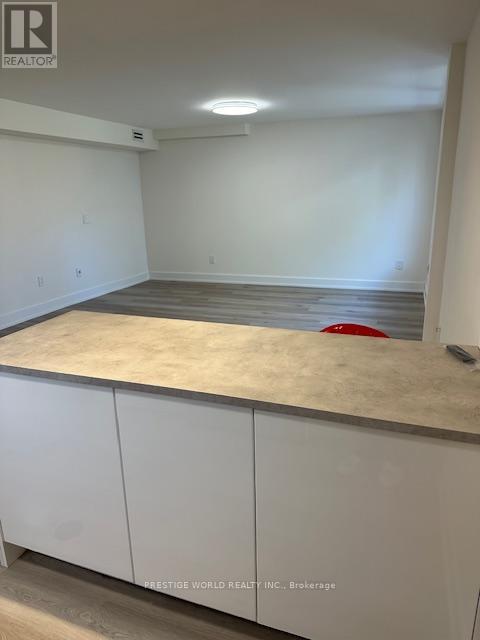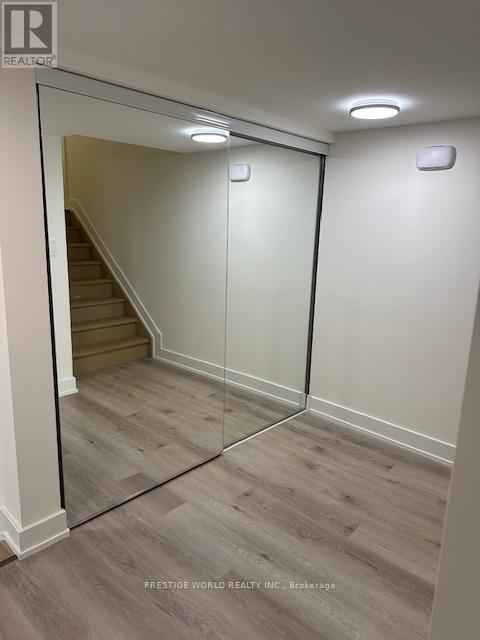3 Bedroom
1 Bathroom
2000 - 2500 sqft
Central Air Conditioning
Forced Air
$2,500 Monthly
Welcome to your newly renovated sanctuary at 8 Burritt Rd, nestled in the heart of Toronto. Step into this exquisite 2-bedroom plus den Lower level apartment, where every corner whispers modern elegance. The open-concept living space invites you in with its warm, ambient lighting and plush carpeting that cushions your every step. Savor the culinary possibilities in the sleek, fully-equipped kitchen, boasting stainless steel appliances and gleaming countertops. Retreat to the tranquil bedrooms, offering a serene escape, while the additional den provides a cozy nook for work or leisure. This urban gem is a canvas for your lifestyle, waiting to be called home. Sep entrance. (id:50787)
Property Details
|
MLS® Number
|
E12143884 |
|
Property Type
|
Single Family |
|
Community Name
|
Wexford-Maryvale |
|
Features
|
Carpet Free |
|
Parking Space Total
|
1 |
Building
|
Bathroom Total
|
1 |
|
Bedrooms Above Ground
|
2 |
|
Bedrooms Below Ground
|
1 |
|
Bedrooms Total
|
3 |
|
Basement Features
|
Separate Entrance |
|
Basement Type
|
N/a |
|
Construction Style Attachment
|
Detached |
|
Cooling Type
|
Central Air Conditioning |
|
Exterior Finish
|
Brick |
|
Flooring Type
|
Laminate |
|
Foundation Type
|
Unknown |
|
Heating Fuel
|
Natural Gas |
|
Heating Type
|
Forced Air |
|
Stories Total
|
2 |
|
Size Interior
|
2000 - 2500 Sqft |
|
Type
|
House |
|
Utility Water
|
Municipal Water |
Parking
Land
|
Acreage
|
No |
|
Sewer
|
Sanitary Sewer |
|
Size Depth
|
126 Ft |
|
Size Frontage
|
40 Ft |
|
Size Irregular
|
40 X 126 Ft |
|
Size Total Text
|
40 X 126 Ft |
Rooms
| Level |
Type |
Length |
Width |
Dimensions |
|
Lower Level |
Living Room |
5.34 m |
4.63 m |
5.34 m x 4.63 m |
|
Lower Level |
Kitchen |
3.44 m |
2.16 m |
3.44 m x 2.16 m |
|
Lower Level |
Bedroom |
3.078 m |
3.06 m |
3.078 m x 3.06 m |
|
Lower Level |
Bedroom 2 |
3.06 m |
2.4 m |
3.06 m x 2.4 m |
|
Lower Level |
Den |
3.47 m |
2.19 m |
3.47 m x 2.19 m |
https://www.realtor.ca/real-estate/28302606/8-burritt-road-toronto-wexford-maryvale-wexford-maryvale






















