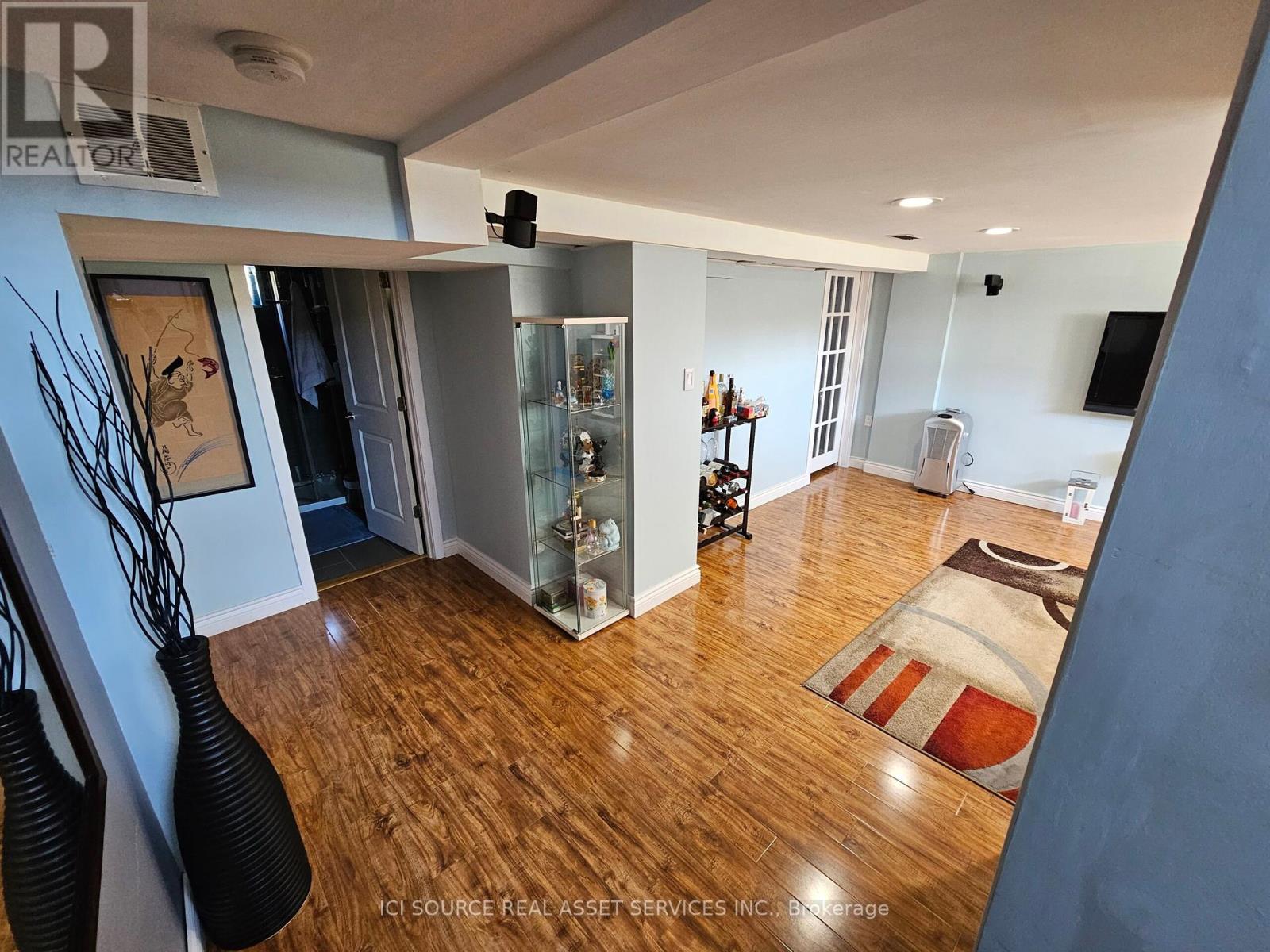4 Bedroom
2 Bathroom
Raised Bungalow
Central Air Conditioning
Forced Air
$1,180,000
This well maintained home is situated in a quiet and desired ""cul-de-sac"" on a huge pie shaped lot. It has a sunny bright picture bay window in an open-concept living room, dining room, and updated functionally designed kitchen (lots of wooden cabinetry) with walk-out to a large deck, Scandinavian hardwood floors throughout (except for kitchen with luxurious travertine tiles matching the foyer), two full washrooms, master bedroom with double closet (his & her), finished basement with an office (or bedroom), full kitchen and laundry facility, and recreation room with separate entrance from the garage. Exterior bricks were insulated with air krete, California shutters (Hunter Douglas) on the triple-pane windows, stainless steel appliances (GE Profile), energy efficient furnace (multi-stage motor from Lenox),4-year old central air conditioner (Carrier) and etc. **** EXTRAS **** Gazebo, backyard storage and Basketball hoop *For Additional Property Details Click The Brochure Icon Below* (id:50787)
Property Details
|
MLS® Number
|
W9008166 |
|
Property Type
|
Single Family |
|
Community Name
|
Etobicoke West Mall |
|
Parking Space Total
|
4 |
Building
|
Bathroom Total
|
2 |
|
Bedrooms Above Ground
|
3 |
|
Bedrooms Below Ground
|
1 |
|
Bedrooms Total
|
4 |
|
Appliances
|
Central Vacuum, Dishwasher, Dryer, Microwave, Refrigerator, Stove, Washer |
|
Architectural Style
|
Raised Bungalow |
|
Basement Development
|
Finished |
|
Basement Features
|
Walk Out |
|
Basement Type
|
N/a (finished) |
|
Construction Style Attachment
|
Detached |
|
Cooling Type
|
Central Air Conditioning |
|
Exterior Finish
|
Brick |
|
Foundation Type
|
Block |
|
Heating Fuel
|
Natural Gas |
|
Heating Type
|
Forced Air |
|
Stories Total
|
1 |
|
Type
|
House |
|
Utility Water
|
Municipal Water |
Parking
Land
|
Acreage
|
No |
|
Sewer
|
Sanitary Sewer |
|
Size Irregular
|
40 X 109 Ft |
|
Size Total Text
|
40 X 109 Ft |
Rooms
| Level |
Type |
Length |
Width |
Dimensions |
|
Main Level |
Living Room |
4.69 m |
3.77 m |
4.69 m x 3.77 m |
|
Main Level |
Dining Room |
3.09 m |
3.59 m |
3.09 m x 3.59 m |
|
Main Level |
Kitchen |
2.62 m |
3.49 m |
2.62 m x 3.49 m |
|
Main Level |
Bedroom |
3.99 m |
3.37 m |
3.99 m x 3.37 m |
|
Main Level |
Bedroom 2 |
3.16 m |
3.05 m |
3.16 m x 3.05 m |
|
Main Level |
Bedroom 3 |
2.91 m |
2.69 m |
2.91 m x 2.69 m |
Utilities
|
Cable
|
Installed |
|
Sewer
|
Installed |
https://www.realtor.ca/real-estate/27117451/8-bolger-place-toronto-etobicoke-west-mall






















