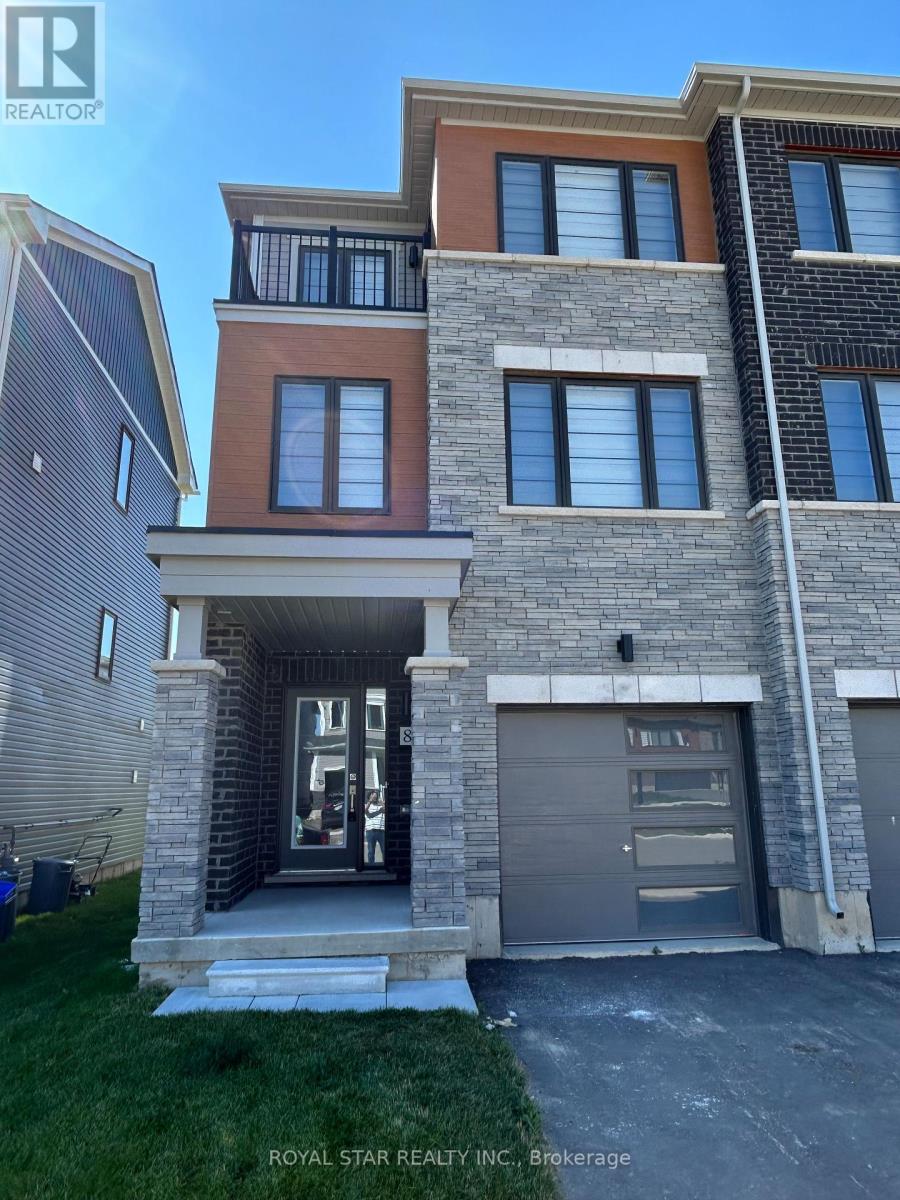3 Bedroom
3 Bathroom
Central Air Conditioning
Forced Air
$2,500 Monthly
Stunning 3 Storey Brand New Townhouse In One Of The Most Developed Areas In Recent Years. Amazing Open Concept Layout Features, Gorgeous Kitchen With Centre Island, Upgraded S/S Apps, Extended Cabinets, Smooth Ceilings, Spacious Breakfast Area & Great Room Leading To The Nice Balcony. Stairs Guide You To The 3 Generous Size Bedrooms, Prime Bedroom Features Ensuite, Walk-In Closet & Another Balcony For Enjoying Morning / Evening Tea And A Nice View. Hardwood Floor On The Main Floor and Smooth Ceiling On Lower and Main Floors. Being A Corner Unit Provides More Windows To Have Ample Lighting Throughout The Day And Zebra Blinds In The Entire House. In Close Proximity To Major Banks, Grocery, & Eating Points, Great Schools, Park, Hwy 403 Minutes Away. Hurry Up... Won't Last Long. **** EXTRAS **** S/S App, Fridge, Stove, D/W, W/Dryer, Window Coverings. (id:50787)
Property Details
|
MLS® Number
|
X9010844 |
|
Property Type
|
Single Family |
|
Amenities Near By
|
Park, Public Transit, Schools |
|
Parking Space Total
|
2 |
|
View Type
|
View |
Building
|
Bathroom Total
|
3 |
|
Bedrooms Above Ground
|
3 |
|
Bedrooms Total
|
3 |
|
Construction Style Attachment
|
Attached |
|
Cooling Type
|
Central Air Conditioning |
|
Exterior Finish
|
Vinyl Siding, Stone |
|
Foundation Type
|
Concrete |
|
Heating Fuel
|
Natural Gas |
|
Heating Type
|
Forced Air |
|
Stories Total
|
3 |
|
Type
|
Row / Townhouse |
|
Utility Water
|
Municipal Water |
Parking
Land
|
Acreage
|
No |
|
Land Amenities
|
Park, Public Transit, Schools |
|
Sewer
|
Sanitary Sewer |
Rooms
| Level |
Type |
Length |
Width |
Dimensions |
|
Main Level |
Great Room |
5.42 m |
3.23 m |
5.42 m x 3.23 m |
|
Main Level |
Kitchen |
5.36 m |
2.46 m |
5.36 m x 2.46 m |
|
Main Level |
Eating Area |
2.86 m |
2.74 m |
2.86 m x 2.74 m |
|
Upper Level |
Primary Bedroom |
4.57 m |
3 m |
4.57 m x 3 m |
|
Upper Level |
Bedroom 2 |
5.5 m |
2.6 m |
5.5 m x 2.6 m |
|
Upper Level |
Bedroom 3 |
2.6 m |
2.6 m |
2.6 m x 2.6 m |
https://www.realtor.ca/real-estate/27125094/8-baskett-street-brantford





















