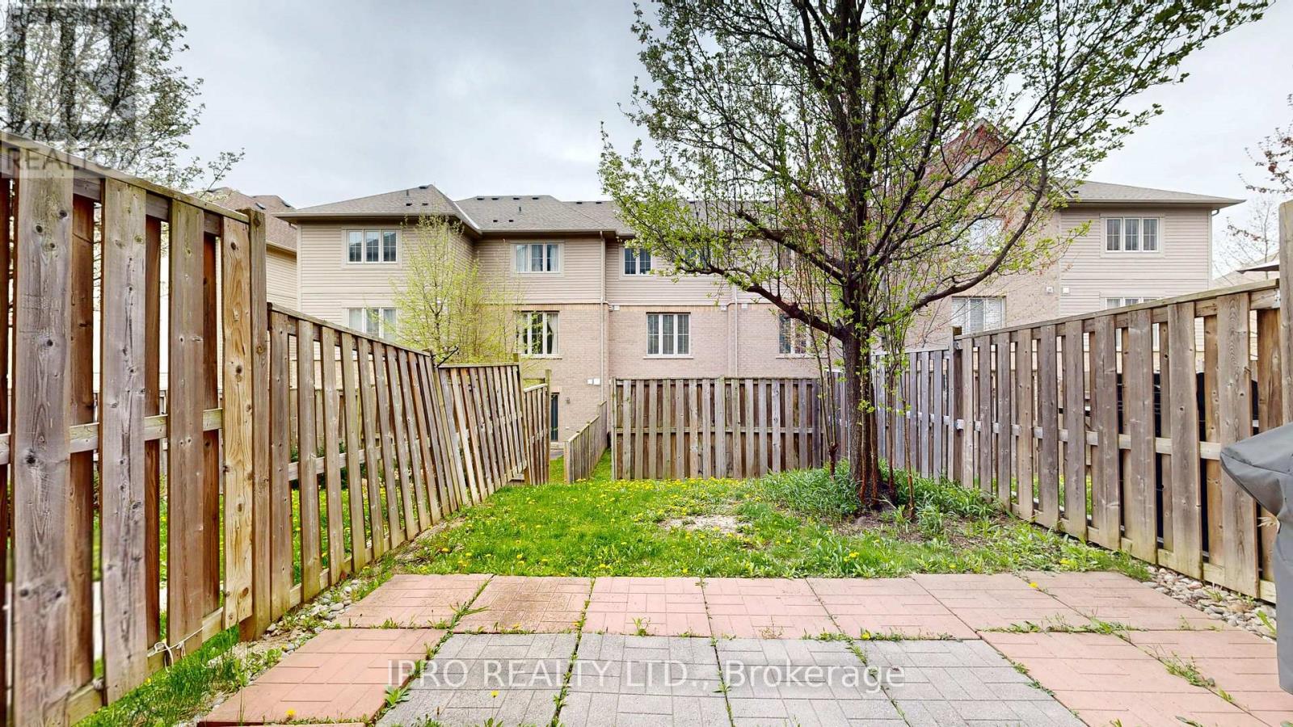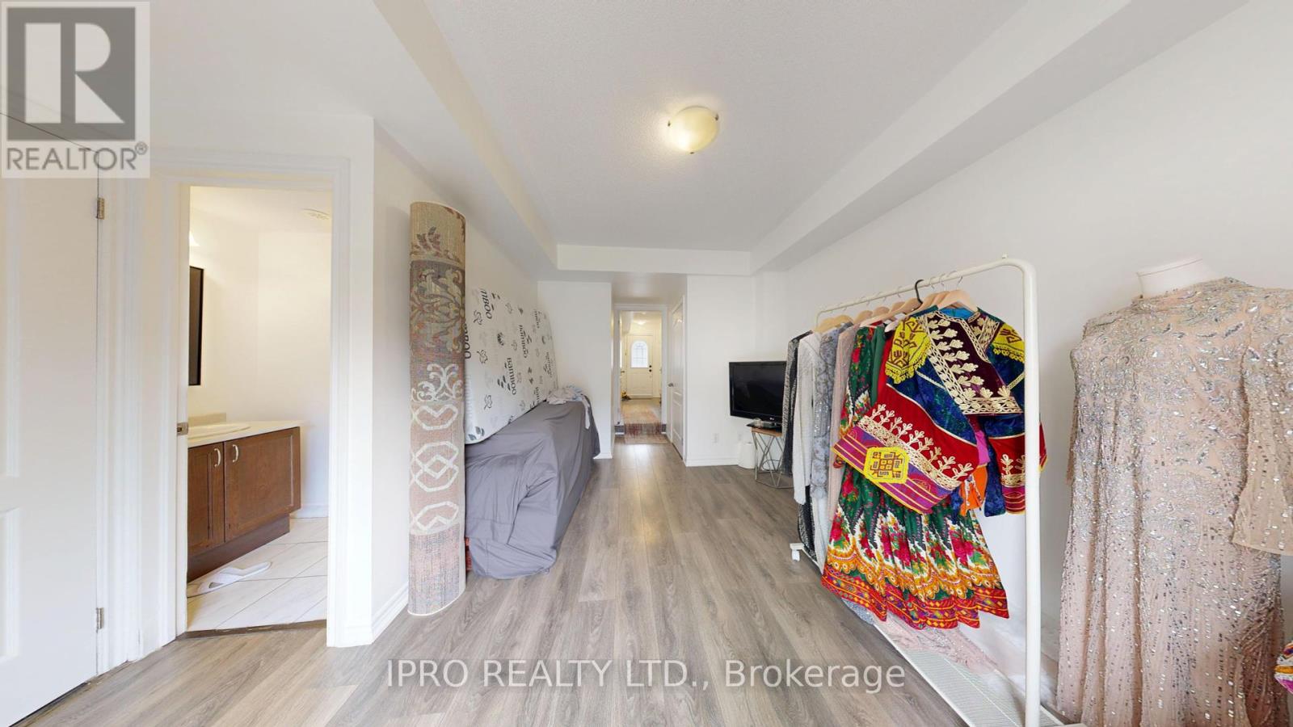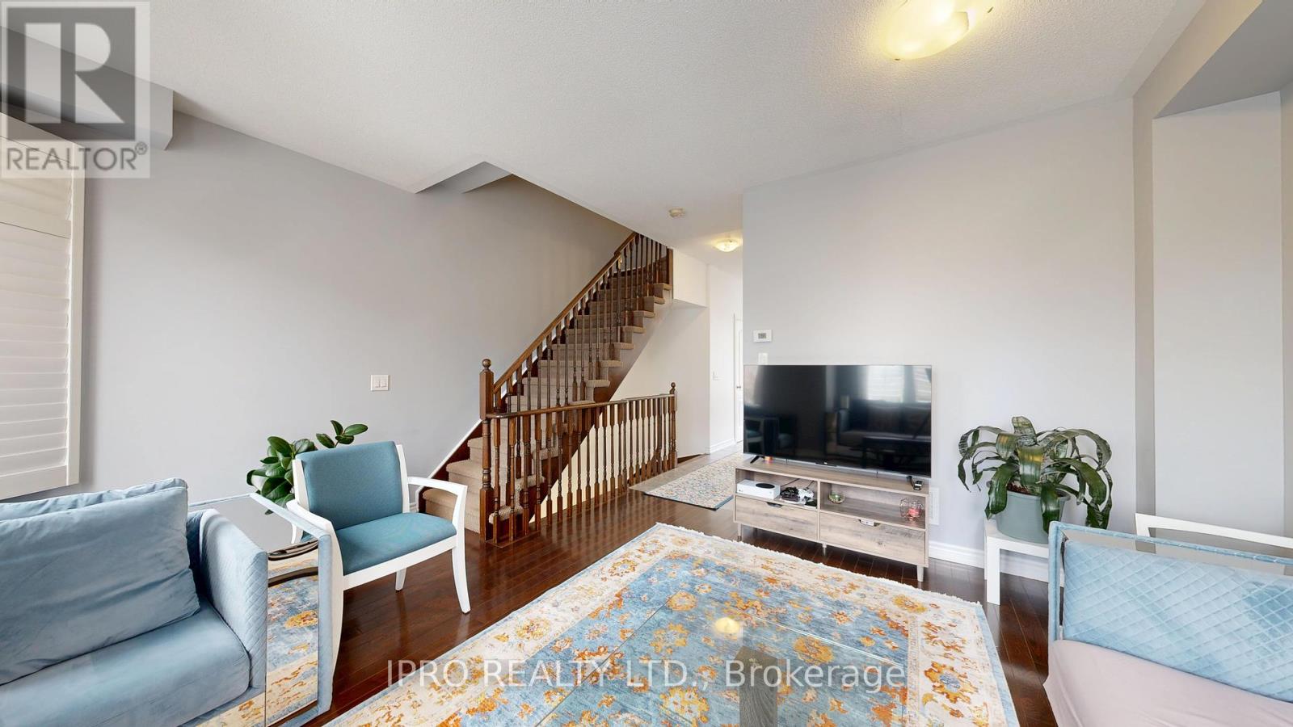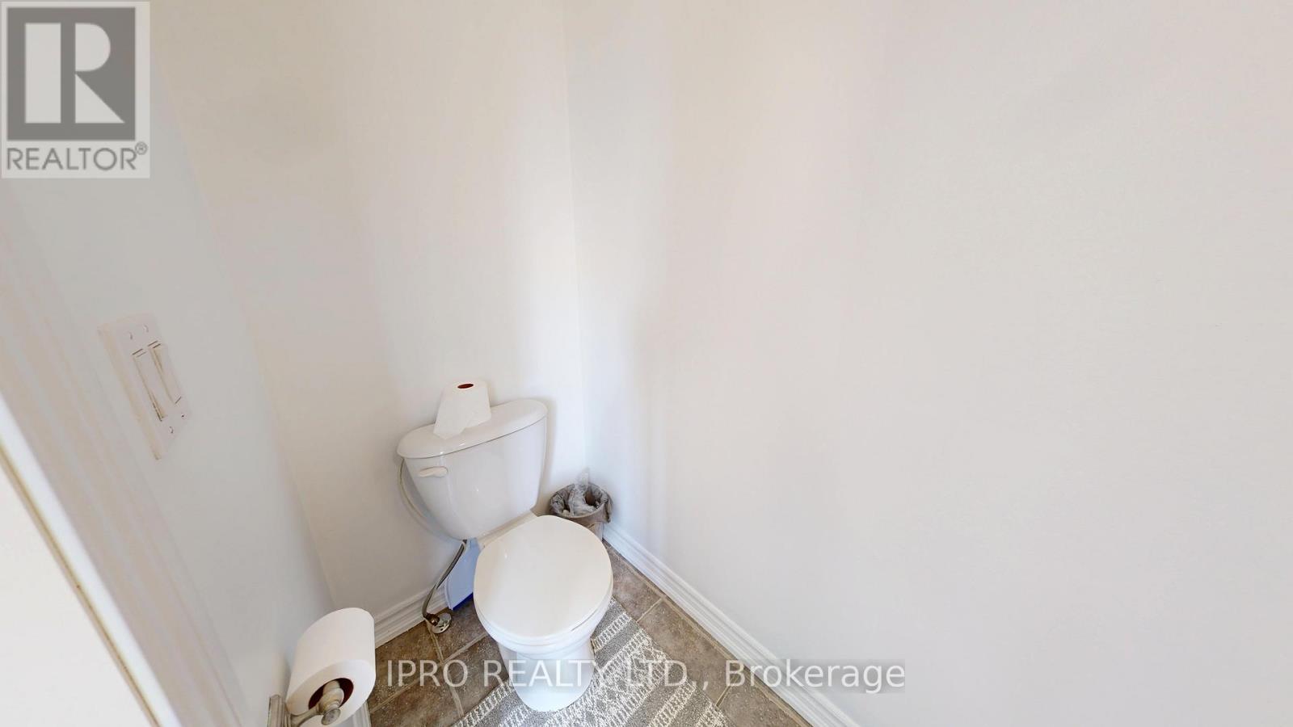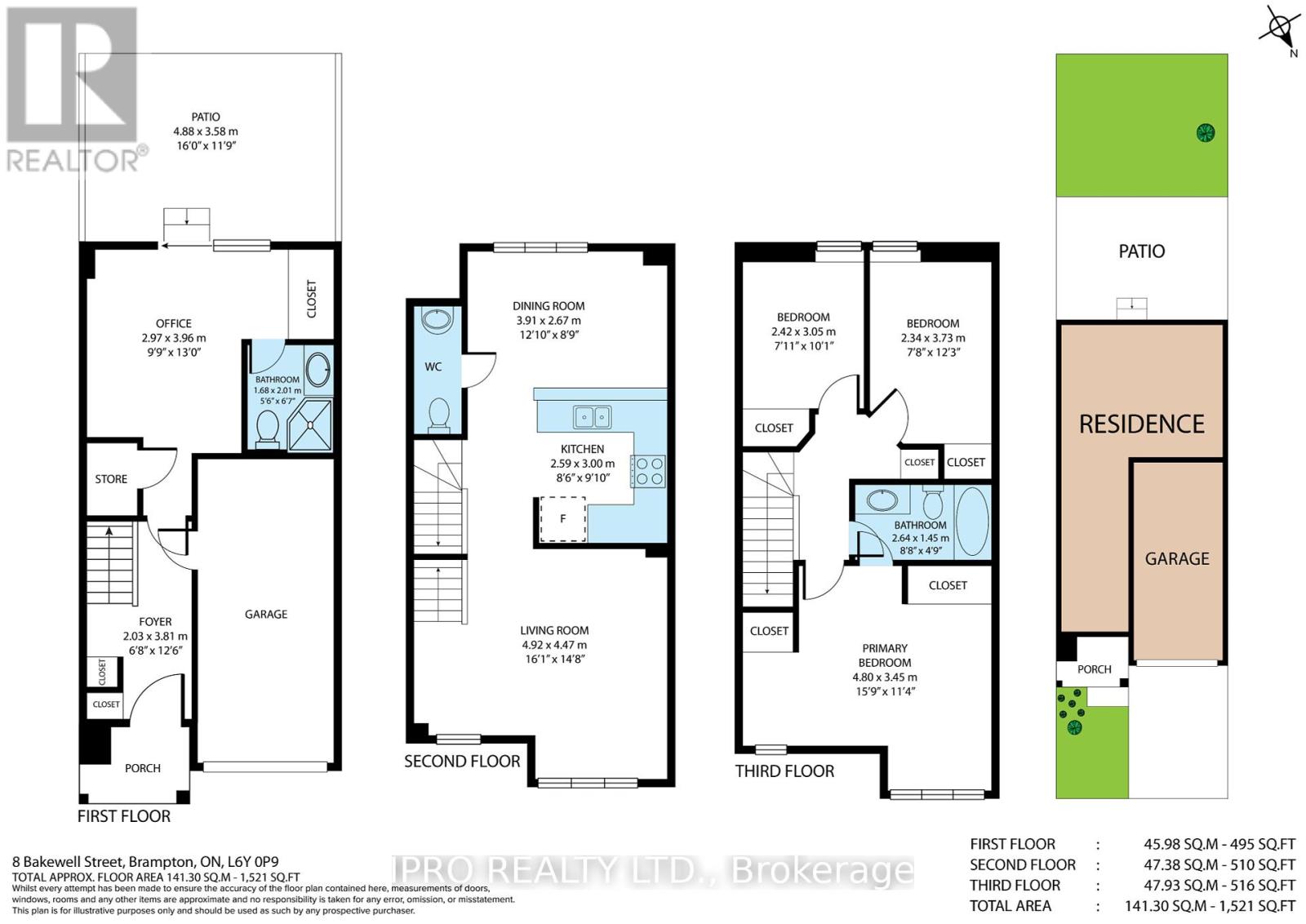4 Bedroom
3 Bathroom
1400 - 1599 sqft
Central Air Conditioning
Forced Air
$699,999Maintenance, Common Area Maintenance, Insurance, Parking
$346.67 Monthly
View 3D Virtual Tour & floor plans! Welcome to 8 Bakewell St.! This beautiful 1521sqft 3-Story Townhouse with 3+1 bedroom, 3-bathroom townhouse, is conveniently located at the border of Mississauga and Brampton. This home offers a perfect blend of comfort and functionality, an ideal choice for young families or professionals. Main level has a finished den with its own ensuite 2pc bathroom, and a walk-out to the backyard. This space serves as a fourth bedroom, a family room, a home office, or even a guest suite perfect for adapting to your lifestyle needs. nd floor features a well-designed laundry, living, kitchen (complete with stainless steel appliances, sleek granite counter-tops, and a breakfast bar), dining area and 2-pc bathroom. 3rd floor has three generously sized bedrooms and one 4pc bathroom. Each room is bright, filled with natural light, and offers plenty of closet space. Nestled in a family-friendly neighborhood, this townhouse is just minutes from major highways, ensuring an easy commute to Mississauga, Brampton, Schools, parks, shopping centers, and other essential amenities are all within close reach, adding to the convenience of this prime location. Easy access to Highway 407 and 401. Don't miss the opportunity to make this wonderful townhouse your new home! (id:50787)
Property Details
|
MLS® Number
|
W12129015 |
|
Property Type
|
Single Family |
|
Community Name
|
Bram West |
|
Amenities Near By
|
Park, Place Of Worship, Public Transit |
|
Community Features
|
Pet Restrictions |
|
Parking Space Total
|
2 |
|
Structure
|
Playground |
Building
|
Bathroom Total
|
3 |
|
Bedrooms Above Ground
|
3 |
|
Bedrooms Below Ground
|
1 |
|
Bedrooms Total
|
4 |
|
Age
|
16 To 30 Years |
|
Amenities
|
Visitor Parking |
|
Appliances
|
Water Heater, Dishwasher, Dryer, Hood Fan, Stove, Washer, Window Coverings, Refrigerator |
|
Basement Development
|
Finished |
|
Basement Features
|
Walk Out |
|
Basement Type
|
N/a (finished) |
|
Cooling Type
|
Central Air Conditioning |
|
Exterior Finish
|
Brick |
|
Fire Protection
|
Alarm System, Smoke Detectors |
|
Half Bath Total
|
2 |
|
Heating Fuel
|
Natural Gas |
|
Heating Type
|
Forced Air |
|
Stories Total
|
3 |
|
Size Interior
|
1400 - 1599 Sqft |
|
Type
|
Row / Townhouse |
Parking
Land
|
Acreage
|
No |
|
Land Amenities
|
Park, Place Of Worship, Public Transit |
Rooms
| Level |
Type |
Length |
Width |
Dimensions |
|
Second Level |
Dining Room |
2.67 m |
3.91 m |
2.67 m x 3.91 m |
|
Second Level |
Living Room |
4.92 m |
4.47 m |
4.92 m x 4.47 m |
|
Second Level |
Laundry Room |
1.01 m |
0.59 m |
1.01 m x 0.59 m |
|
Third Level |
Primary Bedroom |
4.8 m |
3.54 m |
4.8 m x 3.54 m |
|
Third Level |
Bedroom 2 |
3.73 m |
2.34 m |
3.73 m x 2.34 m |
|
Third Level |
Bedroom 3 |
3.05 m |
2.42 m |
3.05 m x 2.42 m |
|
Main Level |
Foyer |
3.81 m |
3.91 m |
3.81 m x 3.91 m |
|
Main Level |
Den |
3.96 m |
2.97 m |
3.96 m x 2.97 m |
https://www.realtor.ca/real-estate/28270505/8-bakewell-street-brampton-bram-west-bram-west





