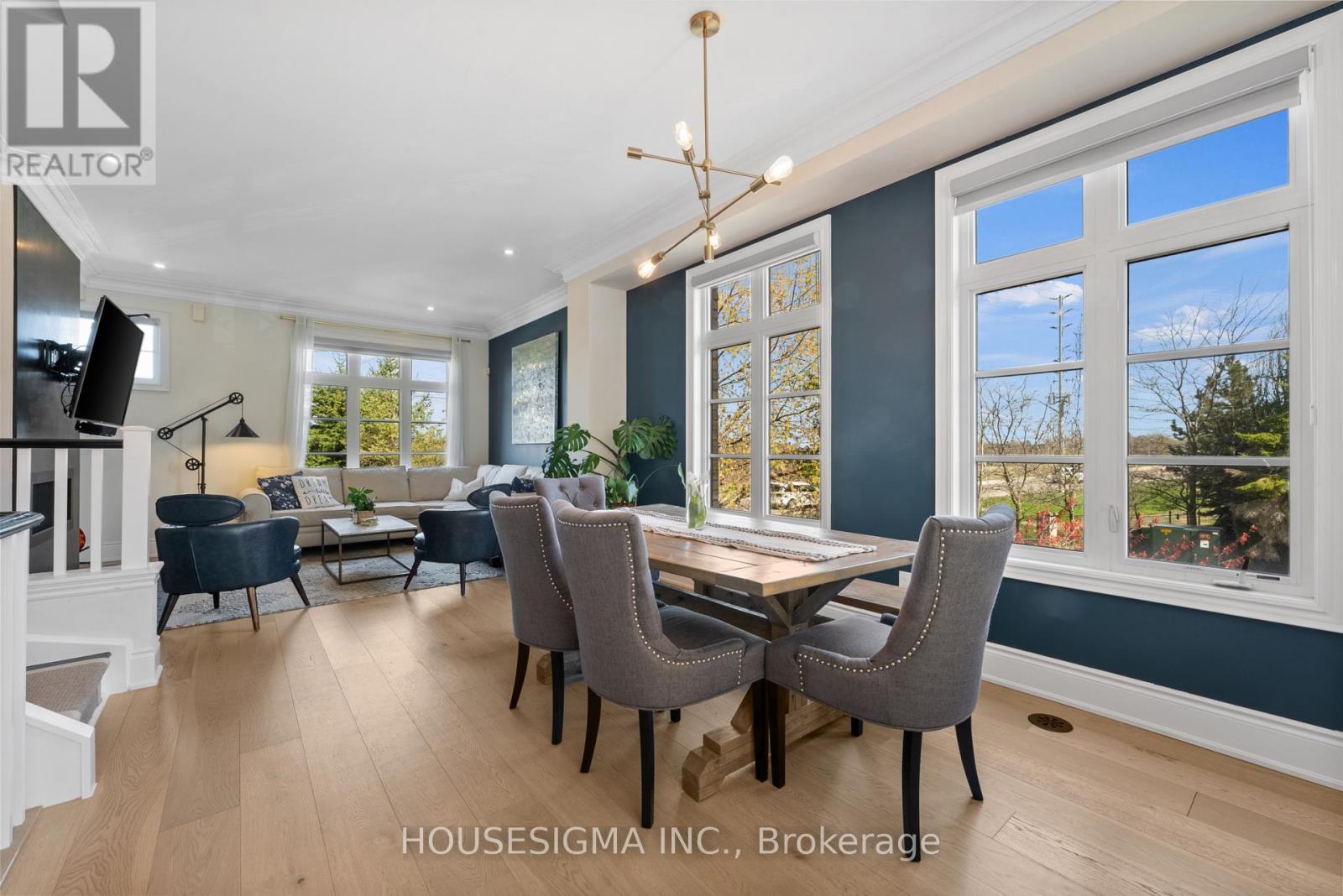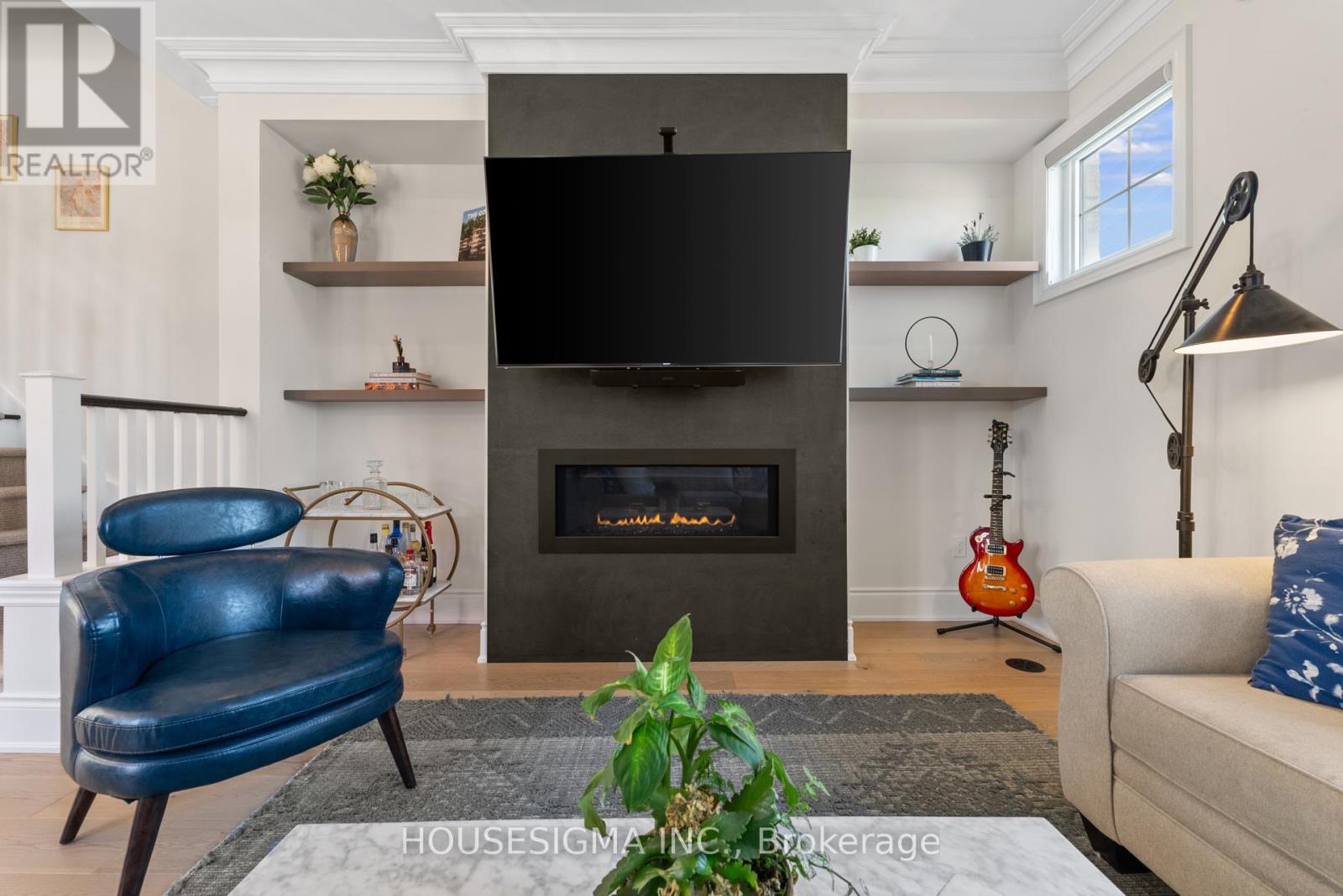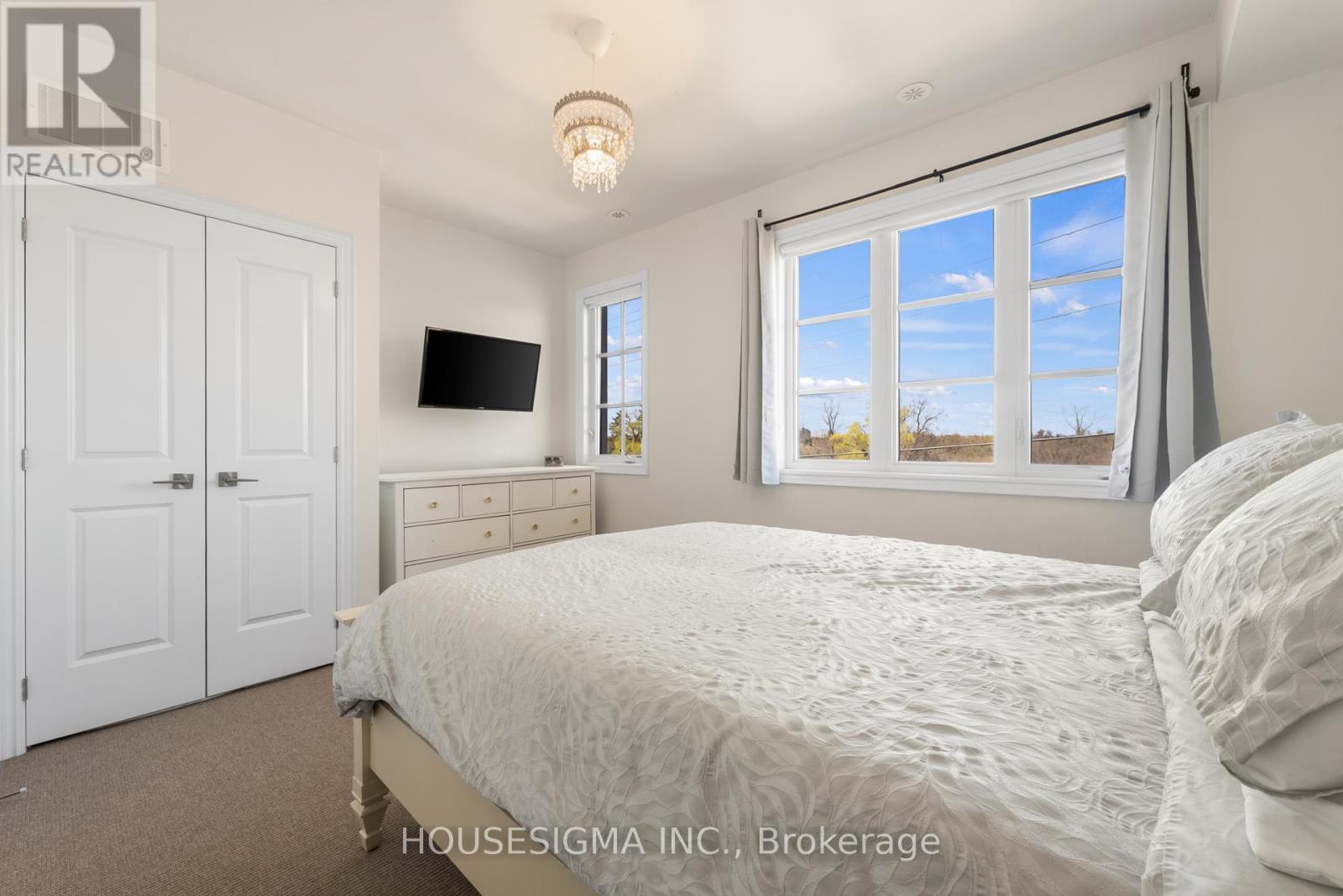4 Bedroom
4 Bathroom
2000 - 2249 sqft
Fireplace
Central Air Conditioning
Forced Air
$1,199,999Maintenance, Common Area Maintenance, Insurance, Parking
$364.25 Monthly
Welcome to this luxurious, fully upgraded Dunpar-built semi-detached in the prestigious Queensborough Gate community originally the model suite, showcasing the highest level of finishes and craftsmanship. With 2,159 sq ft of beautifully designed living space, this is one of the largest homes in the entire complex. Proudly owned by just one homeowner since new, this residence has been impeccably maintained. Boasting a rare 19-ft wide layout with additional side windows for enhanced natural light, the home features a stylish open-concept kitchen with granite breakfast bar, sleek cabinetry, and a walkout to a generous deck with gas BBQ hookup perfect for entertaining. The main floor impresses with smooth ceilings, elegant crown molding, and a sun-filled living room centred around a cozy gas fireplace. Heated floors in the ground-level corridor add comfort and luxury. Upstairs, the massive primary retreat is a true standout featuring wall-to-wall closets and a spa-like 5-piece ensuite with a natural skylight, deep soaker tub, double vanity, and glass-enclosed shower. Set within a top-ranked school district and minutes from beautiful Streetsville Village, UTM, Credit Valley Hospital, Erin Mills Town Centre, scenic trails, and major highways this one-of-a-kind, move-in ready home is an exceptional offering in an unbeatable location. (id:50787)
Property Details
|
MLS® Number
|
W12133746 |
|
Property Type
|
Single Family |
|
Community Name
|
Central Erin Mills |
|
Amenities Near By
|
Hospital, Park, Public Transit, Schools |
|
Community Features
|
Pet Restrictions, Community Centre |
|
Features
|
Conservation/green Belt, Balcony |
|
Parking Space Total
|
2 |
|
Structure
|
Deck |
Building
|
Bathroom Total
|
4 |
|
Bedrooms Above Ground
|
3 |
|
Bedrooms Below Ground
|
1 |
|
Bedrooms Total
|
4 |
|
Age
|
6 To 10 Years |
|
Amenities
|
Visitor Parking, Fireplace(s) |
|
Appliances
|
Garage Door Opener Remote(s), Dishwasher, Dryer, Microwave, Range, Stove, Washer, Window Coverings, Refrigerator |
|
Cooling Type
|
Central Air Conditioning |
|
Exterior Finish
|
Brick, Stone |
|
Fire Protection
|
Smoke Detectors |
|
Fireplace Present
|
Yes |
|
Fireplace Total
|
1 |
|
Half Bath Total
|
2 |
|
Heating Fuel
|
Natural Gas |
|
Heating Type
|
Forced Air |
|
Stories Total
|
3 |
|
Size Interior
|
2000 - 2249 Sqft |
Parking
|
Attached Garage
|
|
|
Garage
|
|
|
Tandem
|
|
Land
|
Acreage
|
No |
|
Land Amenities
|
Hospital, Park, Public Transit, Schools |
Rooms
| Level |
Type |
Length |
Width |
Dimensions |
|
Second Level |
Bedroom 2 |
13 m |
14.8 m |
13 m x 14.8 m |
|
Second Level |
Bedroom 3 |
12 m |
14.8 m |
12 m x 14.8 m |
|
Main Level |
Kitchen |
13 m |
14.8 m |
13 m x 14.8 m |
|
Main Level |
Dining Room |
11.2 m |
14.9 m |
11.2 m x 14.9 m |
|
Main Level |
Living Room |
12.6 m |
14.8 m |
12.6 m x 14.8 m |
|
Upper Level |
Primary Bedroom |
17.6 m |
14.8 m |
17.6 m x 14.8 m |
|
Ground Level |
Den |
9 m |
8.9 m |
9 m x 8.9 m |
https://www.realtor.ca/real-estate/28281196/8-4380-mississauga-road-mississauga-central-erin-mills-central-erin-mills









































