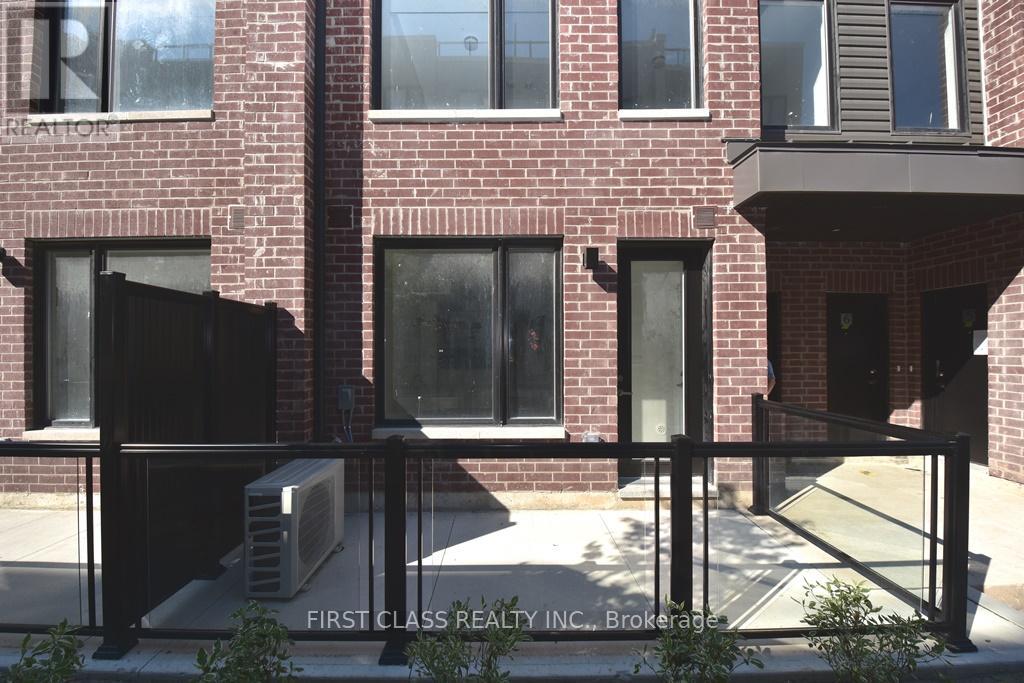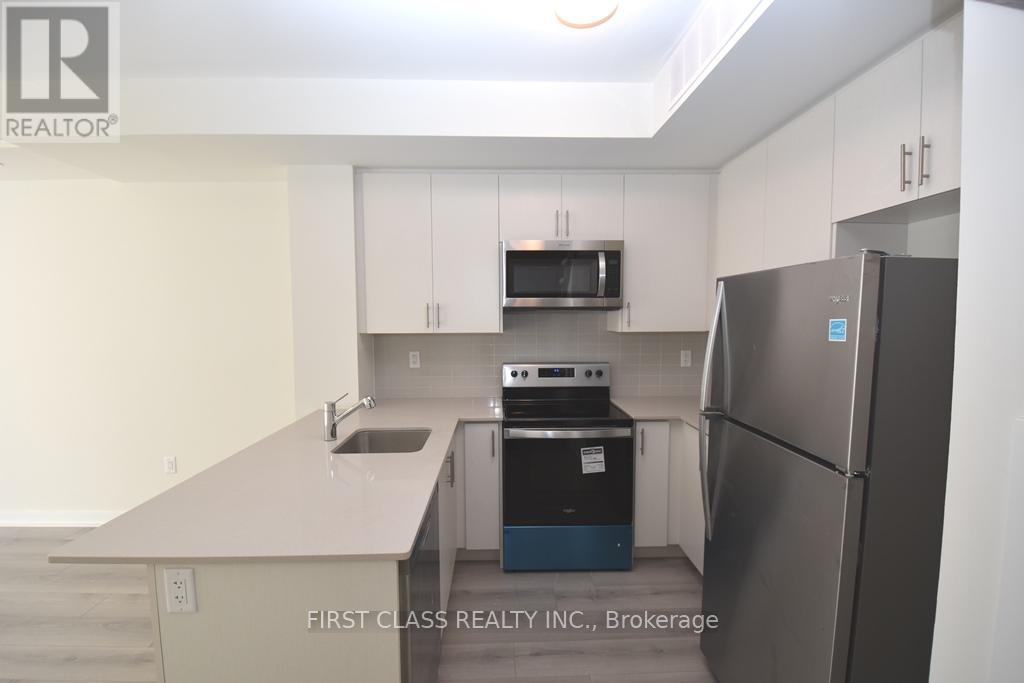289-597-1980
infolivingplus@gmail.com
8 - 3566 Colonial Drive Mississauga (Erin Mills), Ontario L5L 5R9
2 Bedroom
3 Bathroom
900 - 999 sqft
Central Air Conditioning
Forced Air
$2,750 Monthly
Discover luxury living in this impeccably upgraded newly built 2-bed, 3-bath stacked townhouse in prime Mississauga. Nestled in the covetedErin Mills area, enjoy proximity to amenities like grocery stores, Costco, and BestBuy, along with Sheridan, UTM, parks, and major transit routes. Experience urban convenience and contemporary elegance at its finest! Ensuite Laundry Included and 1 Parking Spot. (id:50787)
Property Details
| MLS® Number | W12092727 |
| Property Type | Single Family |
| Community Name | Erin Mills |
| Community Features | Pets Not Allowed |
| Features | In Suite Laundry |
| Parking Space Total | 1 |
Building
| Bathroom Total | 3 |
| Bedrooms Above Ground | 2 |
| Bedrooms Total | 2 |
| Age | New Building |
| Appliances | Water Heater |
| Cooling Type | Central Air Conditioning |
| Exterior Finish | Brick |
| Flooring Type | Laminate, Carpeted |
| Half Bath Total | 1 |
| Heating Fuel | Natural Gas |
| Heating Type | Forced Air |
| Size Interior | 900 - 999 Sqft |
| Type | Row / Townhouse |
Parking
| Underground | |
| Garage |
Land
| Acreage | No |
Rooms
| Level | Type | Length | Width | Dimensions |
|---|---|---|---|---|
| Main Level | Great Room | 5.3 m | 3.5 m | 5.3 m x 3.5 m |
| Main Level | Dining Room | 5.3 m | 3.5 m | 5.3 m x 3.5 m |
| Main Level | Kitchen | 2.9 m | 2.5 m | 2.9 m x 2.5 m |
| Upper Level | Primary Bedroom | 3.1 m | 2.8 m | 3.1 m x 2.8 m |
| Upper Level | Bedroom 2 | 2.9 m | 2.65 m | 2.9 m x 2.65 m |
https://www.realtor.ca/real-estate/28190590/8-3566-colonial-drive-mississauga-erin-mills-erin-mills
















