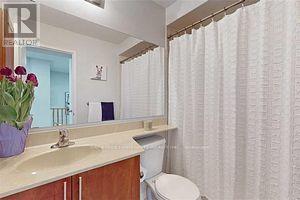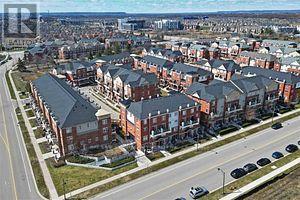2 Bedroom
2 Bathroom
Central Air Conditioning
Forced Air
$2,850 Monthly
Spacious Bright 2 Bdrm & 2 Wshrm, Stacked Townhouse Condo In A Excellent Location In Oakville. Top floor. Fully Renovated, 9' Ceilings, New Vinyl Floors, Open Concept Kitchen W/Quartz Countertop, Open Balcony With An Unobstructed View. Move-In Ready. Includes 1 Parking & 1 Locker. Enjoy Being Surrounded By A Beautiful Park, Trails, Just A Steps To Shopping Plaza (Walmart, Superstore, Banks, Restaurants).Only Minutes To River Oaks Community Centre, Oakville Hospital, Schools, And All Major Highways And Oakville Go. Walking distance to Sheridan College. Extras:Fridge, Range, Over The Range Microwave, B/I Dishwasher, Washer And Dryer, All Elfs And All Window Coverings. Underground Visitor Parking. No Furniture. Staging photos from previous listing. Second parking is available with exta rent at $150/month. **** EXTRAS **** some Photos Virtually Staged For Illustration Purpose.Inclusions:All Elf's & Window Coverings, Built-In S/S Oven & Microwave, S/S Fridge, S/S Cooktop, S/S Rangehood, S/S B/I Dishwasher. Stacked Washer/Dryer. (id:50787)
Property Details
|
MLS® Number
|
W9010838 |
|
Property Type
|
Single Family |
|
Community Name
|
Uptown Core |
|
Amenities Near By
|
Hospital, Park, Public Transit, Schools |
|
Community Features
|
Pet Restrictions, Community Centre |
|
Features
|
Balcony |
|
Parking Space Total
|
1 |
Building
|
Bathroom Total
|
2 |
|
Bedrooms Above Ground
|
2 |
|
Bedrooms Total
|
2 |
|
Amenities
|
Visitor Parking, Storage - Locker |
|
Cooling Type
|
Central Air Conditioning |
|
Exterior Finish
|
Brick |
|
Heating Fuel
|
Natural Gas |
|
Heating Type
|
Forced Air |
|
Stories Total
|
2 |
|
Type
|
Row / Townhouse |
Parking
Land
|
Acreage
|
No |
|
Land Amenities
|
Hospital, Park, Public Transit, Schools |
Rooms
| Level |
Type |
Length |
Width |
Dimensions |
|
Second Level |
Primary Bedroom |
10.59 m |
12 m |
10.59 m x 12 m |
|
Second Level |
Bedroom |
8.23 m |
11.22 m |
8.23 m x 11.22 m |
|
Second Level |
Bathroom |
|
|
Measurements not available |
|
Main Level |
Dining Room |
11.97 m |
10.86 m |
11.97 m x 10.86 m |
|
Main Level |
Living Room |
10.89 m |
10.86 m |
10.89 m x 10.86 m |
|
Main Level |
Kitchen |
13.68 m |
8.33 m |
13.68 m x 8.33 m |
|
Main Level |
Bathroom |
6.49 m |
3.02 m |
6.49 m x 3.02 m |
https://www.realtor.ca/real-estate/27124952/8-2444-post-road-oakville-uptown-core


















