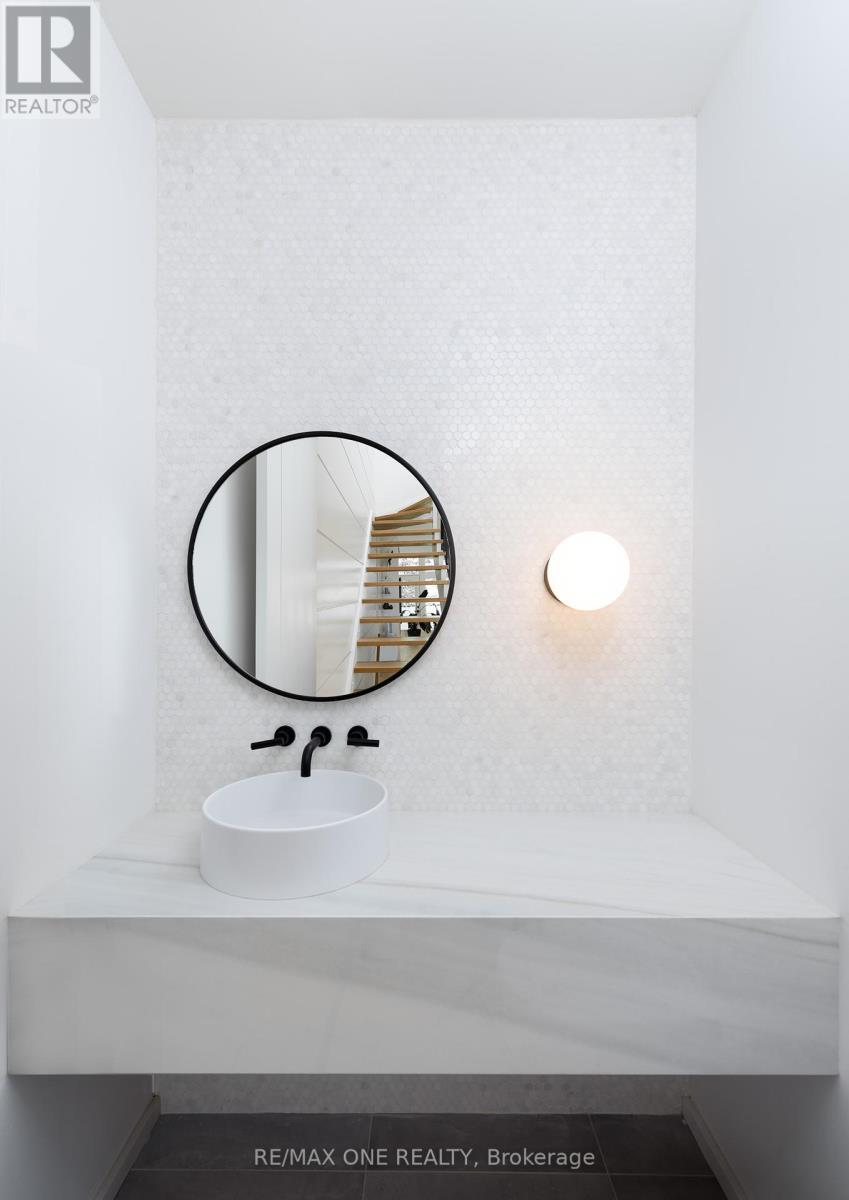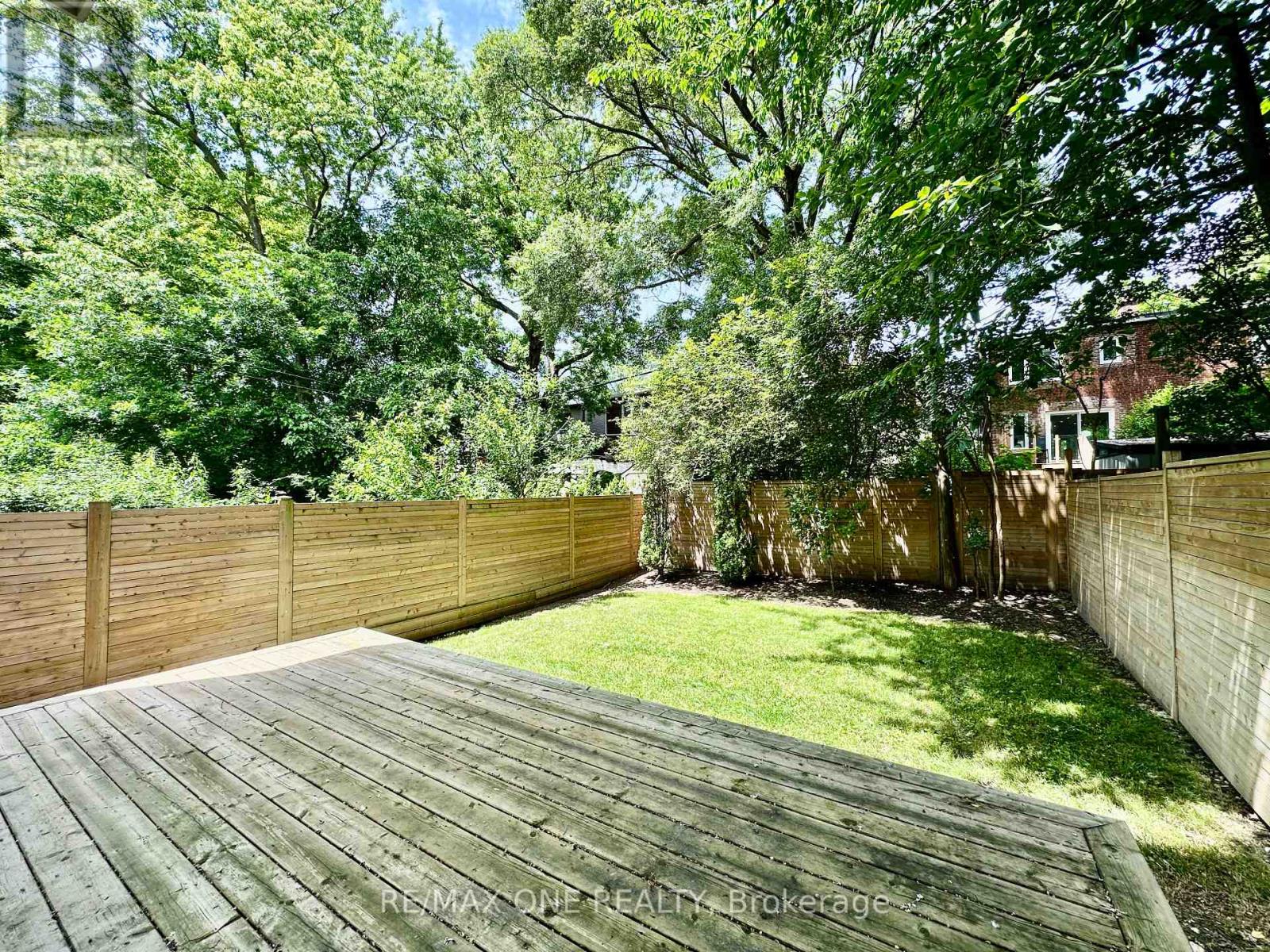4 Bedroom
5 Bathroom
Fireplace
Central Air Conditioning
Forced Air
$2,780,000
Featured in design magazines and situated in the coveted Beaches neighbourhood, Beach House is a meticulously crafted family residence inspired by its surroundings, invoking a sense of being on the coast and one with natureopen, light, airy, & tranquil. The 14ft mahogany door opens to an airy and elevated layout thats flooded with natural light through expansive windows. The Kitchen features premium Miele, 9ft Caesarstone island, and coffee bar for ample storage & entertaining. The Family Room brings everyone together around a fireplace encased in stone & cabinetry. The Primary boasts panelled walls and a luxurious ensuite featuring heated floors, marble stone, and bathtub. The spacious bedrooms all feature walk-in closets & ensuites. Natural light continues into the walk-out L/L featuring an office and a recreational haven w/ fireplace, bar, and 11ft ceilings. Premium cabinetry at every turn. Dont miss this opportunity for coastal-inspired living with urban convenience and style **** EXTRAS **** Ft in Designlines & Toronto Life Magazine. Balcony. Heated floor L/L. White oak stair & flooring. Spacious backyard w/ deck. Double laundry. Snowmelt driveway &porch (Rough-in). 84-bottle wine display. Humidifier. CVAC. EV ready. Skylights (id:50787)
Property Details
|
MLS® Number
|
E9007144 |
|
Property Type
|
Single Family |
|
Community Name
|
Woodbine Corridor |
|
Parking Space Total
|
2 |
Building
|
Bathroom Total
|
5 |
|
Bedrooms Above Ground
|
3 |
|
Bedrooms Below Ground
|
1 |
|
Bedrooms Total
|
4 |
|
Appliances
|
Cooktop, Dishwasher, Dryer, Freezer, Oven, Refrigerator, Washer |
|
Basement Development
|
Finished |
|
Basement Features
|
Walk Out |
|
Basement Type
|
N/a (finished) |
|
Construction Style Attachment
|
Detached |
|
Cooling Type
|
Central Air Conditioning |
|
Exterior Finish
|
Stucco |
|
Fireplace Present
|
Yes |
|
Foundation Type
|
Concrete |
|
Heating Fuel
|
Natural Gas |
|
Heating Type
|
Forced Air |
|
Stories Total
|
2 |
|
Type
|
House |
|
Utility Water
|
Municipal Water |
Parking
Land
|
Acreage
|
No |
|
Sewer
|
Sanitary Sewer |
|
Size Irregular
|
25 X 98.72 Ft |
|
Size Total Text
|
25 X 98.72 Ft |
Rooms
| Level |
Type |
Length |
Width |
Dimensions |
|
Second Level |
Primary Bedroom |
4.72 m |
3.66 m |
4.72 m x 3.66 m |
|
Second Level |
Bedroom 2 |
4.6 m |
3.12 m |
4.6 m x 3.12 m |
|
Second Level |
Bedroom 3 |
3.18 m |
2.02 m |
3.18 m x 2.02 m |
|
Lower Level |
Bedroom 4 |
3.35 m |
2.92 m |
3.35 m x 2.92 m |
|
Lower Level |
Recreational, Games Room |
5.28 m |
4.4 m |
5.28 m x 4.4 m |
|
Main Level |
Living Room |
5.97 m |
3.84 m |
5.97 m x 3.84 m |
|
Main Level |
Dining Room |
5.97 m |
3.84 m |
5.97 m x 3.84 m |
|
Main Level |
Family Room |
4.47 m |
3.96 m |
4.47 m x 3.96 m |
|
Main Level |
Kitchen |
5.69 m |
4.85 m |
5.69 m x 4.85 m |
https://www.realtor.ca/real-estate/27115106/7b-maughan-crescent-toronto-woodbine-corridor























