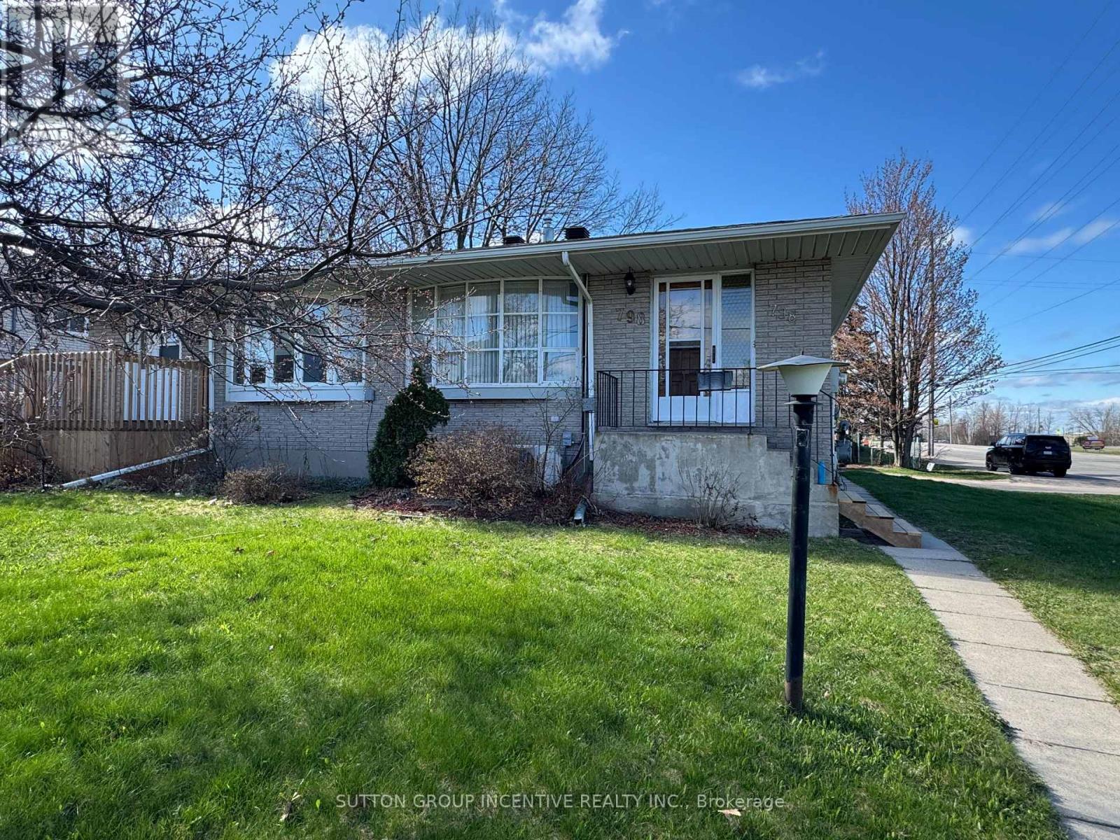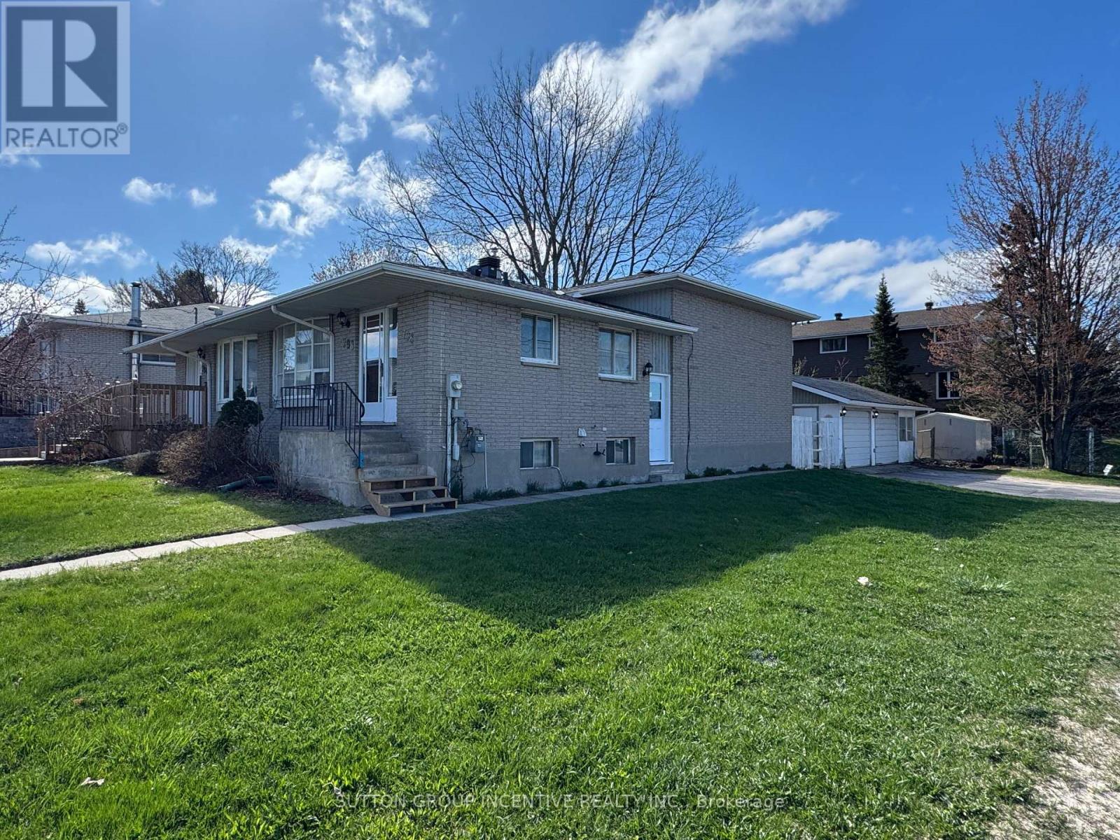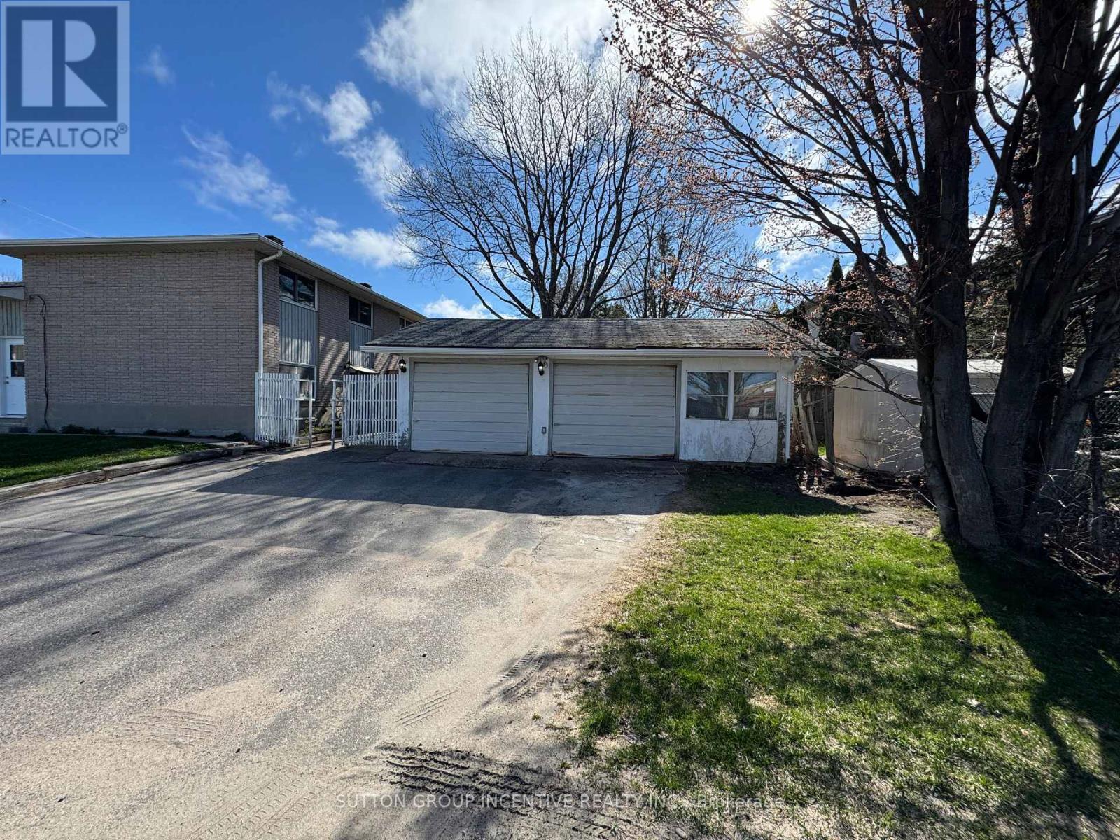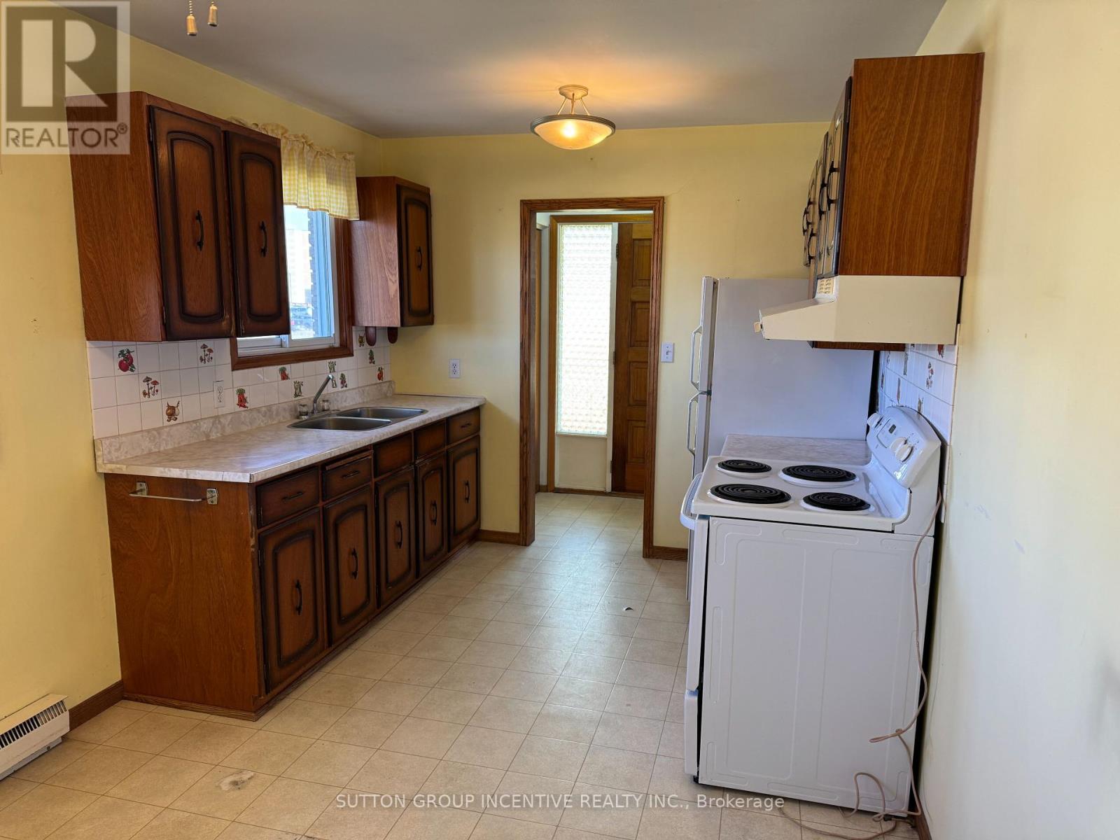3 Bedroom
2 Bathroom
1100 - 1500 sqft
Fireplace
Wall Unit
Baseboard Heaters
$414,900
Things you will Love about this backsplit Semi in the West End: 4 Levels to utilize according to your specific needs! / 3 separate entry doors on 3 different levels / 2 bathrooms and 3 bedrooms or use Recroom as 4th bedroom/Detached Double Garage with separate workshop area/all a short bus ride from the University, College and Hospital/ Paved Driveway with parking space for 3 vehicles!! Just Imagine the possibilities! (id:50787)
Property Details
|
MLS® Number
|
X12136332 |
|
Property Type
|
Single Family |
|
Community Name
|
West End |
|
Amenities Near By
|
Public Transit, Hospital |
|
Community Features
|
School Bus |
|
Equipment Type
|
Water Heater |
|
Parking Space Total
|
5 |
|
Rental Equipment Type
|
Water Heater |
Building
|
Bathroom Total
|
2 |
|
Bedrooms Above Ground
|
3 |
|
Bedrooms Total
|
3 |
|
Age
|
51 To 99 Years |
|
Amenities
|
Fireplace(s) |
|
Appliances
|
Water Meter, Water Heater, Blinds, Dryer, Stove, Washer, Refrigerator |
|
Basement Development
|
Partially Finished |
|
Basement Type
|
N/a (partially Finished) |
|
Construction Style Attachment
|
Semi-detached |
|
Construction Style Split Level
|
Backsplit |
|
Cooling Type
|
Wall Unit |
|
Exterior Finish
|
Brick, Wood |
|
Fireplace Present
|
Yes |
|
Fireplace Total
|
1 |
|
Foundation Type
|
Block |
|
Heating Fuel
|
Electric |
|
Heating Type
|
Baseboard Heaters |
|
Size Interior
|
1100 - 1500 Sqft |
|
Type
|
House |
|
Utility Water
|
Municipal Water |
Parking
Land
|
Acreage
|
No |
|
Land Amenities
|
Public Transit, Hospital |
|
Sewer
|
Sanitary Sewer |
|
Size Depth
|
124 Ft ,4 In |
|
Size Frontage
|
30 Ft |
|
Size Irregular
|
30 X 124.4 Ft |
|
Size Total Text
|
30 X 124.4 Ft|under 1/2 Acre |
|
Zoning Description
|
R3 |
Rooms
| Level |
Type |
Length |
Width |
Dimensions |
|
Second Level |
Primary Bedroom |
4.7 m |
2 m |
4.7 m x 2 m |
|
Second Level |
Bedroom 2 |
3.45 m |
3 m |
3.45 m x 3 m |
|
Second Level |
Bathroom |
2.33 m |
1.51 m |
2.33 m x 1.51 m |
|
Basement |
Laundry Room |
3.8 m |
2.67 m |
3.8 m x 2.67 m |
|
Basement |
Recreational, Games Room |
6.45 m |
3.18 m |
6.45 m x 3.18 m |
|
Lower Level |
Bedroom 3 |
4.65 m |
2.74 m |
4.65 m x 2.74 m |
|
Lower Level |
Family Room |
4.61 m |
3.38 m |
4.61 m x 3.38 m |
|
Lower Level |
Bathroom |
2.32 m |
1.33 m |
2.32 m x 1.33 m |
|
Main Level |
Living Room |
7.87 m |
3.32 m |
7.87 m x 3.32 m |
|
Main Level |
Kitchen |
4.34 m |
2.81 m |
4.34 m x 2.81 m |
Utilities
|
Cable
|
Available |
|
Sewer
|
Installed |
https://www.realtor.ca/real-estate/28286795/798-birchwood-road-north-bay-west-end-west-end
































